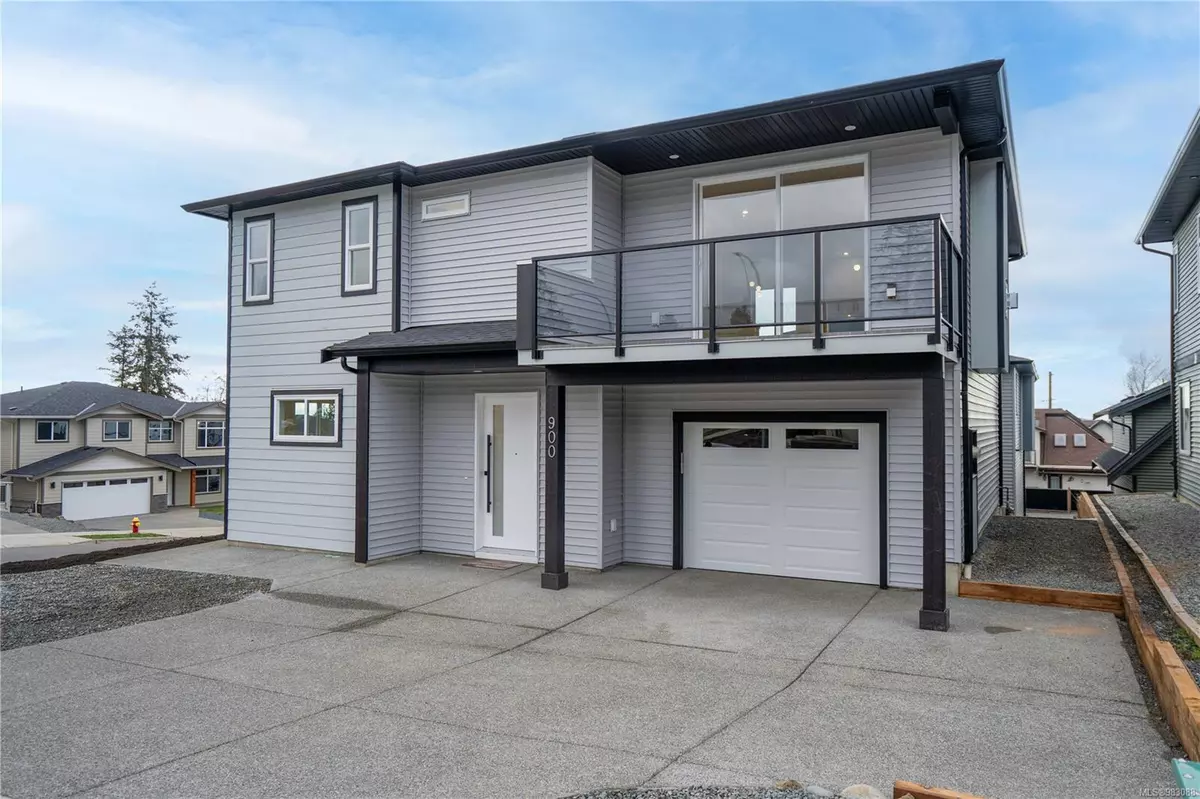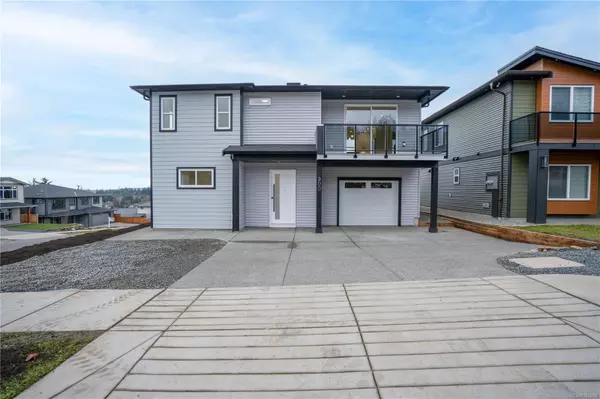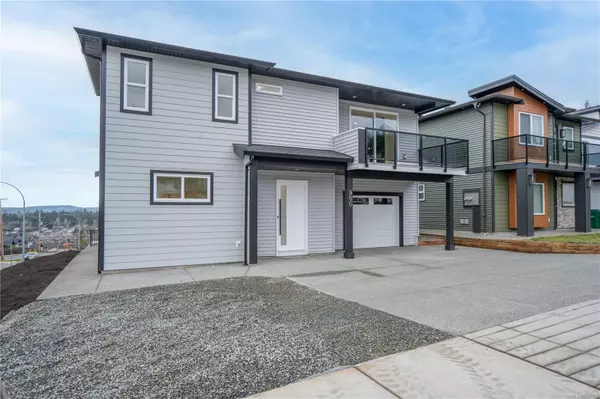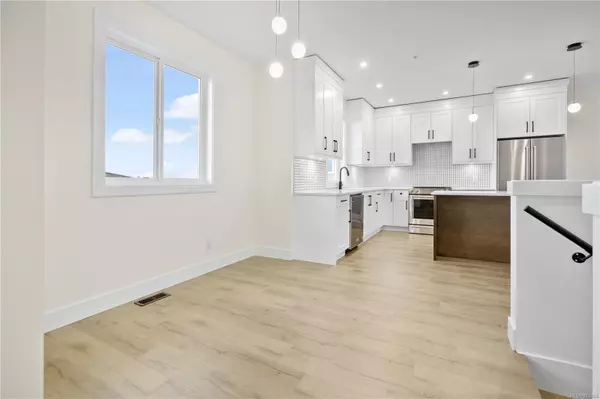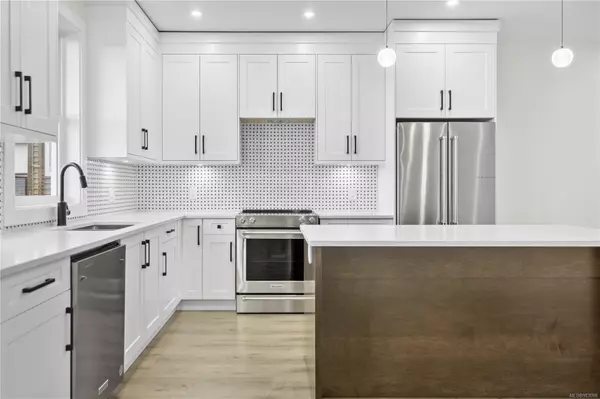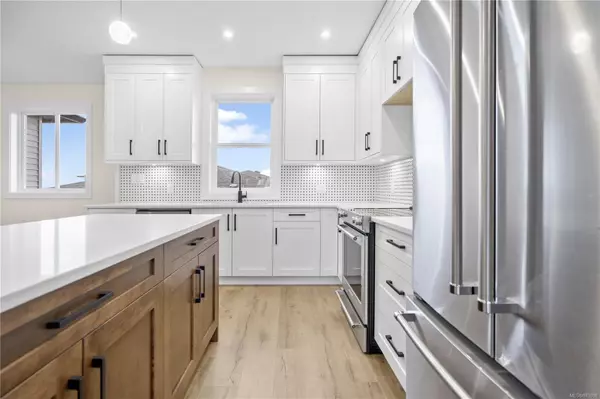4 Beds
3 Baths
2,095 SqFt
4 Beds
3 Baths
2,095 SqFt
Key Details
Property Type Single Family Home
Sub Type Single Family Detached
Listing Status Active
Purchase Type For Sale
Square Footage 2,095 sqft
Price per Sqft $405
MLS Listing ID 983088
Style Ground Level Entry With Main Up
Bedrooms 4
Rental Info Unrestricted
Year Built 2024
Tax Year 2024
Lot Size 9,147 Sqft
Acres 0.21
Property Description
Location
State BC
County Nanaimo, City Of
Area Nanaimo
Zoning R10
Rooms
Basement None
Main Level Bedrooms 1
Kitchen 2
Interior
Heating Electric, Forced Air, Heat Pump, Natural Gas
Cooling Air Conditioning
Fireplaces Number 1
Fireplaces Type Gas
Fireplace Yes
Appliance F/S/W/D, Microwave
Heat Source Electric, Forced Air, Heat Pump, Natural Gas
Laundry In House
Exterior
Exterior Feature Balcony/Deck, Fenced, Garden
Parking Features Driveway, Garage Double
Garage Spaces 2.0
Roof Type Asphalt Shingle
Total Parking Spaces 4
Building
Lot Description Central Location, Quiet Area, Recreation Nearby, Rectangular Lot, Shopping Nearby
Building Description Cement Fibre,Vinyl Siding, Basement,Fire Alarm,Fire Sprinklers
Faces West
Foundation Poured Concrete
Sewer Sewer Connected
Water Municipal
Architectural Style West Coast
Additional Building Exists
Structure Type Cement Fibre,Vinyl Siding
Others
Pets Allowed Yes
Tax ID 031-557-597
Ownership Freehold/Strata
Pets Allowed Aquariums, Birds, Caged Mammals, Cats, Dogs
"My job is to find and attract mastery-based agents to the office, protect the culture, and make sure everyone is happy! "
3775 Panorama Crescent, Chemainus, British Columbia, V0R 1K4, CAN

