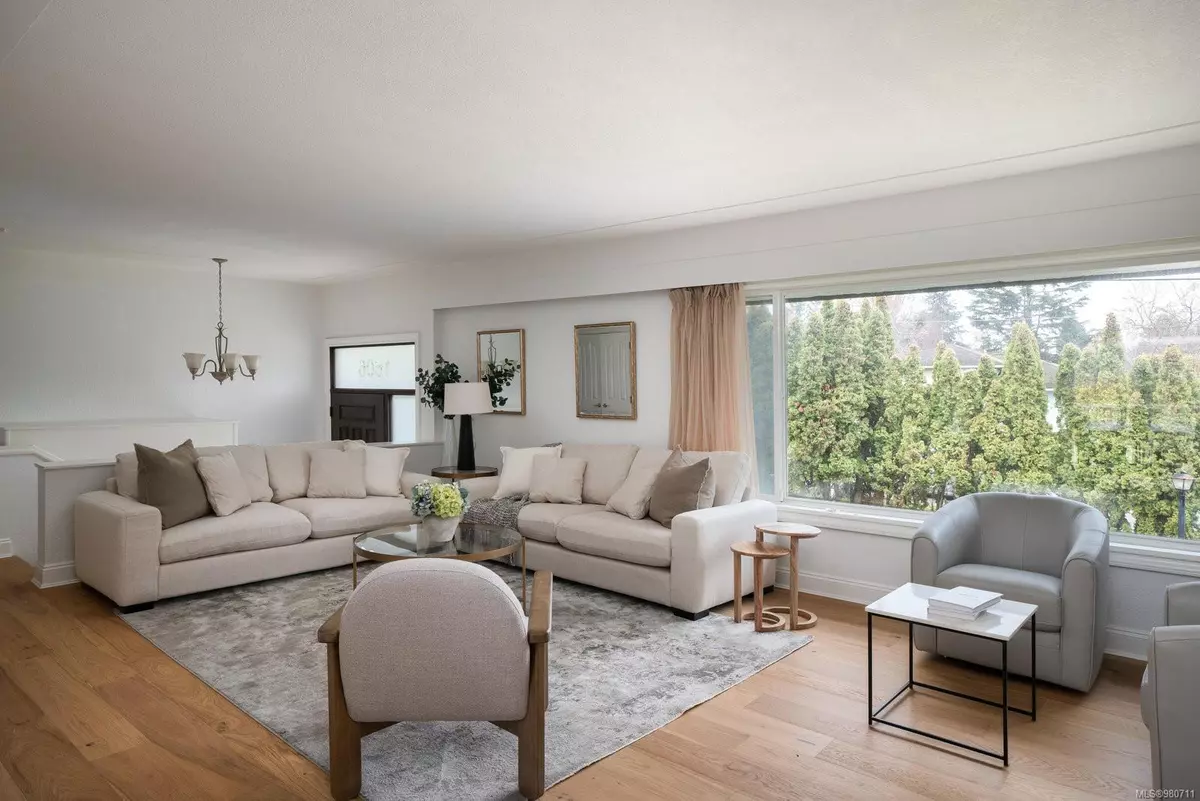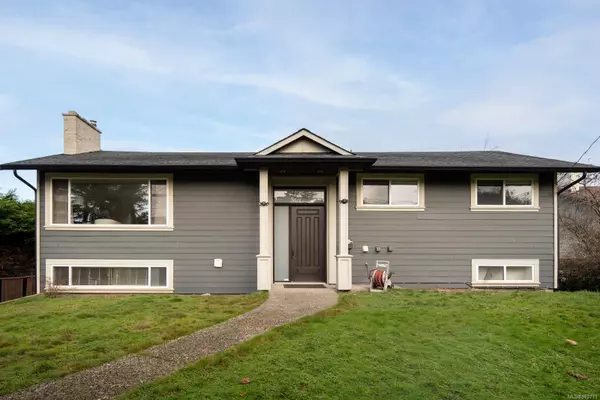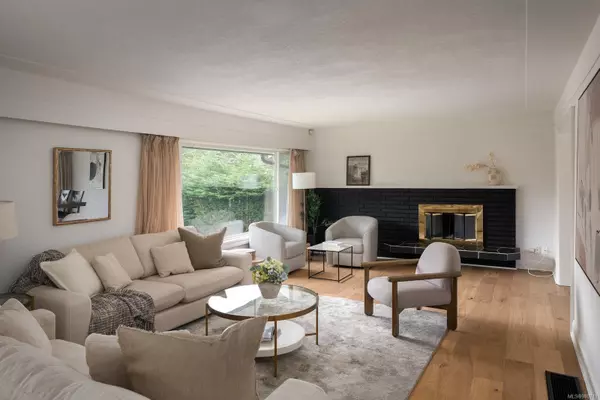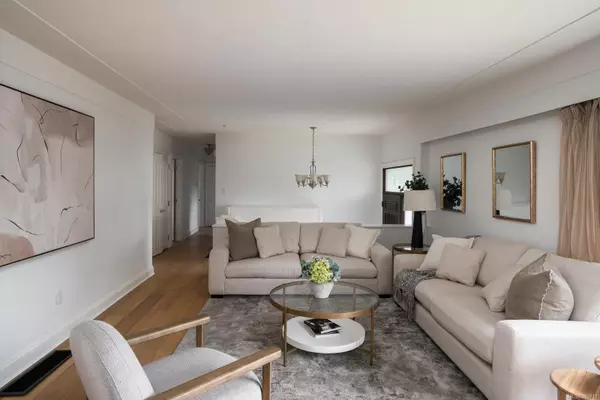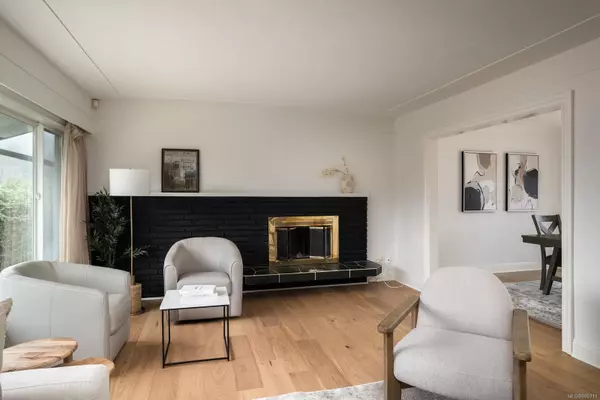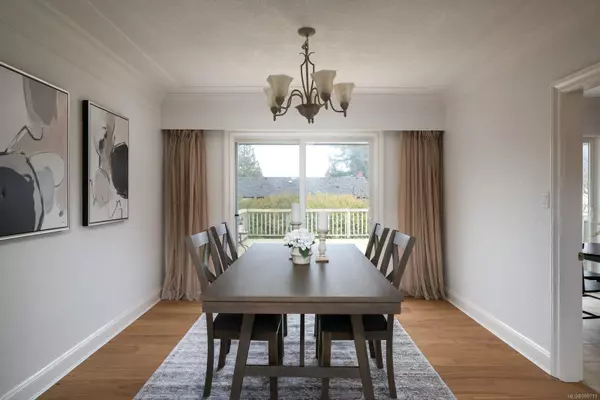7 Beds
3 Baths
2,840 SqFt
7 Beds
3 Baths
2,840 SqFt
Key Details
Property Type Single Family Home
Sub Type Single Family Detached
Listing Status Active
Purchase Type For Sale
Square Footage 2,840 sqft
Price per Sqft $474
MLS Listing ID 980711
Style Split Entry
Bedrooms 7
Rental Info Unrestricted
Year Built 1966
Annual Tax Amount $5,496
Tax Year 2023
Lot Size 10,454 Sqft
Acres 0.24
Property Description
Location
State BC
County Capital Regional District
Area Saanich East
Zoning RS12
Rooms
Basement Finished
Main Level Bedrooms 3
Kitchen 2
Interior
Heating Forced Air, Natural Gas
Cooling None
Fireplaces Number 2
Fireplaces Type Living Room
Fireplace Yes
Heat Source Forced Air, Natural Gas
Laundry In House
Exterior
Parking Features Driveway
Roof Type Asphalt Shingle
Total Parking Spaces 3
Building
Lot Description Rectangular Lot
Faces South
Foundation Poured Concrete
Sewer Sewer To Lot
Water Municipal
Structure Type Cement Fibre
Others
Pets Allowed Yes
Tax ID 001-885-821
Ownership Freehold
Acceptable Financing Purchaser To Finance
Listing Terms Purchaser To Finance
Pets Allowed Aquariums, Birds, Caged Mammals, Cats, Dogs
"My job is to find and attract mastery-based agents to the office, protect the culture, and make sure everyone is happy! "
3775 Panorama Crescent, Chemainus, British Columbia, V0R 1K4, CAN

