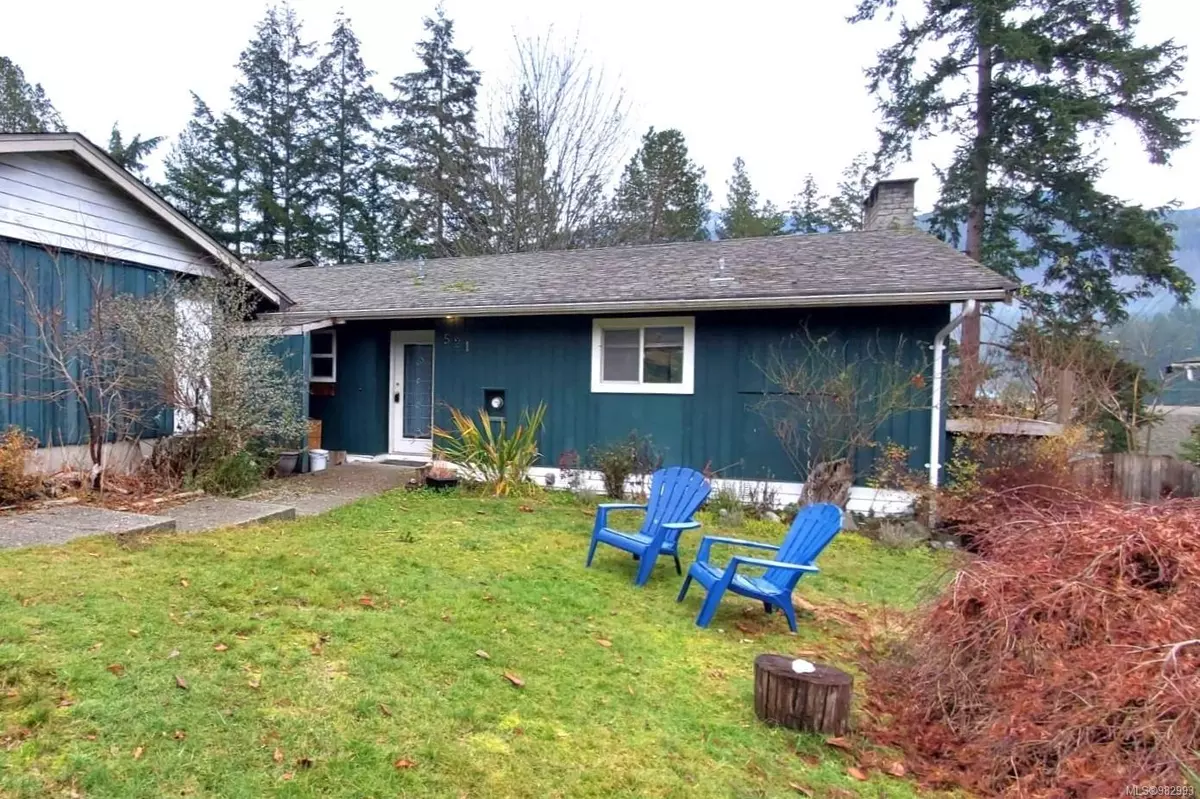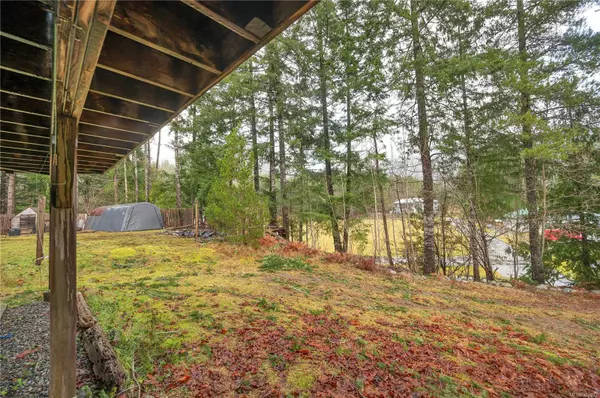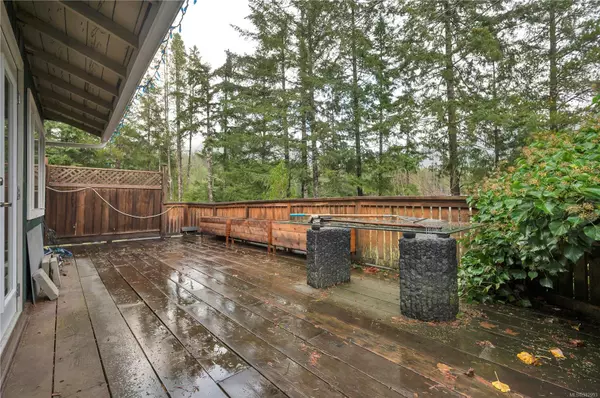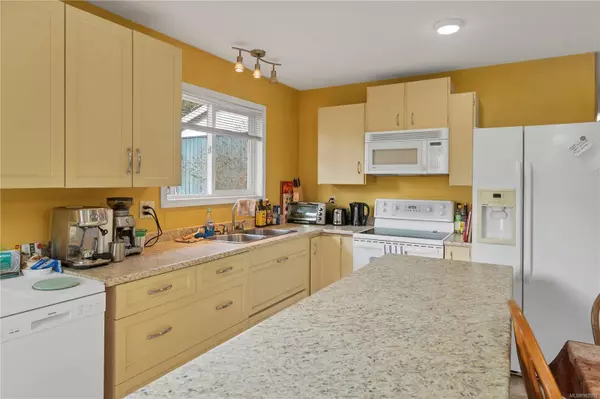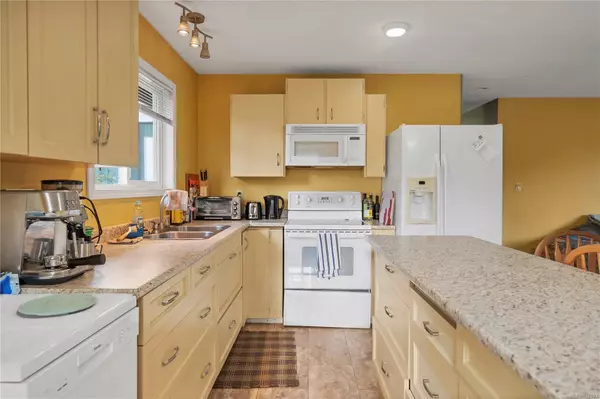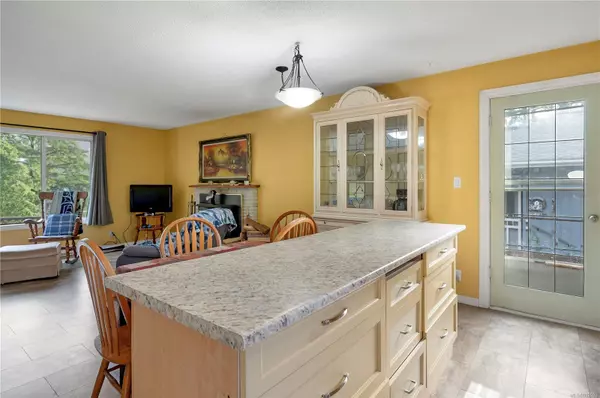4 Beds
3 Baths
2,689 SqFt
4 Beds
3 Baths
2,689 SqFt
Key Details
Property Type Single Family Home
Sub Type Single Family Detached
Listing Status Active
Purchase Type For Sale
Square Footage 2,689 sqft
Price per Sqft $159
MLS Listing ID 982993
Style Main Level Entry with Lower Level(s)
Bedrooms 4
Rental Info Unrestricted
Year Built 1967
Annual Tax Amount $3,853
Tax Year 2023
Lot Size 0.310 Acres
Acres 0.31
Property Description
Location
State BC
County Gold River, Village Of
Area North Island
Zoning R1
Rooms
Basement Finished, Partial, Walk-Out Access
Main Level Bedrooms 4
Kitchen 3
Interior
Interior Features Storage, Workshop
Heating Baseboard, Electric, Propane
Cooling None
Flooring Laminate, Mixed
Fireplaces Number 1
Fireplaces Type Insert, Wood Burning
Fireplace Yes
Window Features Insulated Windows
Heat Source Baseboard, Electric, Propane
Laundry In House
Exterior
Exterior Feature Fencing: Partial
Parking Features Additional, Driveway, RV Access/Parking
Utilities Available Underground Utilities
Roof Type Asphalt Shingle
Accessibility Accessible Entrance, Ground Level Main Floor, Wheelchair Friendly
Handicap Access Accessible Entrance, Ground Level Main Floor, Wheelchair Friendly
Total Parking Spaces 3
Building
Lot Description Central Location, Easy Access, Family-Oriented Neighbourhood, Landscaped, Marina Nearby, Near Golf Course, Recreation Nearby
Faces Northwest
Foundation Poured Concrete
Sewer Sewer Connected
Water Municipal
Architectural Style Contemporary
Additional Building Exists
Structure Type Concrete,Wood
Others
Pets Allowed Yes
Restrictions ALR: No
Tax ID 003-346-111
Ownership Freehold
Acceptable Financing Must Be Paid Off
Listing Terms Must Be Paid Off
Pets Allowed Aquariums, Birds, Caged Mammals, Cats, Dogs
"My job is to find and attract mastery-based agents to the office, protect the culture, and make sure everyone is happy! "
3775 Panorama Crescent, Chemainus, British Columbia, V0R 1K4, CAN

