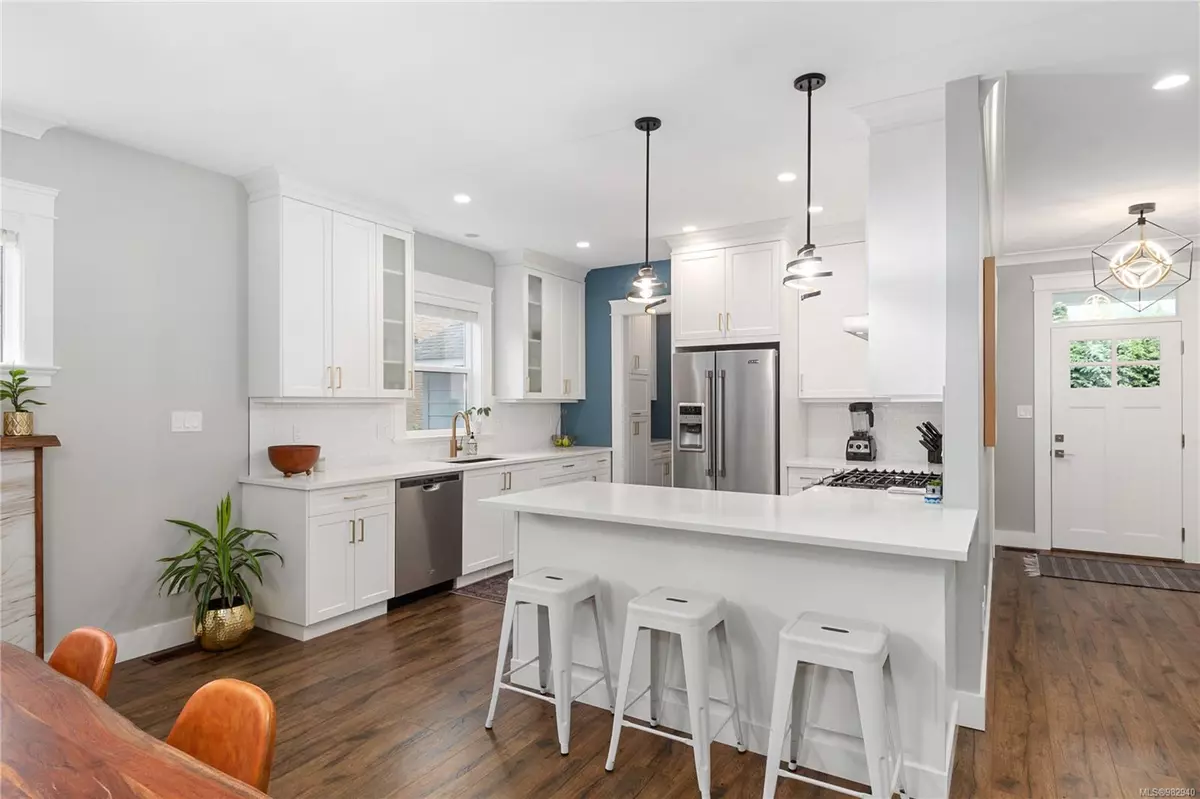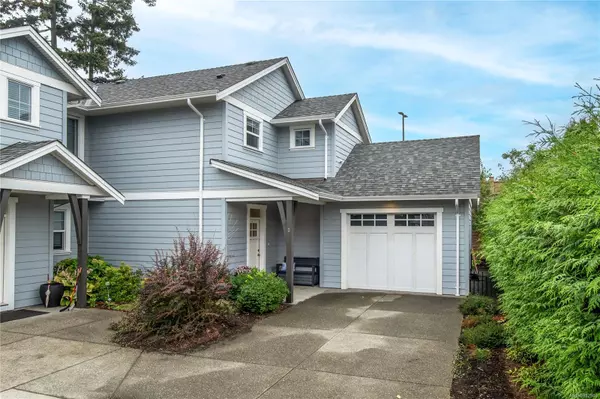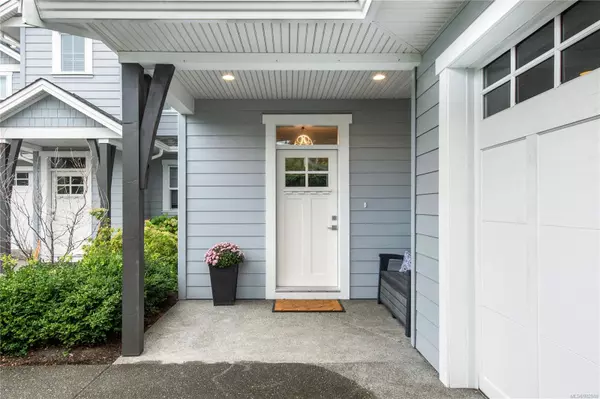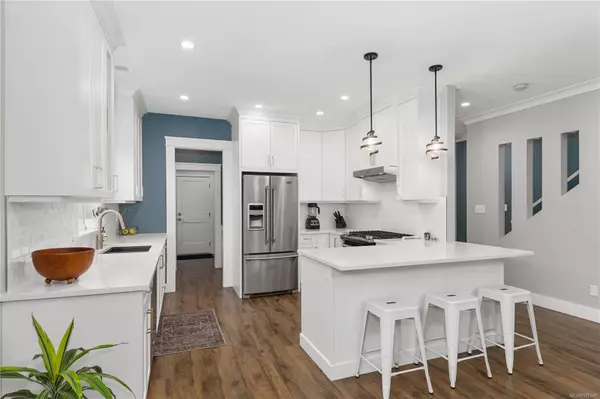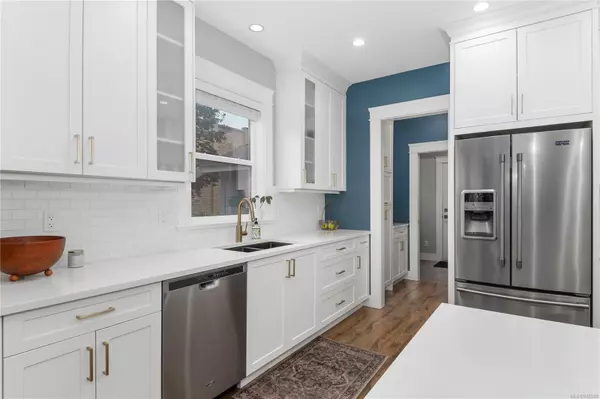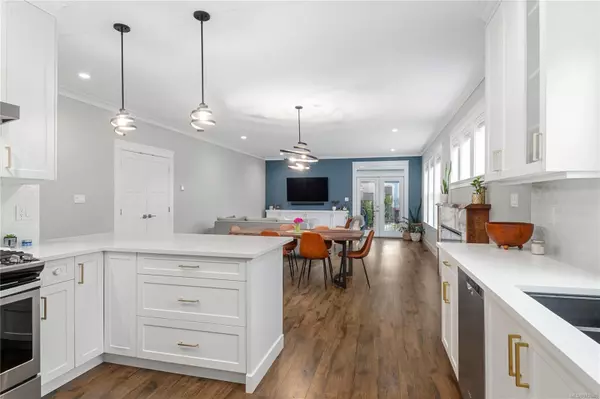
3 Beds
3 Baths
1,834 SqFt
3 Beds
3 Baths
1,834 SqFt
OPEN HOUSE
Sun Dec 22, 11:00am - 12:00pm
Key Details
Property Type Townhouse
Sub Type Row/Townhouse
Listing Status Active
Purchase Type For Sale
Square Footage 1,834 sqft
Price per Sqft $477
Subdivision The Rise
MLS Listing ID 982940
Style Main Level Entry with Lower/Upper Lvl(s)
Bedrooms 3
Condo Fees $409/mo
Rental Info Unrestricted
Year Built 2018
Annual Tax Amount $3,811
Tax Year 2023
Property Description
Location
State BC
County Courtenay, City Of
Area Comox Valley
Rooms
Basement Crawl Space
Kitchen 1
Interior
Heating Heat Pump, Natural Gas
Cooling Air Conditioning
Fireplaces Number 1
Fireplaces Type Electric
Fireplace Yes
Heat Source Heat Pump, Natural Gas
Laundry In House
Exterior
Parking Features Garage
Garage Spaces 1.0
Utilities Available Natural Gas To Lot
Roof Type Asphalt Shingle
Building
Faces Northeast
Entry Level 2
Foundation Poured Concrete
Sewer Sewer Connected
Water Municipal
Additional Building None
Structure Type Cement Fibre,Frame Wood,Insulation: Walls
Others
Pets Allowed Yes
Restrictions Building Scheme,Restrictive Covenants
Tax ID 030-580-081
Ownership Freehold/Strata
Miscellaneous Deck/Patio
Acceptable Financing Must Be Paid Off
Listing Terms Must Be Paid Off
Pets Allowed Aquariums, Birds, Caged Mammals, Cats, Dogs, Number Limit

"My job is to find and attract mastery-based agents to the office, protect the culture, and make sure everyone is happy! "
3775 Panorama Crescent, Chemainus, British Columbia, V0R 1K4, CAN

