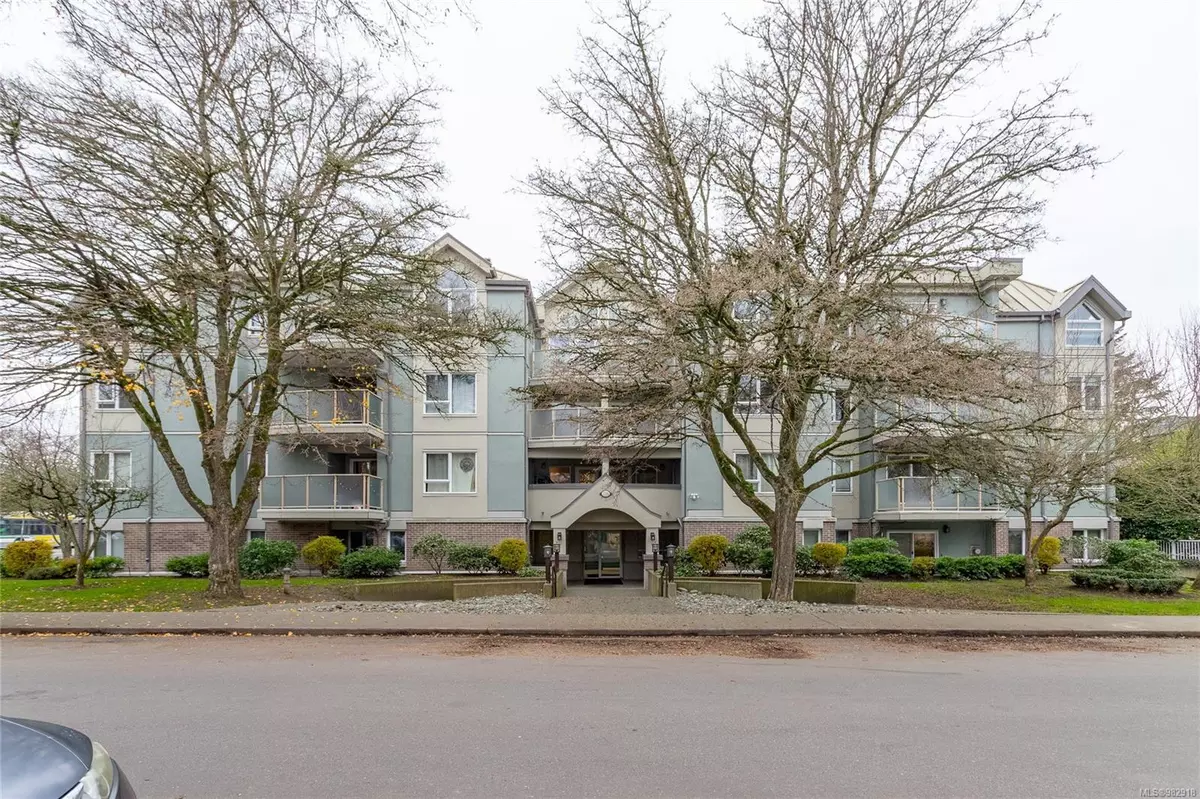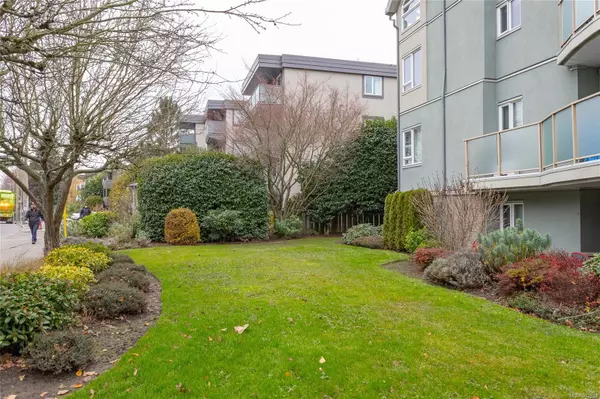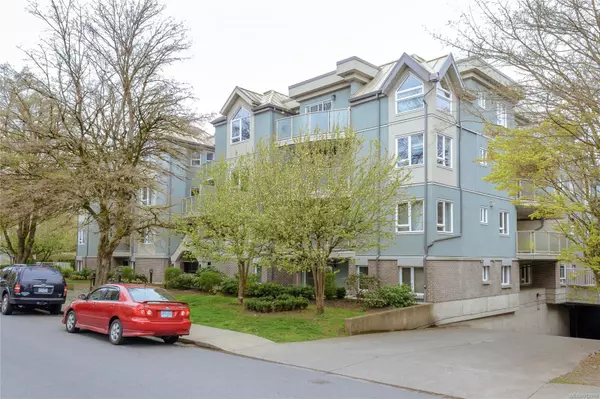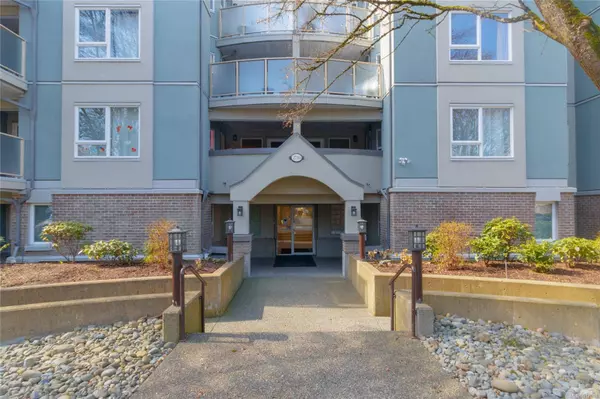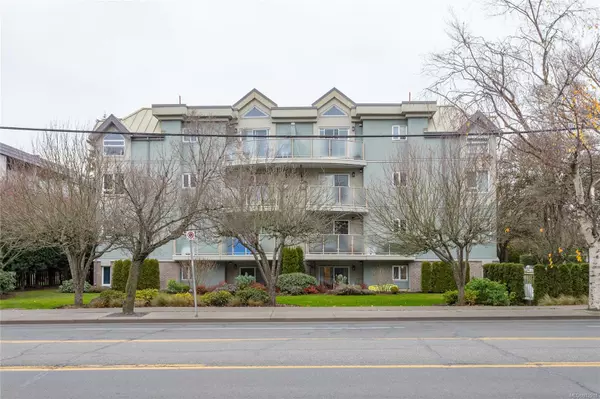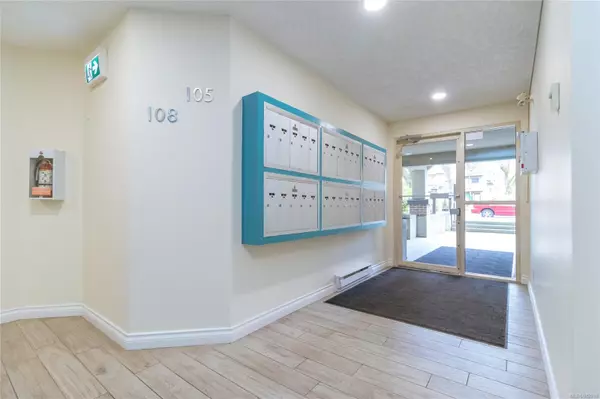
2 Beds
2 Baths
887 SqFt
2 Beds
2 Baths
887 SqFt
Key Details
Property Type Condo
Sub Type Condo Apartment
Listing Status Active
Purchase Type For Sale
Square Footage 887 sqft
Price per Sqft $607
MLS Listing ID 982918
Style Condo
Bedrooms 2
Condo Fees $532/mo
Rental Info Unrestricted
Year Built 1994
Annual Tax Amount $2,484
Tax Year 2023
Lot Size 871 Sqft
Acres 0.02
Property Description
Location
State BC
County Capital Regional District
Area Victoria
Rooms
Basement None
Main Level Bedrooms 2
Kitchen 1
Interior
Interior Features Dining/Living Combo
Heating Baseboard, Electric
Cooling None
Flooring Mixed
Fireplaces Number 1
Fireplaces Type Electric
Fireplace Yes
Window Features Aluminum Frames
Appliance F/S/W/D
Heat Source Baseboard, Electric
Laundry In Unit
Exterior
Exterior Feature Balcony/Deck, Wheelchair Access
Parking Features Underground
Utilities Available Cable Available, Electricity Available, Natural Gas Available, Phone To Lot
Amenities Available Common Area, Elevator(s)
Roof Type Tar/Gravel
Total Parking Spaces 57
Building
Lot Description Corner, Landscaped, Shopping Nearby
Building Description Frame Wood,Insulation: Ceiling,Insulation: Walls,Stucco, Fire Sprinklers,Transit Nearby
Faces East
Entry Level 1
Foundation Poured Concrete
Sewer Sewer Connected
Water Municipal
Structure Type Frame Wood,Insulation: Ceiling,Insulation: Walls,Stucco
Others
Pets Allowed Yes
HOA Fee Include Caretaker,Garbage Removal,Gas,Insurance,Maintenance Grounds,Recycling,Water
Restrictions ALR: No
Tax ID 018-537-189
Ownership Freehold/Strata
Miscellaneous Balcony,Parking Stall,Separate Storage
Acceptable Financing Clear Title, Refer To Mortgagee
Listing Terms Clear Title, Refer To Mortgagee
Pets Allowed Cats, Dogs

"My job is to find and attract mastery-based agents to the office, protect the culture, and make sure everyone is happy! "
3775 Panorama Crescent, Chemainus, British Columbia, V0R 1K4, CAN

