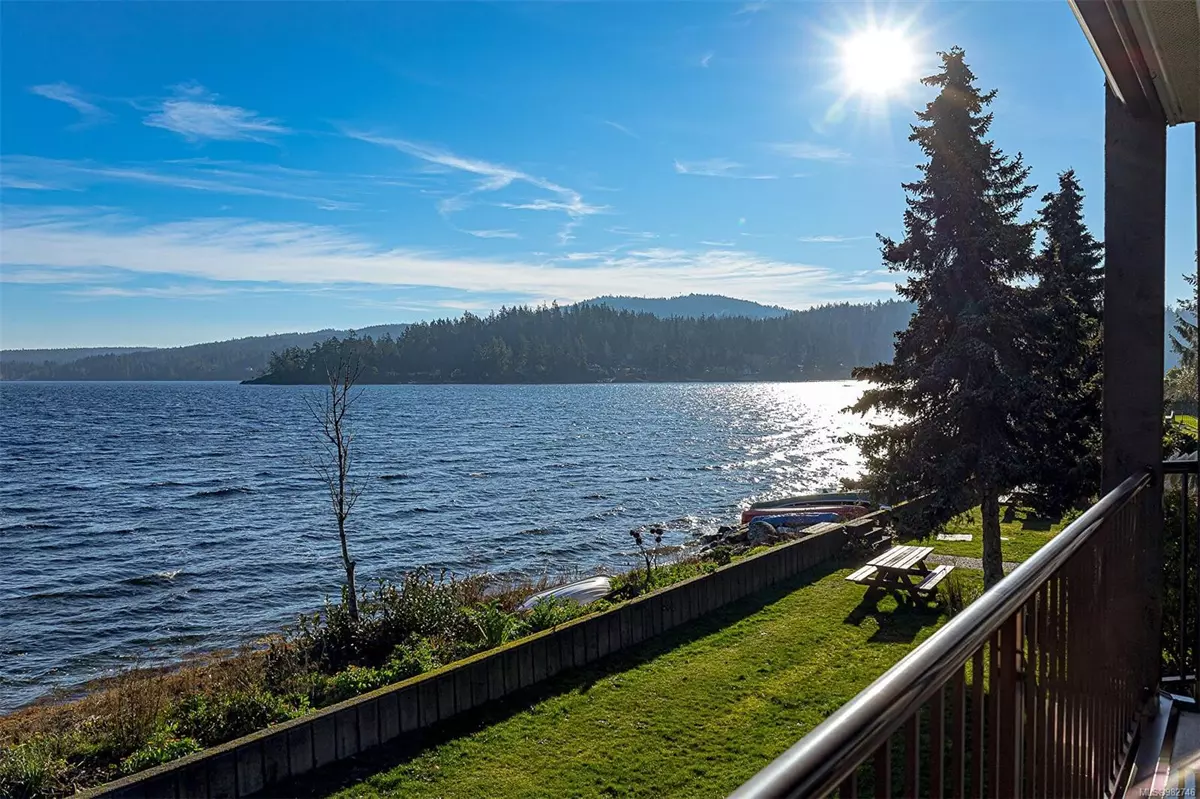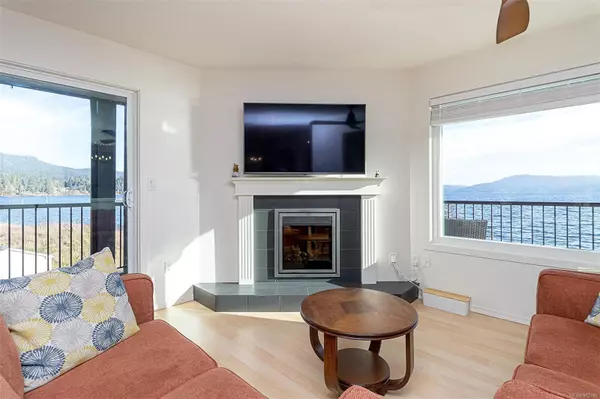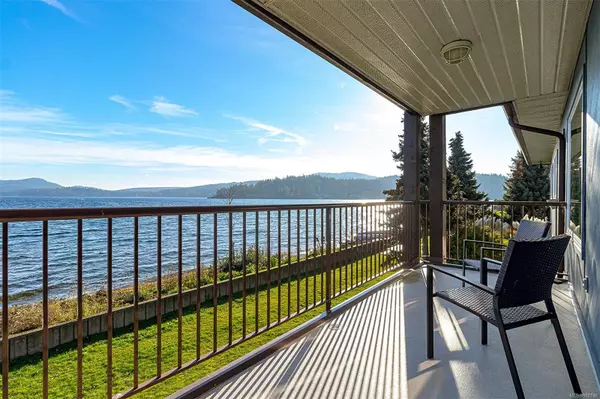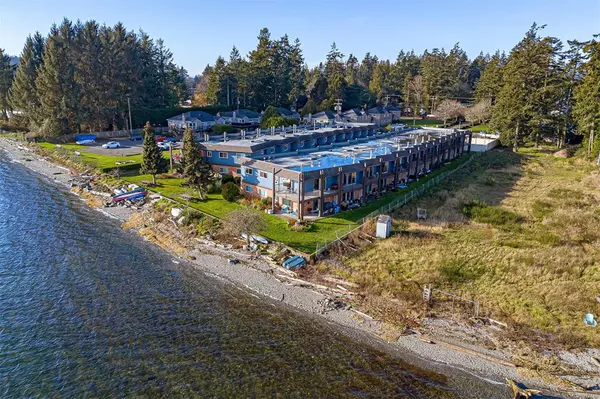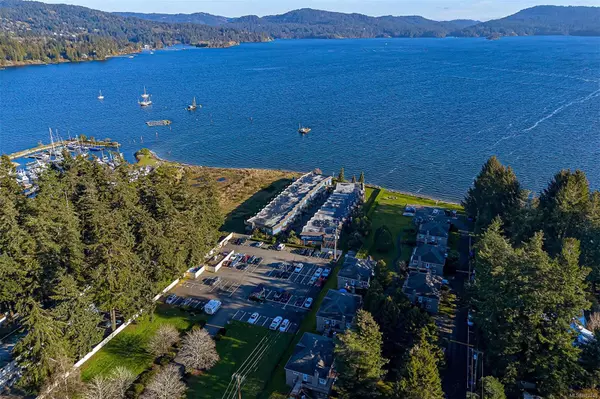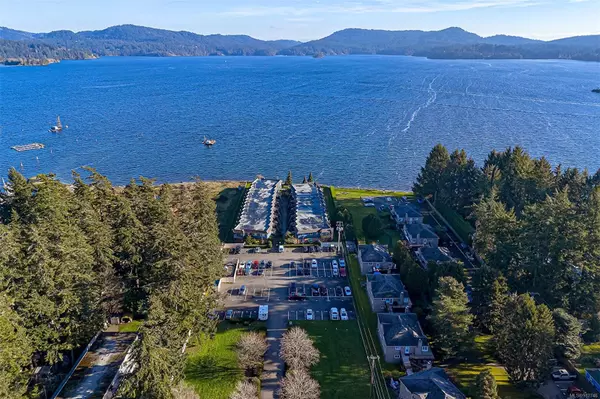
2 Beds
1 Bath
941 SqFt
2 Beds
1 Bath
941 SqFt
Key Details
Property Type Condo
Sub Type Condo Apartment
Listing Status Active
Purchase Type For Sale
Square Footage 941 sqft
Price per Sqft $722
Subdivision Beachcombers
MLS Listing ID 982746
Style Condo
Bedrooms 2
Condo Fees $374/mo
Rental Info Unrestricted
Year Built 1982
Annual Tax Amount $1,867
Tax Year 2023
Lot Size 871 Sqft
Acres 0.02
Property Description
Location
State BC
County Capital Regional District
Area Sooke
Direction Left off Sooke Rd. if coming from Victoria. Down hill to the bottom on left, with brick wall in front and sign, says Beachcomber Estates
Rooms
Main Level Bedrooms 2
Kitchen 1
Interior
Interior Features Dining/Living Combo, Storage
Heating Baseboard, Electric
Cooling None
Fireplaces Number 1
Fireplaces Type Electric, Living Room
Fireplace Yes
Window Features Insulated Windows
Heat Source Baseboard, Electric
Laundry Common Area
Exterior
Exterior Feature Balcony/Patio
Parking Features Guest, Open
Amenities Available Bike Storage, Common Area
Waterfront Description Ocean
View Y/N Yes
View Mountain(s), Ocean
Roof Type Tar/Gravel
Total Parking Spaces 2
Building
Lot Description Irregular Lot, Landscaped, Level, Serviced, Wooded Lot
Faces West
Entry Level 1
Foundation Poured Concrete
Sewer Septic System
Water Municipal
Architectural Style West Coast
Structure Type Insulation: Ceiling,Insulation: Walls,Wood
Others
Pets Allowed Yes
HOA Fee Include Garbage Removal,Insurance,Property Management,Septic,Water
Tax ID 000-860-344
Ownership Freehold/Strata
Miscellaneous Balcony,Separate Storage
Pets Allowed Aquariums, Birds, Cats, Dogs

"My job is to find and attract mastery-based agents to the office, protect the culture, and make sure everyone is happy! "
3775 Panorama Crescent, Chemainus, British Columbia, V0R 1K4, CAN

