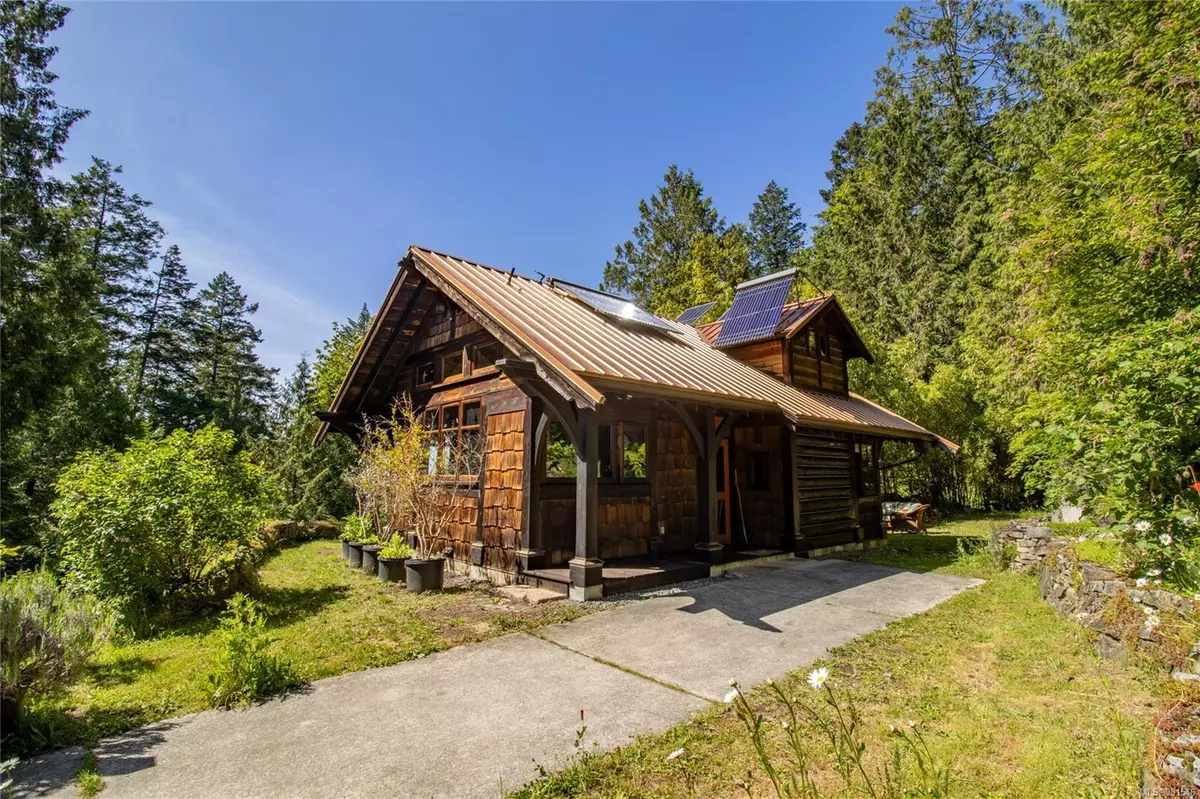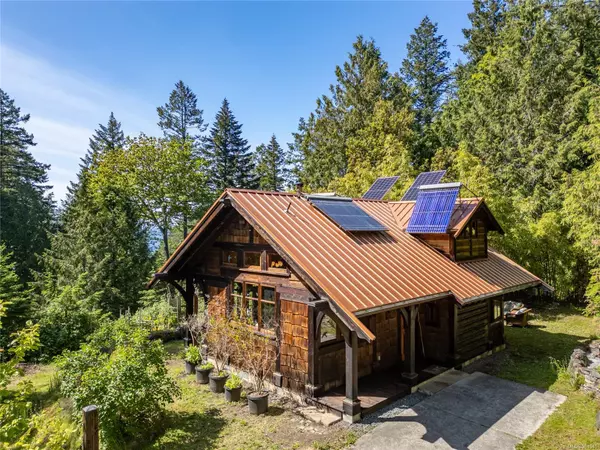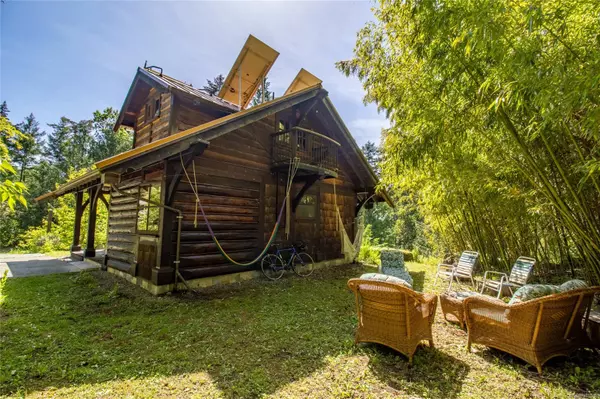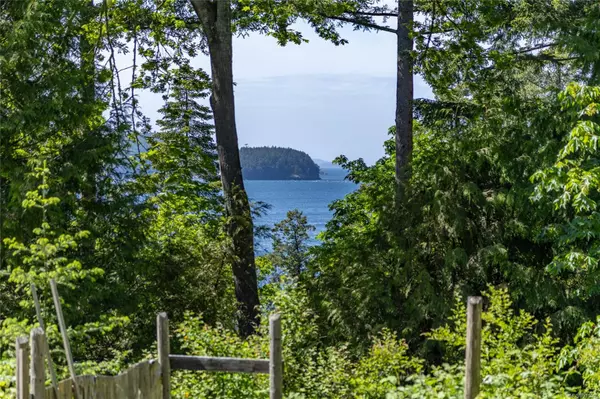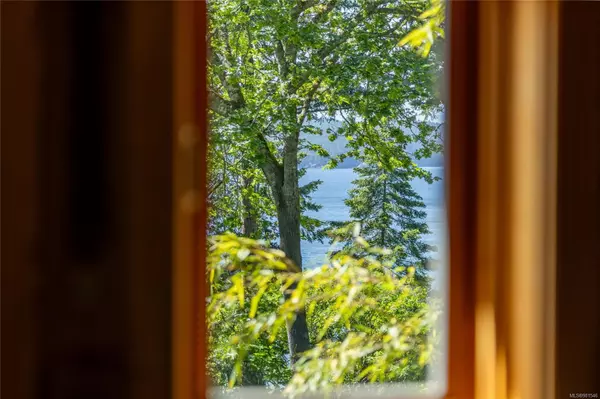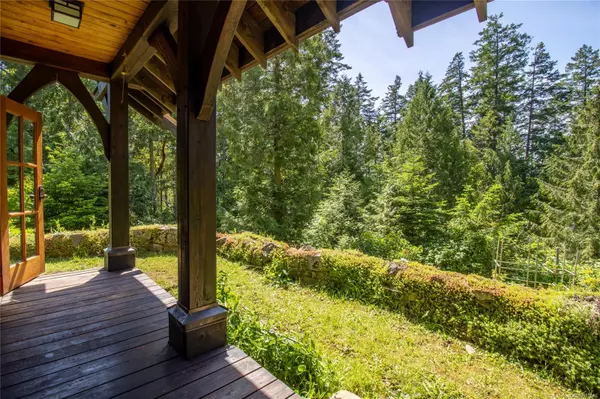
2 Beds
1 Bath
750 SqFt
2 Beds
1 Bath
750 SqFt
Key Details
Property Type Single Family Home
Sub Type Single Family Detached
Listing Status Active
Purchase Type For Sale
Square Footage 750 sqft
Price per Sqft $1,666
MLS Listing ID 981546
Style Main Level Entry with Upper Level(s)
Bedrooms 2
Rental Info Unrestricted
Year Built 2006
Annual Tax Amount $3,249
Tax Year 2023
Lot Size 5.430 Acres
Acres 5.43
Property Description
Location
State BC
County Cowichan Valley Regional District
Area Gulf Islands
Rooms
Basement None
Main Level Bedrooms 1
Kitchen 1
Interior
Interior Features Dining/Living Combo, French Doors
Heating Electric, Hot Water, Radiant Floor, Solar, Wood
Cooling None
Flooring Hardwood, Tile
Fireplaces Type Living Room, Wood Stove
Equipment Satellite Dish/Receiver
Window Features Insulated Windows,Wood Frames
Appliance F/S/W/D, Water Filters
Heat Source Electric, Hot Water, Radiant Floor, Solar, Wood
Laundry In House
Exterior
Parking Features Driveway, Open, RV Access/Parking
Utilities Available Cable Available, Electricity To Lot, Phone To Lot, Underground Utilities
View Y/N Yes
View Ocean
Roof Type Metal
Accessibility Accessible Entrance, Ground Level Main Floor, No Step Entrance, Primary Bedroom on Main
Handicap Access Accessible Entrance, Ground Level Main Floor, No Step Entrance, Primary Bedroom on Main
Total Parking Spaces 4
Building
Lot Description Acreage
Faces Southwest
Foundation Poured Concrete, Slab
Sewer Septic System
Water Well: Drilled
Structure Type Frame Wood
Others
Pets Allowed Yes
Restrictions ALR: No
Tax ID 007-498-853
Ownership Freehold
Pets Allowed Aquariums, Birds, Caged Mammals, Cats, Dogs

"My job is to find and attract mastery-based agents to the office, protect the culture, and make sure everyone is happy! "
3775 Panorama Crescent, Chemainus, British Columbia, V0R 1K4, CAN

