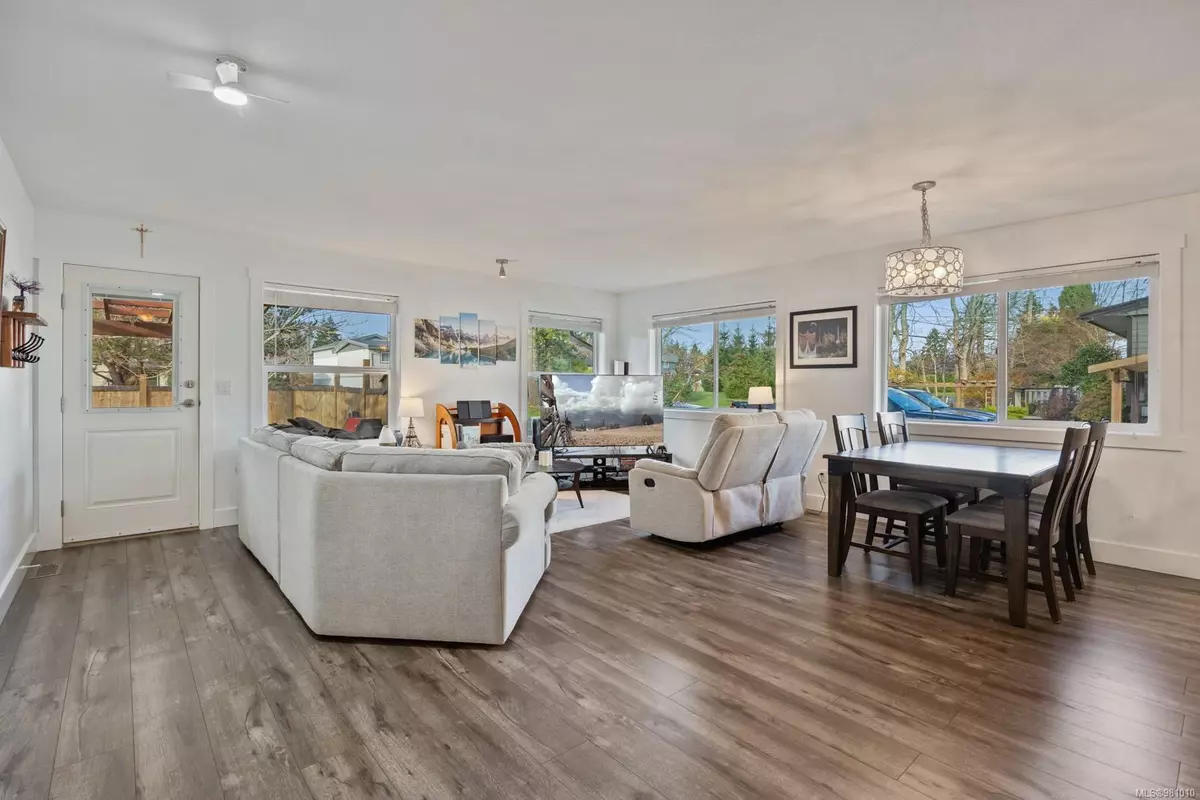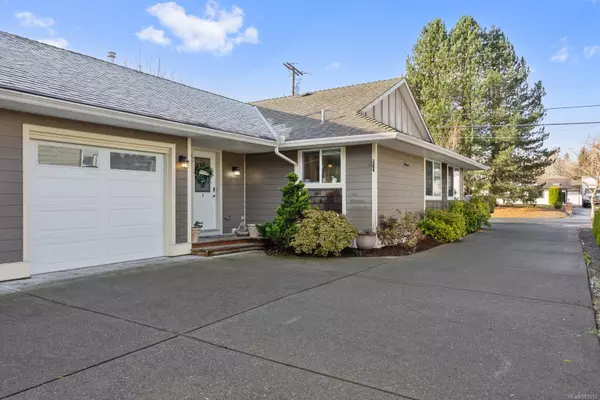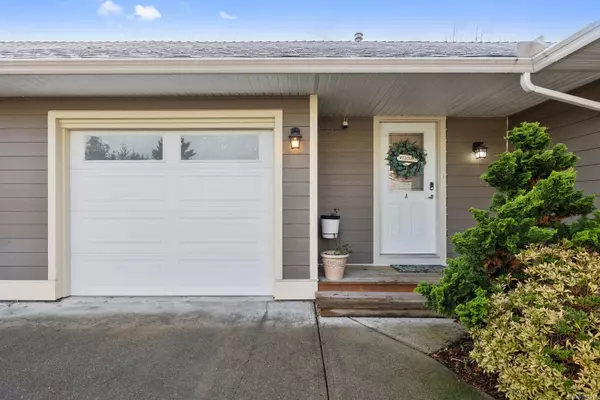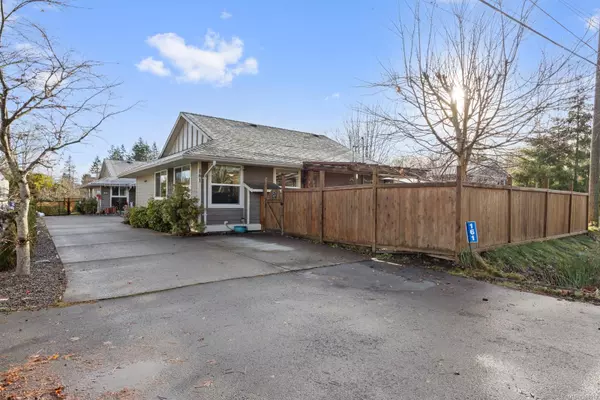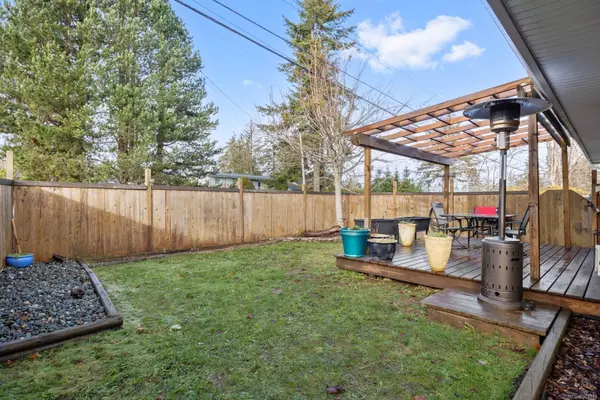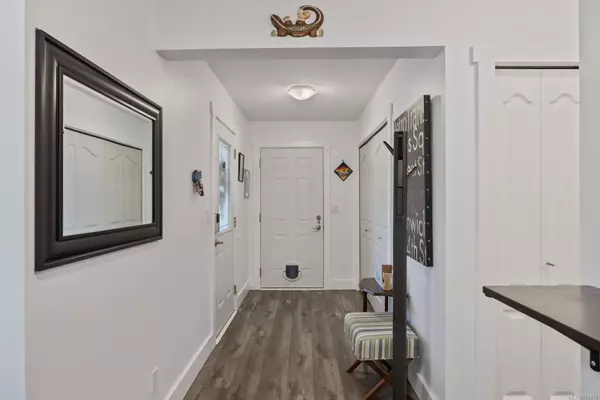
3 Beds
2 Baths
1,271 SqFt
3 Beds
2 Baths
1,271 SqFt
Key Details
Property Type Multi-Family
Sub Type Half Duplex
Listing Status Active
Purchase Type For Sale
Square Footage 1,271 sqft
Price per Sqft $471
MLS Listing ID 981010
Style Duplex Side/Side
Bedrooms 3
Rental Info Unrestricted
Year Built 2006
Annual Tax Amount $4,796
Tax Year 2024
Lot Size 3,920 Sqft
Acres 0.09
Property Description
Location
State BC
County Campbell River, City Of
Area Campbell River
Zoning RM1
Rooms
Basement Crawl Space
Main Level Bedrooms 3
Kitchen 1
Interior
Interior Features Dining/Living Combo
Heating Forced Air, Natural Gas
Cooling None
Flooring Laminate, Wood
Appliance Dishwasher, F/S/W/D
Heat Source Forced Air, Natural Gas
Laundry In House
Exterior
Exterior Feature Balcony/Deck, Fenced, Low Maintenance Yard
Parking Features Additional, Garage
Garage Spaces 1.0
Roof Type Other
Accessibility Ground Level Main Floor, Primary Bedroom on Main
Handicap Access Ground Level Main Floor, Primary Bedroom on Main
Total Parking Spaces 2
Building
Lot Description Central Location, Marina Nearby, Near Golf Course, Recreation Nearby, Shopping Nearby
Faces West
Foundation Poured Concrete
Sewer Sewer Connected
Water Municipal
Structure Type Other
Others
Pets Allowed Yes
Tax ID 026-907-828
Ownership Freehold
Acceptable Financing Must Be Paid Off
Listing Terms Must Be Paid Off
Pets Allowed Aquariums, Birds, Caged Mammals, Cats, Dogs

"My job is to find and attract mastery-based agents to the office, protect the culture, and make sure everyone is happy! "
3775 Panorama Crescent, Chemainus, British Columbia, V0R 1K4, CAN

