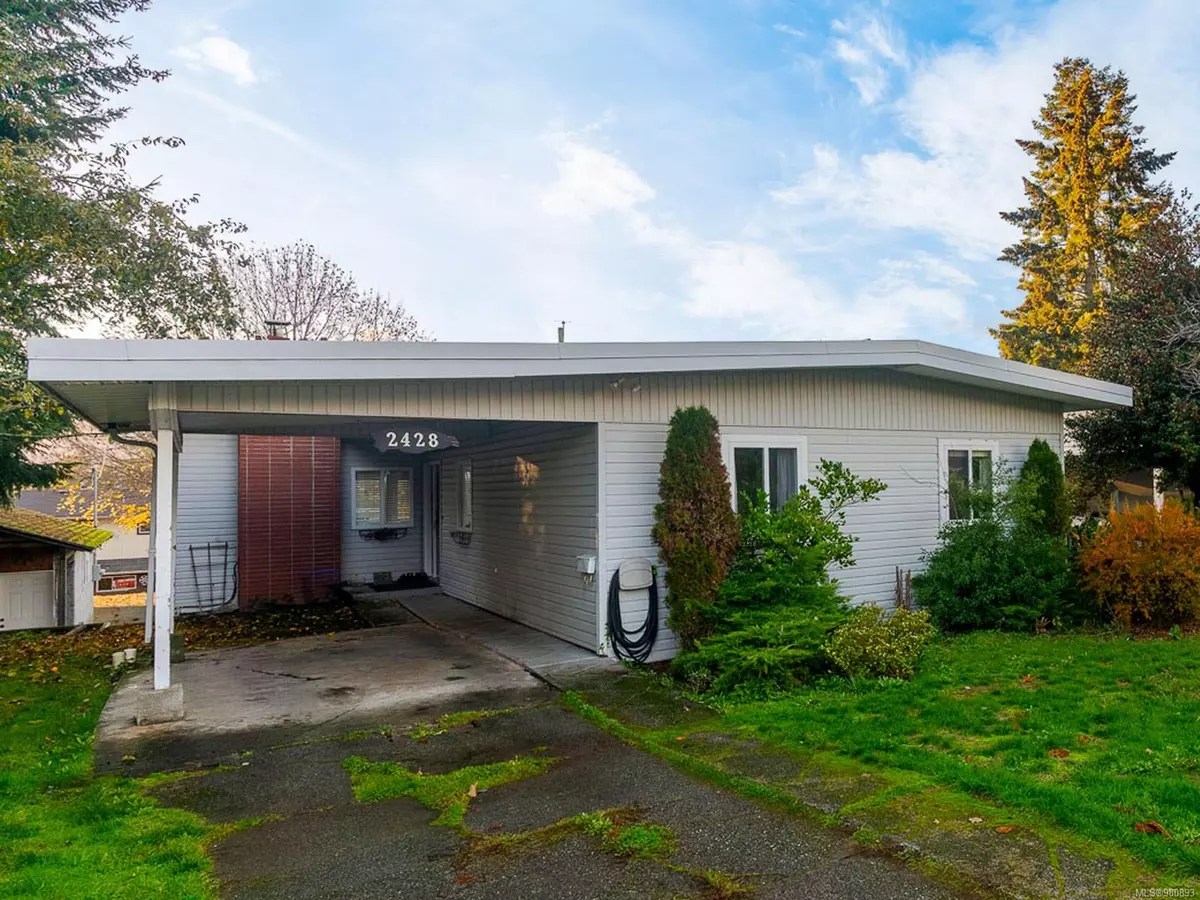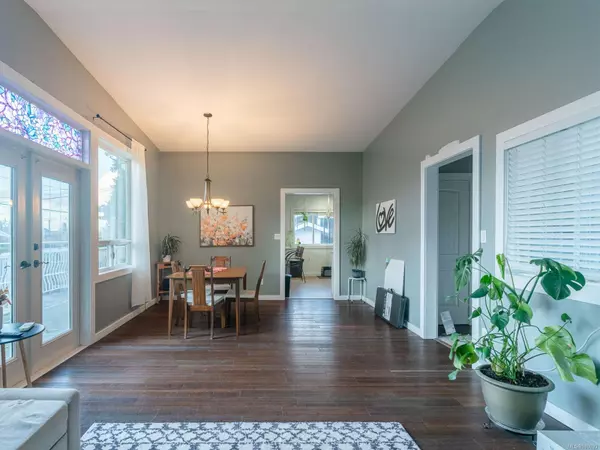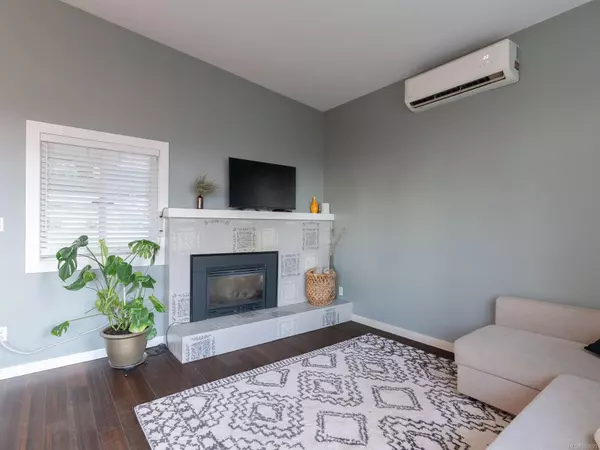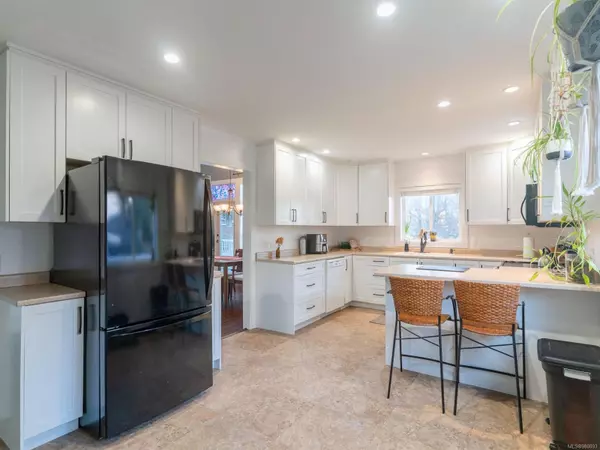
4 Beds
2 Baths
2,400 SqFt
4 Beds
2 Baths
2,400 SqFt
Key Details
Property Type Single Family Home
Sub Type Single Family Detached
Listing Status Active
Purchase Type For Sale
Square Footage 2,400 sqft
Price per Sqft $262
MLS Listing ID 980893
Style Main Level Entry with Lower Level(s)
Bedrooms 4
Rental Info Unrestricted
Year Built 1965
Annual Tax Amount $4,780
Tax Year 2024
Lot Size 8,276 Sqft
Acres 0.19
Lot Dimensions 70x120
Property Description
Location
State BC
County Port Alberni, City Of
Area Port Alberni
Zoning R
Rooms
Other Rooms Workshop
Basement Full
Main Level Bedrooms 3
Kitchen 2
Interior
Interior Features Ceiling Fan(s), Dining/Living Combo, Eating Area, French Doors
Heating Baseboard, Electric, Heat Pump
Cooling Other
Flooring Laminate, Mixed
Fireplaces Number 2
Fireplaces Type Gas, Wood Stove
Fireplace Yes
Window Features Vinyl Frames
Appliance Dishwasher, F/S/W/D
Heat Source Baseboard, Electric, Heat Pump
Laundry In House, In Unit
Exterior
Exterior Feature Balcony/Deck, Fenced
Parking Features Attached, Carport, Driveway, On Street
Carport Spaces 1
Utilities Available Cable To Lot, Compost, Garbage, Recycling
View Y/N Yes
View Mountain(s)
Roof Type Membrane
Total Parking Spaces 3
Building
Lot Description Easy Access, Family-Oriented Neighbourhood, Marina Nearby, Recreation Nearby, Shopping Nearby
Faces East
Foundation Poured Concrete
Sewer Sewer Connected
Water Municipal
Structure Type Frame Wood,Vinyl Siding
Others
Pets Allowed Yes
Tax ID 004-972-597
Ownership Freehold
Pets Allowed Aquariums, Birds, Caged Mammals, Cats, Dogs

"My job is to find and attract mastery-based agents to the office, protect the culture, and make sure everyone is happy! "
3775 Panorama Crescent, Chemainus, British Columbia, V0R 1K4, CAN






