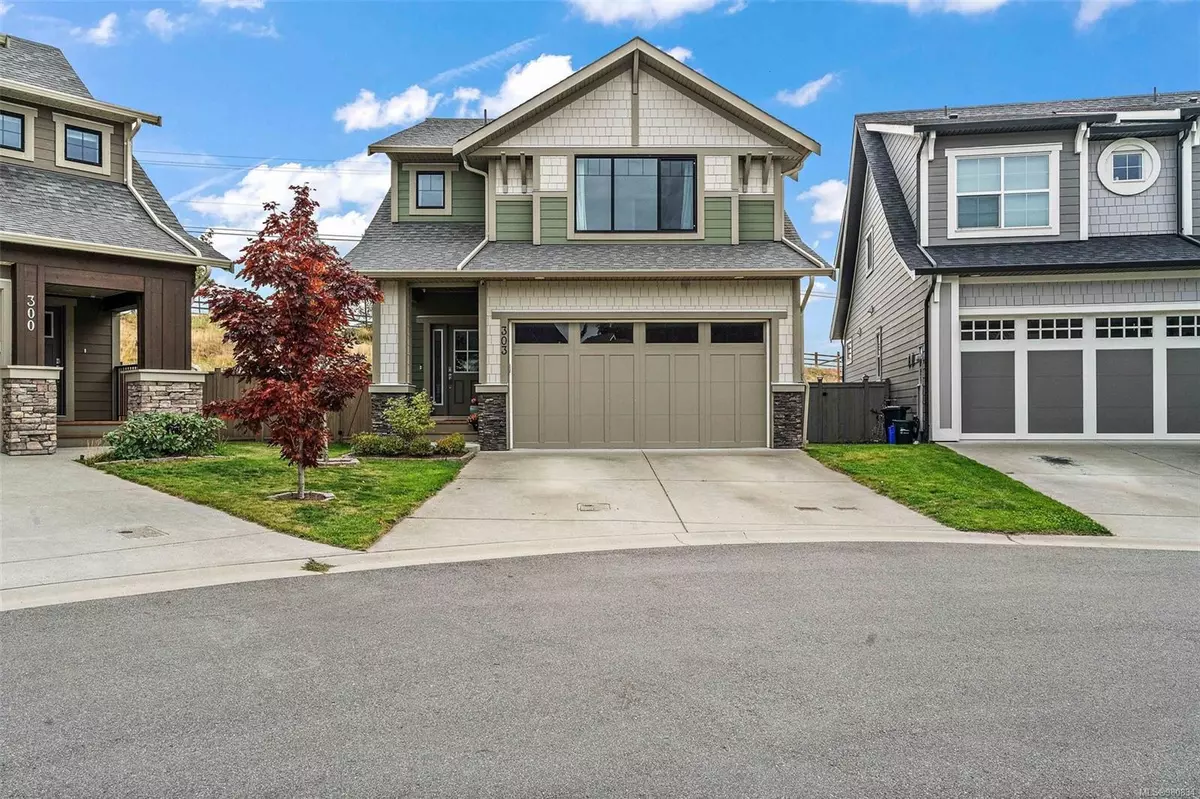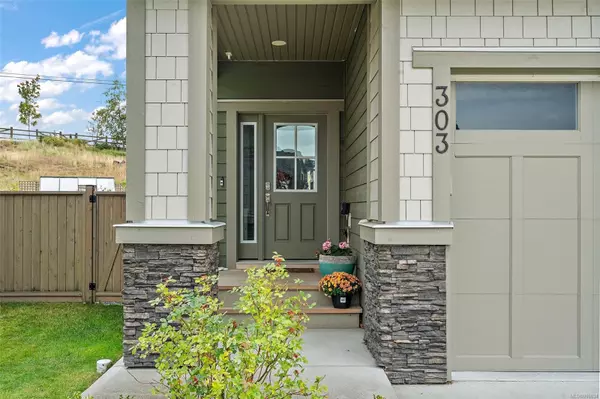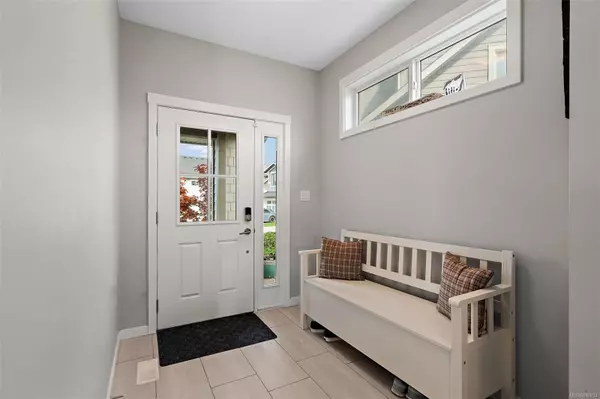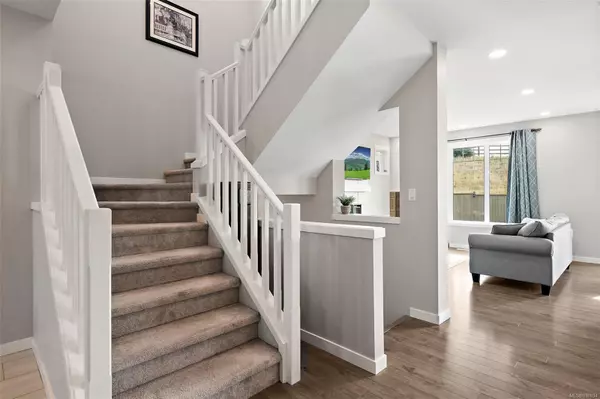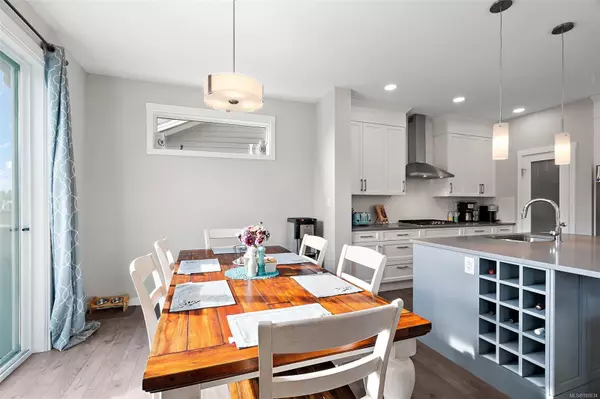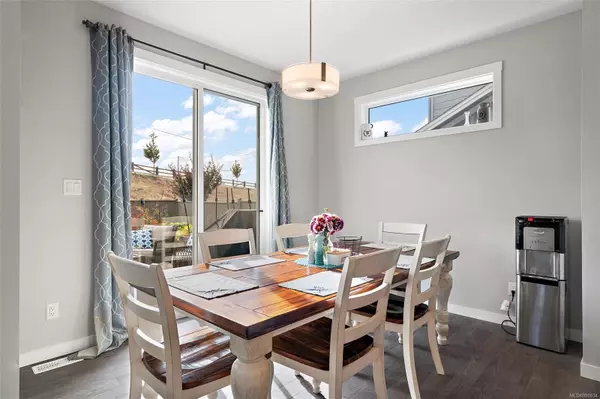
3 Beds
3 Baths
1,994 SqFt
3 Beds
3 Baths
1,994 SqFt
Key Details
Property Type Single Family Home
Sub Type Single Family Detached
Listing Status Active
Purchase Type For Sale
Square Footage 1,994 sqft
Price per Sqft $601
MLS Listing ID 980834
Style Main Level Entry with Upper Level(s)
Bedrooms 3
Rental Info Unrestricted
Year Built 2019
Annual Tax Amount $4,668
Tax Year 2023
Lot Size 5,227 Sqft
Acres 0.12
Property Description
Location
State BC
County Capital Regional District
Area Colwood
Rooms
Basement Full, Unfinished, With Windows
Kitchen 1
Interior
Heating Electric, Heat Pump
Cooling HVAC
Fireplaces Number 1
Fireplaces Type Gas
Fireplace Yes
Appliance Dishwasher, F/S/W/D, Microwave, Range Hood
Heat Source Electric, Heat Pump
Laundry In House
Exterior
Parking Features Driveway, Garage Double
Garage Spaces 2.0
Roof Type Asphalt Shingle
Total Parking Spaces 2
Building
Lot Description Cul-de-sac, Irregular Lot
Faces See Remarks
Entry Level 3
Foundation Poured Concrete
Sewer Sewer Connected
Water Municipal
Structure Type Cement Fibre,Frame Wood,Insulation: Ceiling,Insulation: Walls
Others
Pets Allowed Yes
Tax ID 030-586-194
Ownership Freehold
Pets Allowed Aquariums, Birds, Caged Mammals, Cats, Dogs

"My job is to find and attract mastery-based agents to the office, protect the culture, and make sure everyone is happy! "
3775 Panorama Crescent, Chemainus, British Columbia, V0R 1K4, CAN

