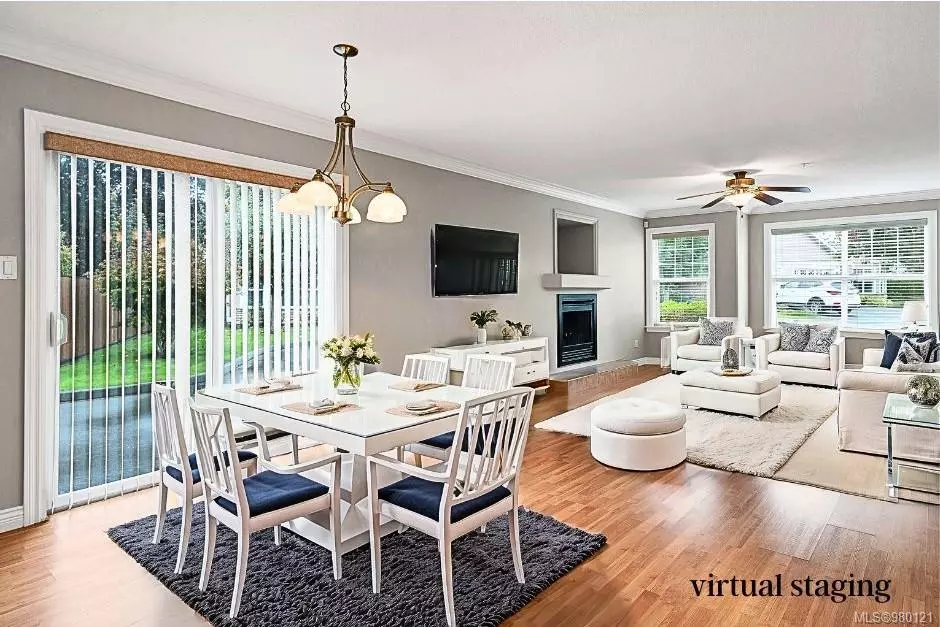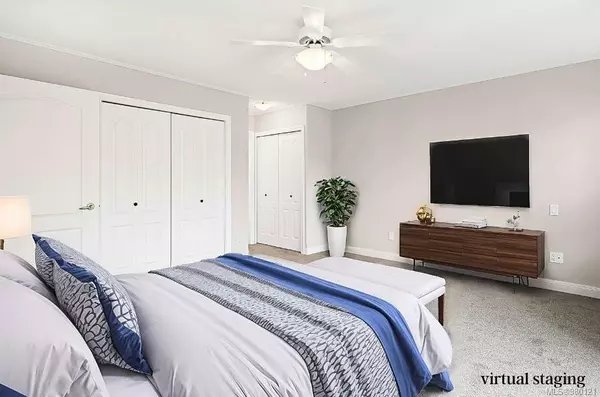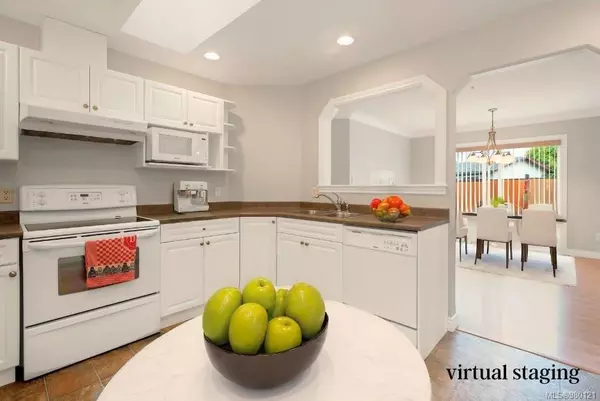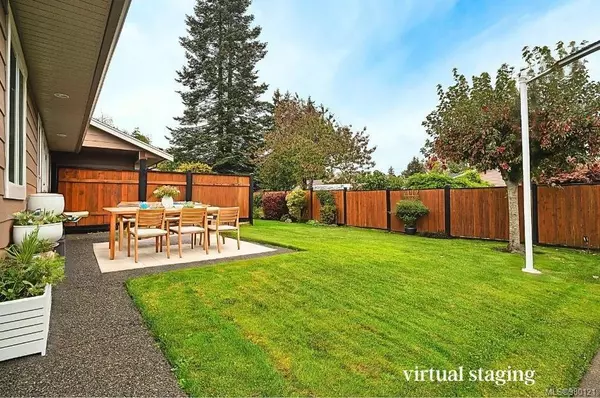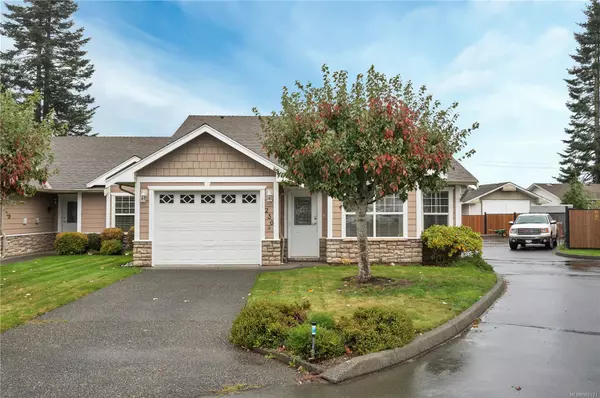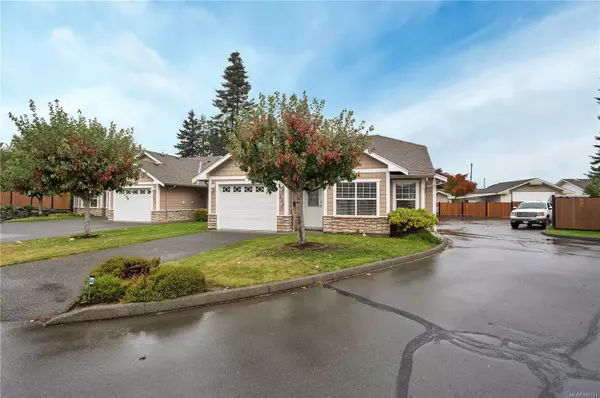
3 Beds
2 Baths
1,449 SqFt
3 Beds
2 Baths
1,449 SqFt
Key Details
Property Type Townhouse
Sub Type Row/Townhouse
Listing Status Active
Purchase Type For Sale
Square Footage 1,449 sqft
Price per Sqft $447
Subdivision River City Lane
MLS Listing ID 980121
Style Rancher
Bedrooms 3
Condo Fees $375/mo
Rental Info Some Rentals
Year Built 2005
Annual Tax Amount $2,740
Tax Year 2022
Lot Size 4,356 Sqft
Acres 0.1
Property Description
Those with an RV will appreciate the convenient parking options right outside your door, which are available for a minimal fee. If you're looking to downsize without sacrificing your favourite comforts, this home is the perfect fit for you!
Location
State BC
County Campbell River, City Of
Area Campbell River
Rooms
Basement Crawl Space
Main Level Bedrooms 3
Kitchen 1
Interior
Heating Baseboard, Electric, Natural Gas
Cooling None
Flooring Carpet, Laminate
Fireplaces Number 1
Fireplaces Type Gas
Fireplace Yes
Appliance Dishwasher, F/S/W/D
Heat Source Baseboard, Electric, Natural Gas
Laundry In House
Exterior
Exterior Feature Low Maintenance Yard
Parking Features Garage
Garage Spaces 1.0
Roof Type Fibreglass Shingle
Accessibility Accessible Entrance, Ground Level Main Floor
Handicap Access Accessible Entrance, Ground Level Main Floor
Total Parking Spaces 1
Building
Lot Description Adult-Oriented Neighbourhood, Quiet Area, Shopping Nearby
Faces West
Entry Level 1
Foundation Poured Concrete
Sewer Sewer Connected
Water Municipal
Additional Building None
Structure Type Insulation All,Insulation: Ceiling,Insulation: Partial,Insulation: Walls
Others
Pets Allowed Yes
HOA Fee Include Garbage Removal,Septic,Water
Tax ID 026-287-986
Ownership Freehold/Strata
Miscellaneous Deck/Patio
Pets Allowed Cats, Dogs

"My job is to find and attract mastery-based agents to the office, protect the culture, and make sure everyone is happy! "
3775 Panorama Crescent, Chemainus, British Columbia, V0R 1K4, CAN

