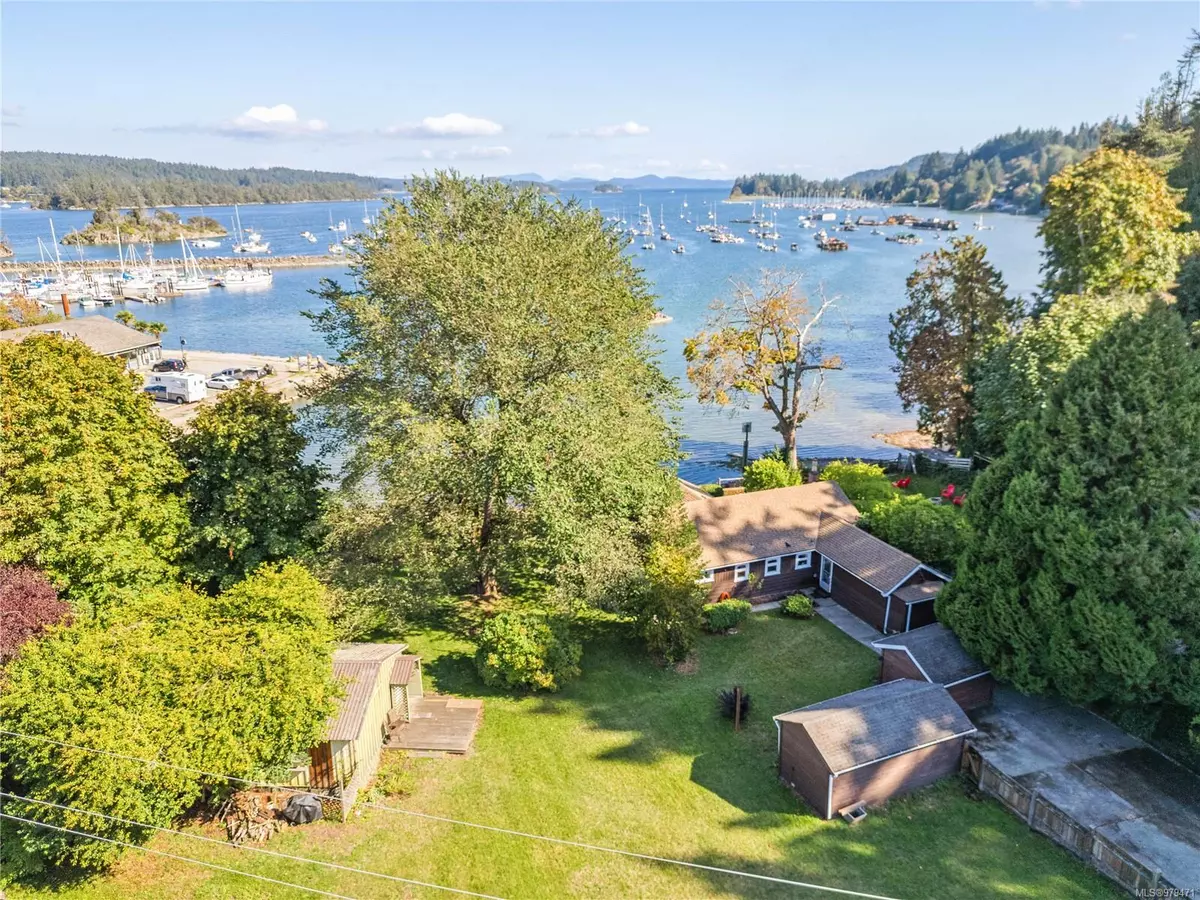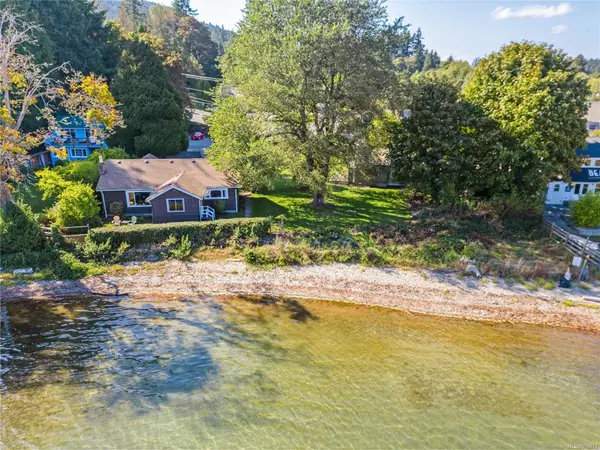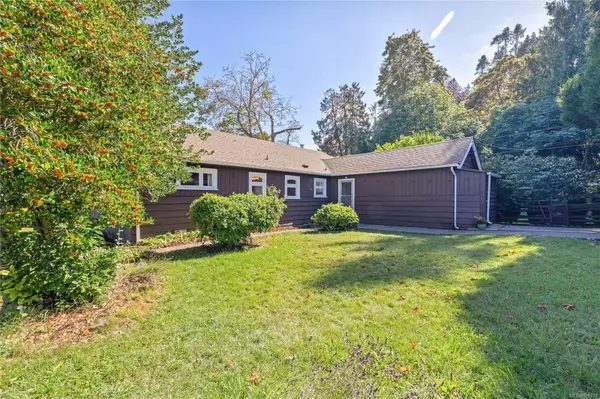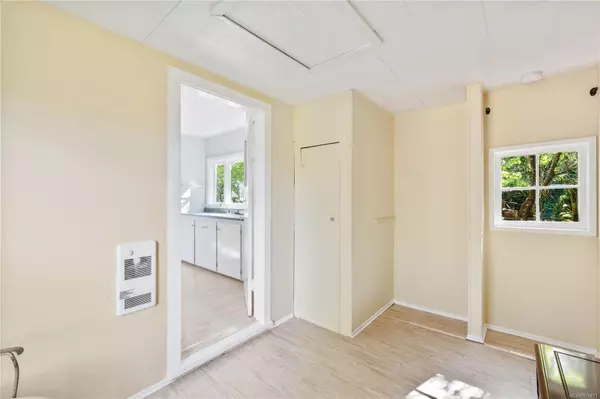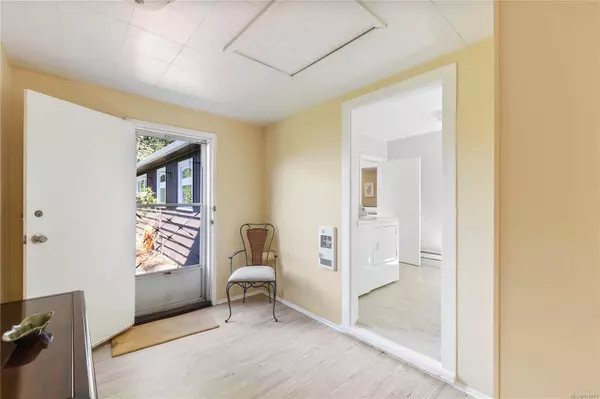
3 Beds
1 Bath
1,679 SqFt
3 Beds
1 Bath
1,679 SqFt
Key Details
Property Type Single Family Home
Sub Type Single Family Detached
Listing Status Active
Purchase Type For Sale
Square Footage 1,679 sqft
Price per Sqft $565
MLS Listing ID 979471
Style Rancher
Bedrooms 3
Rental Info Unrestricted
Year Built 1950
Annual Tax Amount $2,757
Tax Year 2023
Lot Size 6,098 Sqft
Acres 0.14
Property Description
Location
State BC
County Capital Regional District
Area Gulf Islands
Rooms
Other Rooms Storage Shed
Basement Crawl Space
Main Level Bedrooms 3
Kitchen 1
Interior
Interior Features Dining/Living Combo, Eating Area
Heating Baseboard
Cooling None
Flooring Carpet, Hardwood, Laminate
Fireplaces Number 1
Fireplaces Type Wood Burning
Fireplace Yes
Appliance F/S/W/D
Heat Source Baseboard
Laundry In House
Exterior
Exterior Feature Fencing: Partial
Parking Features Driveway
Waterfront Description Ocean
View Y/N Yes
View Ocean
Roof Type Asphalt Shingle
Accessibility Ground Level Main Floor, Primary Bedroom on Main
Handicap Access Ground Level Main Floor, Primary Bedroom on Main
Total Parking Spaces 2
Building
Lot Description Cul-de-sac, Easy Access, Irregular Lot, Marina Nearby
Faces West
Foundation Poured Concrete
Sewer Sewer Connected
Water Municipal
Structure Type Frame Wood
Others
Pets Allowed Yes
Tax ID 030-706-891
Ownership Freehold
Acceptable Financing Purchaser To Finance
Listing Terms Purchaser To Finance
Pets Allowed Aquariums, Birds, Caged Mammals, Cats, Dogs

"My job is to find and attract mastery-based agents to the office, protect the culture, and make sure everyone is happy! "
3775 Panorama Crescent, Chemainus, British Columbia, V0R 1K4, CAN

