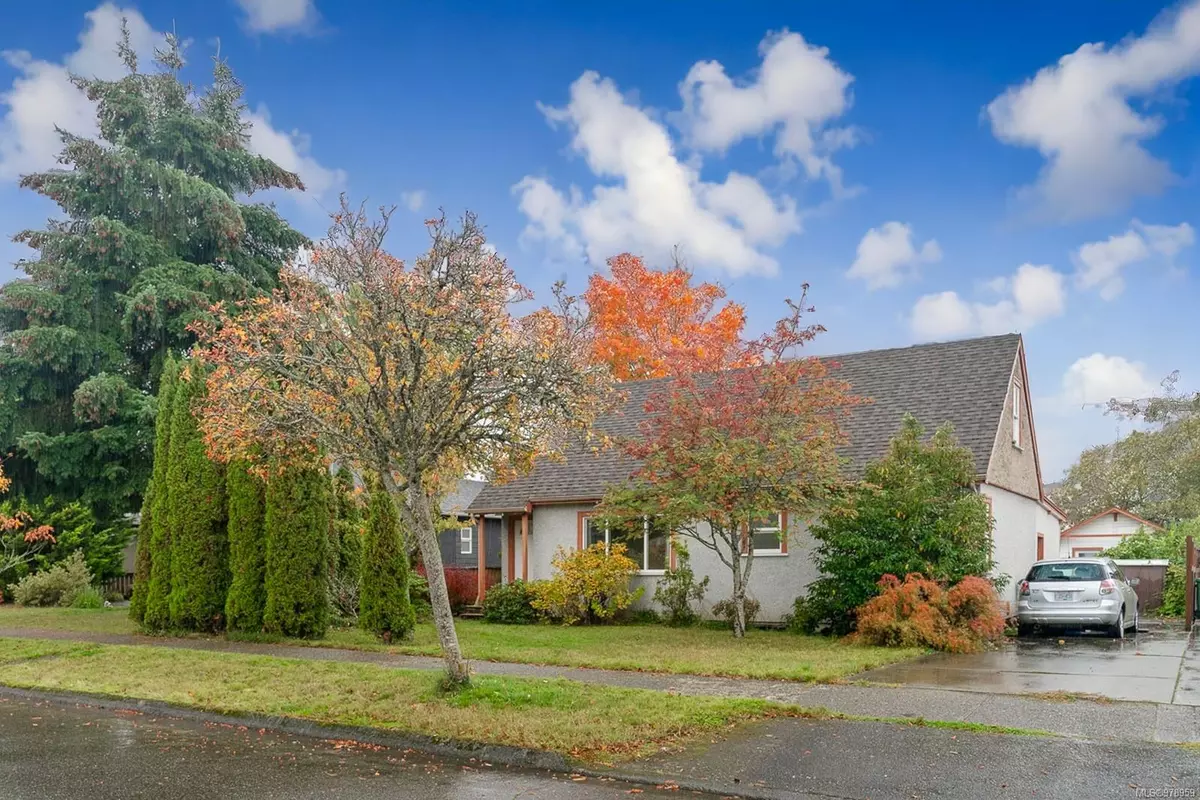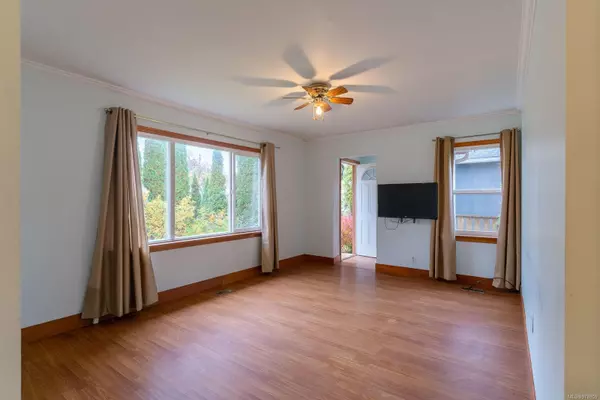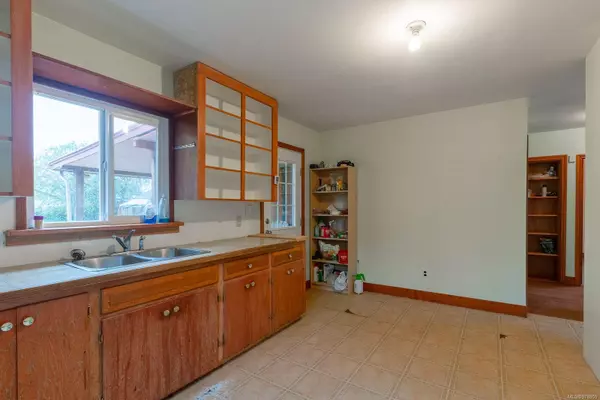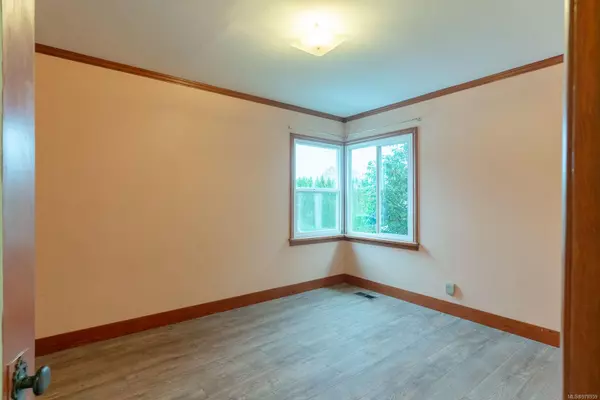
3 Beds
1 Bath
1,690 SqFt
3 Beds
1 Bath
1,690 SqFt
Key Details
Property Type Single Family Home
Sub Type Single Family Detached
Listing Status Active
Purchase Type For Sale
Square Footage 1,690 sqft
Price per Sqft $236
MLS Listing ID 978959
Style Main Level Entry with Upper Level(s)
Bedrooms 3
Rental Info Unrestricted
Year Built 1947
Annual Tax Amount $2,854
Tax Year 2024
Lot Size 9,147 Sqft
Acres 0.21
Lot Dimensions 56'x167'
Property Description
Location
State BC
County Port Alberni, City Of
Area Port Alberni
Zoning R
Rooms
Other Rooms Gazebo, Storage Shed
Basement Crawl Space
Main Level Bedrooms 1
Kitchen 1
Interior
Heating Other
Cooling None
Flooring Mixed, Wood
Window Features Vinyl Frames
Appliance F/S/W/D
Heat Source Other
Laundry In House
Exterior
Exterior Feature Balcony/Deck, Fenced
Parking Features Driveway, On Street
Utilities Available Compost, Garbage, Recycling
View Y/N Yes
View Mountain(s)
Roof Type Fibreglass Shingle
Accessibility Primary Bedroom on Main
Handicap Access Primary Bedroom on Main
Total Parking Spaces 3
Building
Lot Description Central Location, Easy Access, Family-Oriented Neighbourhood, Recreation Nearby, Sidewalk
Faces East
Foundation Poured Concrete
Sewer Sewer Connected
Water Municipal
Structure Type Frame Wood,Stucco
Others
Pets Allowed Yes
Tax ID 005-743-184
Ownership Freehold
Pets Allowed Aquariums, Birds, Caged Mammals, Cats, Dogs

"My job is to find and attract mastery-based agents to the office, protect the culture, and make sure everyone is happy! "
3775 Panorama Crescent, Chemainus, British Columbia, V0R 1K4, CAN






