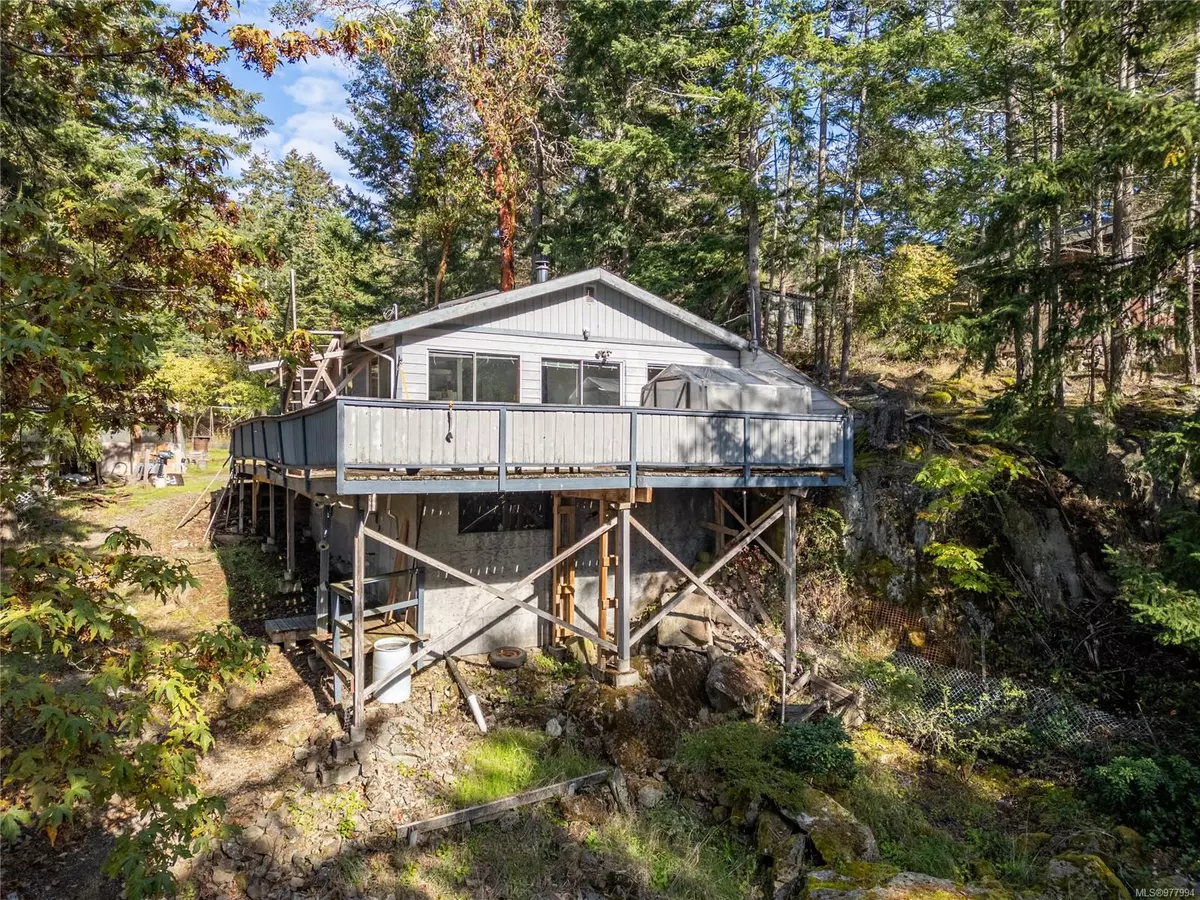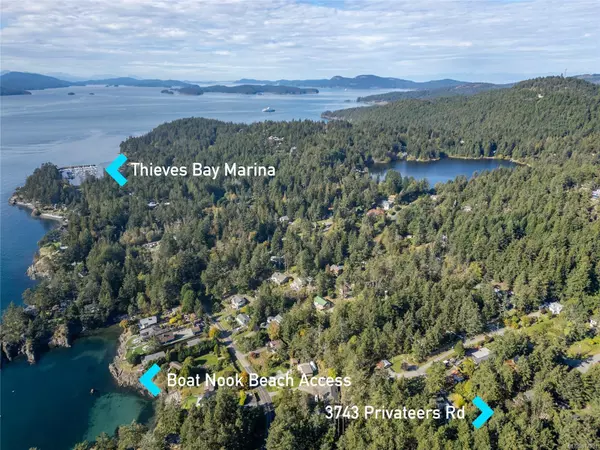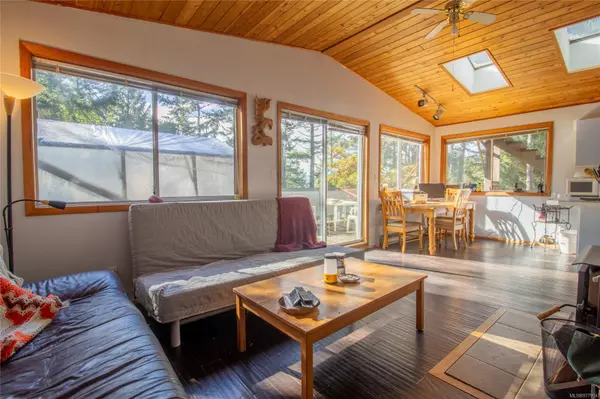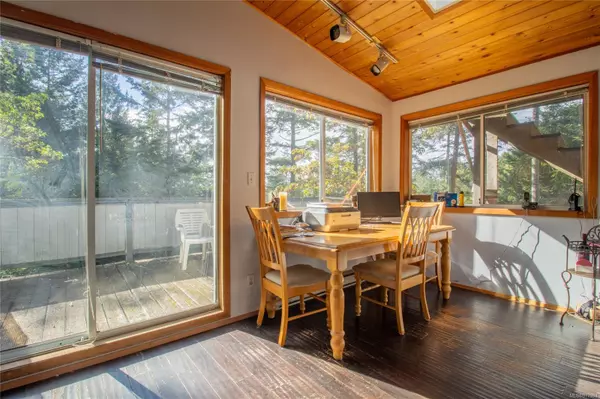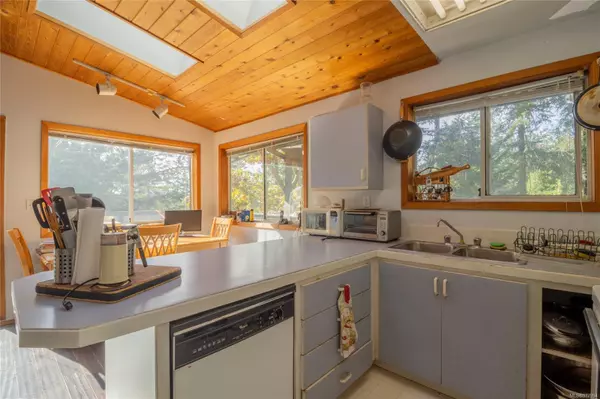
2 Beds
1 Bath
850 SqFt
2 Beds
1 Bath
850 SqFt
Key Details
Property Type Single Family Home
Sub Type Single Family Detached
Listing Status Active
Purchase Type For Sale
Square Footage 850 sqft
Price per Sqft $622
MLS Listing ID 977994
Style Rancher
Bedrooms 2
Rental Info Unrestricted
Year Built 1991
Annual Tax Amount $3,977
Tax Year 2023
Lot Size 0.710 Acres
Acres 0.71
Property Description
Location
State BC
County Capital Regional District
Area Gulf Islands
Rooms
Basement Crawl Space
Main Level Bedrooms 2
Kitchen 1
Interior
Interior Features Dining/Living Combo, Vaulted Ceiling(s)
Heating Baseboard, Electric, Wood
Cooling None
Flooring Linoleum, Wood
Fireplaces Number 1
Fireplaces Type Living Room, Wood Stove
Fireplace Yes
Heat Source Baseboard, Electric, Wood
Laundry In House
Exterior
Exterior Feature Balcony/Deck, Fencing: Partial
Parking Features Driveway
View Y/N Yes
View Ocean
Roof Type Asphalt Shingle
Accessibility Ground Level Main Floor, Primary Bedroom on Main
Handicap Access Ground Level Main Floor, Primary Bedroom on Main
Total Parking Spaces 2
Building
Lot Description Marina Nearby, Recreation Nearby, Rectangular Lot, Shopping Nearby, Sloping, Southern Exposure, Wooded Lot
Faces North
Entry Level 1
Foundation Pillar/Post/Pier
Sewer Sewer To Lot
Water Municipal
Structure Type Frame Wood,Wood
Others
Pets Allowed Yes
Restrictions ALR: No
Tax ID 003-265-641
Ownership Freehold
Pets Allowed Aquariums, Birds, Caged Mammals, Cats, Dogs

"My job is to find and attract mastery-based agents to the office, protect the culture, and make sure everyone is happy! "
3775 Panorama Crescent, Chemainus, British Columbia, V0R 1K4, CAN

