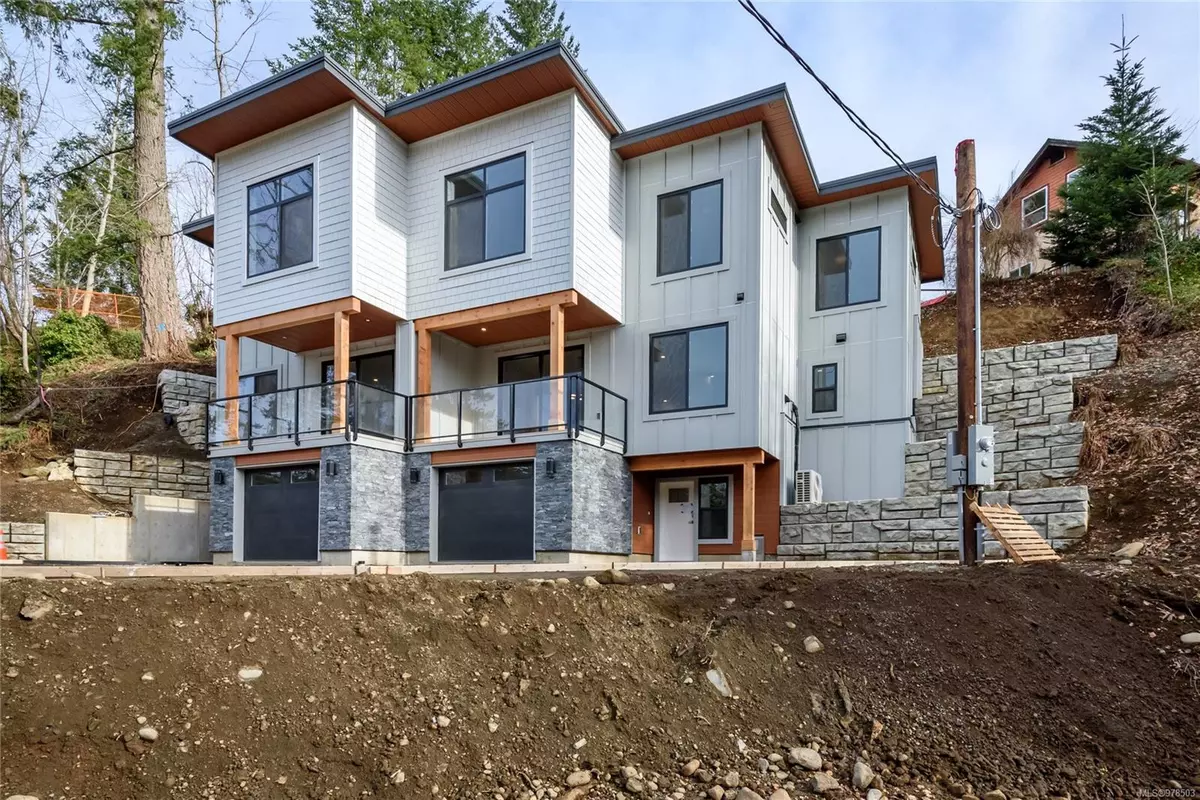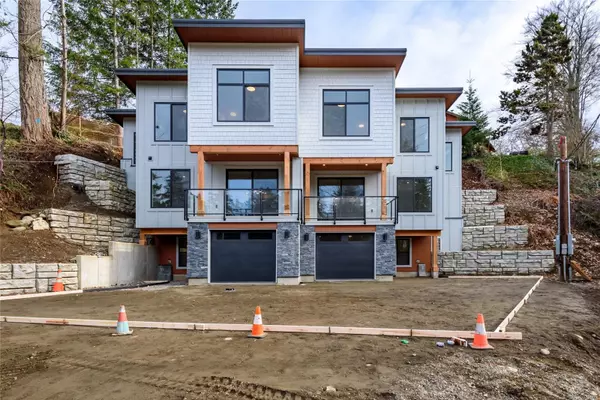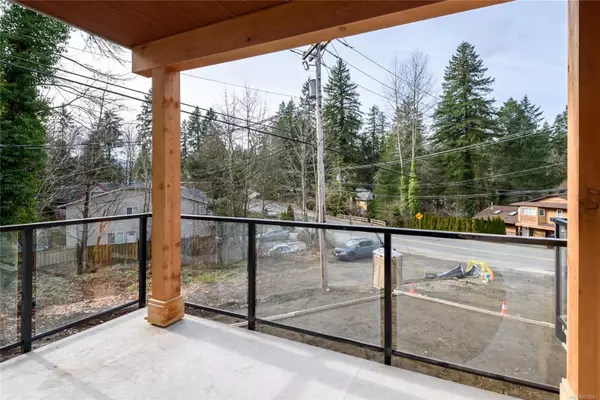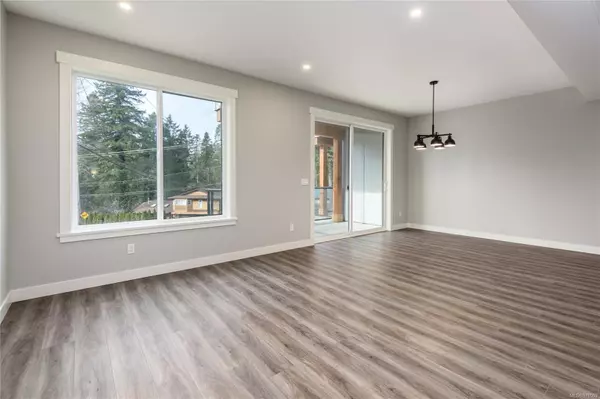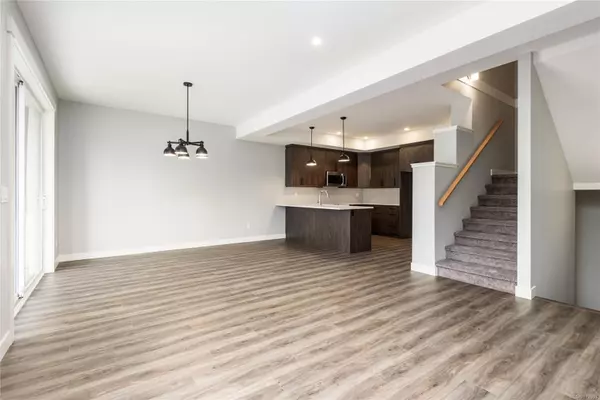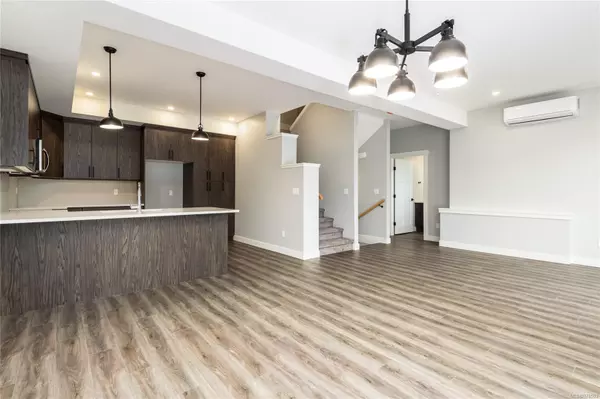
3 Beds
3 Baths
1,851 SqFt
3 Beds
3 Baths
1,851 SqFt
Key Details
Property Type Multi-Family
Sub Type Half Duplex
Listing Status Active
Purchase Type For Sale
Square Footage 1,851 sqft
Price per Sqft $431
MLS Listing ID 978503
Style Duplex Side/Side
Bedrooms 3
Rental Info Unrestricted
Year Built 2023
Annual Tax Amount $2,137
Tax Year 2023
Lot Size 0.260 Acres
Acres 0.26
Property Description
Location
State BC
County Courtenay, City Of
Area Comox Valley
Zoning R2
Rooms
Basement Other
Kitchen 1
Interior
Interior Features Dining/Living Combo
Heating Electric, Heat Pump
Cooling Central Air, HVAC
Flooring Mixed
Window Features Insulated Windows
Heat Source Electric, Heat Pump
Laundry In House
Exterior
Exterior Feature Balcony/Deck, Low Maintenance Yard
Parking Features Additional, Driveway, Garage
Garage Spaces 1.0
View Y/N Yes
View River
Roof Type Fibreglass Shingle
Total Parking Spaces 3
Building
Lot Description Central Location, Easy Access, Landscaped, Quiet Area, Recreation Nearby, Shopping Nearby, Sidewalk, Sloping
Building Description Cement Fibre,Frame Wood,Insulation: Ceiling,Insulation: Walls, Transit Nearby
Faces West
Entry Level 3
Foundation Poured Concrete
Sewer Sewer Connected
Water Municipal
Structure Type Cement Fibre,Frame Wood,Insulation: Ceiling,Insulation: Walls
Others
Pets Allowed Yes
Tax ID 032-146-043
Ownership Freehold/Strata
Miscellaneous Other
Pets Allowed Aquariums, Birds, Caged Mammals, Cats, Dogs

"My job is to find and attract mastery-based agents to the office, protect the culture, and make sure everyone is happy! "
3775 Panorama Crescent, Chemainus, British Columbia, V0R 1K4, CAN

