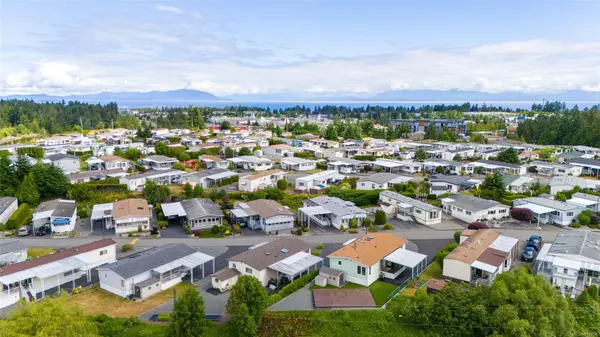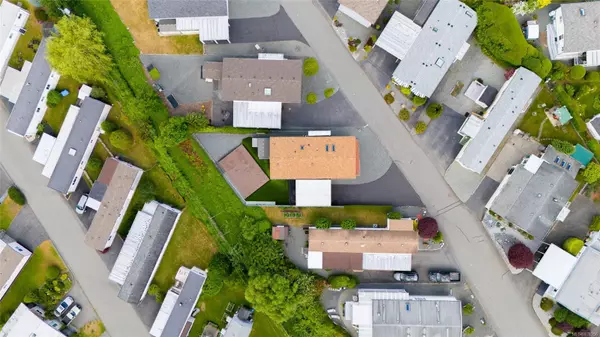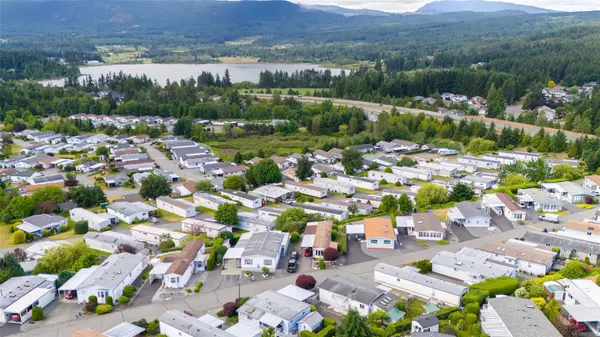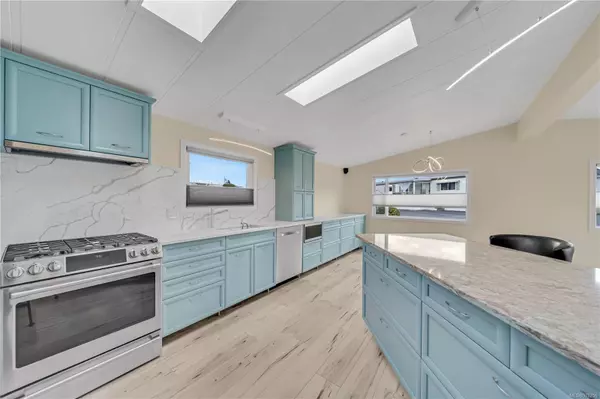
3 Beds
2 Baths
1,248 SqFt
3 Beds
2 Baths
1,248 SqFt
Key Details
Property Type Manufactured Home
Sub Type Manufactured Home
Listing Status Active
Purchase Type For Sale
Square Footage 1,248 sqft
Price per Sqft $340
Subdivision Sharman Mobile Home Park
MLS Listing ID 978256
Style Rancher
Bedrooms 3
Condo Fees $567/mo
Rental Info No Rentals
Year Built 1986
Annual Tax Amount $1,668
Tax Year 2024
Property Description
Location
State BC
County Nanaimo, City Of
Area Nanaimo
Rooms
Other Rooms Storage Shed
Basement Crawl Space, Unfinished
Main Level Bedrooms 3
Kitchen 1
Interior
Interior Features Ceiling Fan(s), Dining Room, Dining/Living Combo, Eating Area, Soaker Tub, Storage, Vaulted Ceiling(s)
Heating Forced Air, Natural Gas
Cooling Air Conditioning
Flooring Laminate
Window Features Skylight(s)
Appliance Dishwasher, F/S/W/D, Microwave, Range Hood
Heat Source Forced Air, Natural Gas
Laundry In House
Exterior
Exterior Feature Balcony/Deck, Balcony/Patio, Fencing: Partial, Garden, Low Maintenance Yard
Parking Features Carport
Carport Spaces 1
Roof Type Asphalt Shingle
Accessibility Ground Level Main Floor, Primary Bedroom on Main
Handicap Access Ground Level Main Floor, Primary Bedroom on Main
Total Parking Spaces 4
Building
Lot Description Adult-Oriented Neighbourhood, Central Location, Easy Access, Landscaped, Level, Private, Recreation Nearby, Serviced
Faces Northeast
Foundation Pillar/Post/Pier, Other
Sewer Sewer Connected
Water Municipal
Structure Type Aluminum Siding,Vinyl Siding,Other
Others
Pets Allowed Yes
Ownership Pad Rental
Pets Allowed Aquariums, Birds, Caged Mammals

"My job is to find and attract mastery-based agents to the office, protect the culture, and make sure everyone is happy! "
3775 Panorama Crescent, Chemainus, British Columbia, V0R 1K4, CAN






