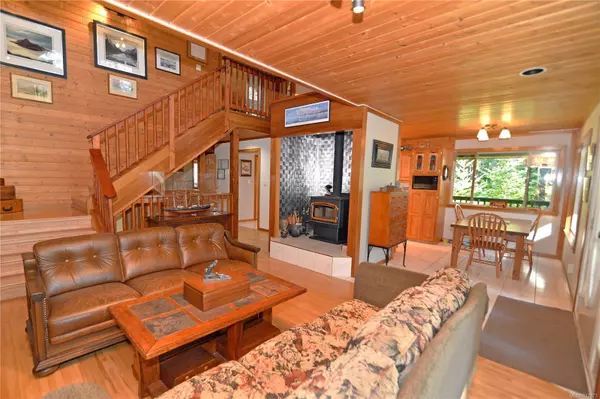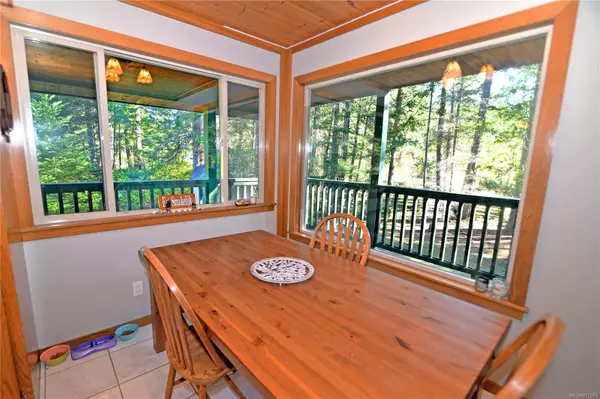
4 Beds
3 Baths
3,054 SqFt
4 Beds
3 Baths
3,054 SqFt
Key Details
Property Type Single Family Home
Sub Type Single Family Detached
Listing Status Active
Purchase Type For Sale
Square Footage 3,054 sqft
Price per Sqft $366
MLS Listing ID 977873
Style Main Level Entry with Lower/Upper Lvl(s)
Bedrooms 4
Year Built 1997
Annual Tax Amount $4,098
Tax Year 2024
Lot Size 5.000 Acres
Acres 5.0
Property Description
Location
State BC
County Nanaimo Regional District
Area Islands
Rooms
Other Rooms Storage Shed
Basement Finished
Kitchen 1
Interior
Interior Features Breakfast Nook, Dining Room, Eating Area, Soaker Tub, Storage, Vaulted Ceiling(s)
Heating Forced Air, Heat Pump, Wood
Cooling Air Conditioning
Flooring Hardwood, Laminate, Tile
Fireplaces Number 1
Fireplaces Type Wood Stove
Fireplace Yes
Appliance Dishwasher, Dryer, Microwave, Oven/Range Electric, Refrigerator, Washer
Heat Source Forced Air, Heat Pump, Wood
Laundry In House
Exterior
Exterior Feature Balcony/Deck, Garden, Low Maintenance Yard, Water Feature
Parking Features Driveway, Open
Roof Type Asphalt Shingle
Total Parking Spaces 12
Building
Lot Description Acreage, Adult-Oriented Neighbourhood, Easy Access, Family-Oriented Neighbourhood, Landscaped, Level, Marina Nearby, No Through Road, Private, Quiet Area, Recreation Nearby, Shopping Nearby, In Wooded Area, Wooded Lot
Building Description Concrete,Frame Wood,Wood, Transit Nearby
Faces North
Foundation Poured Concrete
Sewer Septic System
Water Well: Drilled
Structure Type Concrete,Frame Wood,Wood
Others
Pets Allowed Yes
Tax ID 002-896-931
Ownership Freehold
Acceptable Financing Clear Title
Listing Terms Clear Title
Pets Allowed Aquariums, Birds, Caged Mammals, Cats, Dogs

"My job is to find and attract mastery-based agents to the office, protect the culture, and make sure everyone is happy! "
3775 Panorama Crescent, Chemainus, British Columbia, V0R 1K4, CAN






