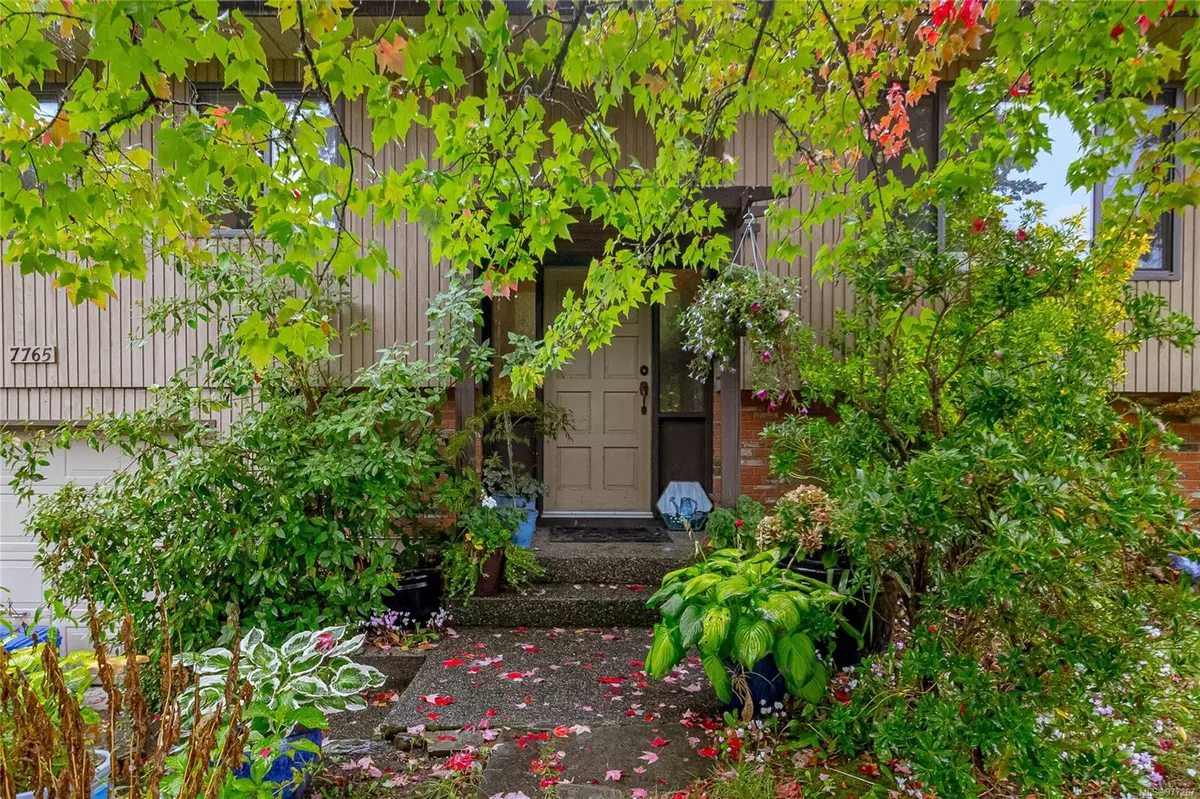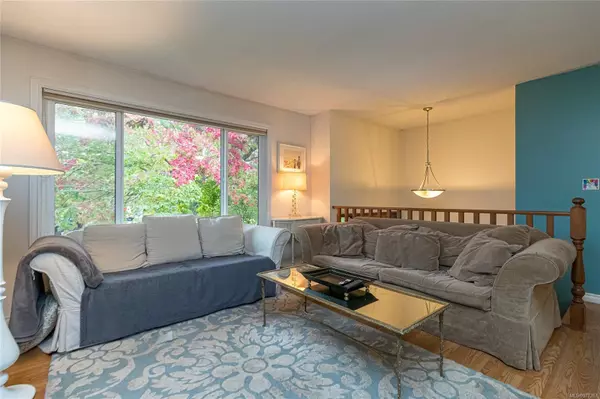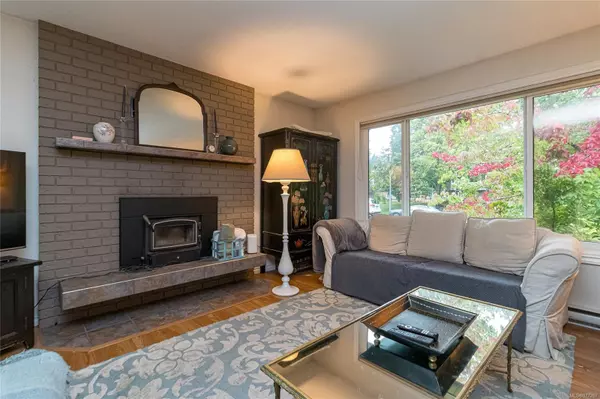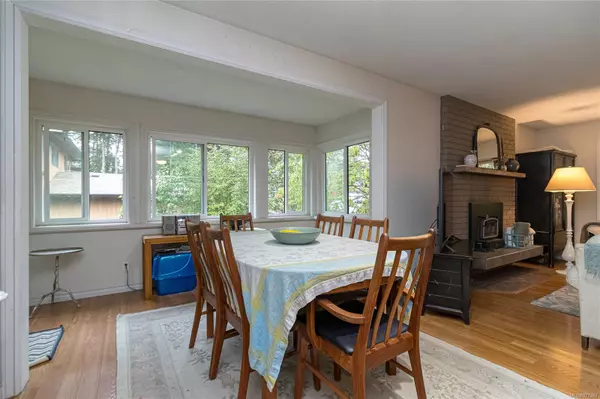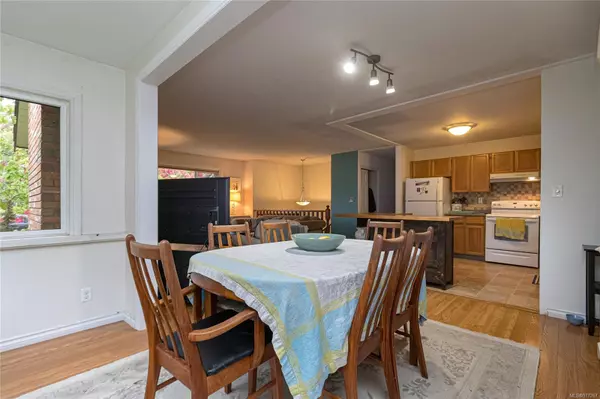
4 Beds
2 Baths
1,636 SqFt
4 Beds
2 Baths
1,636 SqFt
Key Details
Property Type Single Family Home
Sub Type Single Family Detached
Listing Status Active
Purchase Type For Sale
Square Footage 1,636 sqft
Price per Sqft $610
MLS Listing ID 977267
Style Split Entry
Bedrooms 4
Rental Info Unrestricted
Year Built 1979
Annual Tax Amount $4,534
Tax Year 2023
Lot Size 8,712 Sqft
Acres 0.2
Property Description
Enjoy family meals in the adjoining dining area which had been extended, or step outside to your private patio deck leading you to your expansive yard space. Three generously sized bedrooms along with a 4pc main bath providing comfort and privacy for the whole family complete this main level.
The lower level features a versatile 4th bedroom, hat could easily be transformed into a suite with its separate entrance—ideal for accommodating guests or generating rental income.
With the potential for a mortgage helper suite, this property is perfect for young families looking to invest in their future.
Location
State BC
County Capital Regional District
Area Central Saanich
Direction Mt. Newton X Rd to Scohon Drive - right on Trentelmann
Rooms
Basement Full, Partially Finished, Walk-Out Access, With Windows
Main Level Bedrooms 3
Kitchen 1
Interior
Interior Features Dining/Living Combo
Heating Baseboard, Electric, Wood
Cooling None
Flooring Laminate, Linoleum
Fireplaces Number 1
Fireplaces Type Insert, Living Room, Wood Stove
Fireplace Yes
Window Features Insulated Windows,Vinyl Frames
Appliance Dishwasher, Dryer, Oven/Range Electric, Range Hood, Refrigerator, Washer
Heat Source Baseboard, Electric, Wood
Laundry In House
Exterior
Exterior Feature Balcony/Patio, Fencing: Partial, Playground, Sprinkler System
Parking Features Attached, Driveway, Garage, On Street
Garage Spaces 1.0
Utilities Available Cable Available, Electricity To Lot, Garbage, Recycling
Roof Type Fibreglass Shingle
Total Parking Spaces 2
Building
Lot Description Corner, Cul-de-sac, Easy Access, Family-Oriented Neighbourhood, Irregular Lot, Level, No Through Road, Park Setting, Private, Quiet Area, Serviced, Wooded Lot
Building Description Brick,Concrete,Frame Wood,Insulation: Ceiling,Insulation: Walls,Stucco,Wood, Transit Nearby
Faces West
Entry Level 2
Foundation Poured Concrete
Sewer Sewer Connected
Water Municipal
Structure Type Brick,Concrete,Frame Wood,Insulation: Ceiling,Insulation: Walls,Stucco,Wood
Others
Pets Allowed Yes
Tax ID 001-167-863
Ownership Freehold
Pets Allowed Aquariums, Birds, Caged Mammals, Cats, Dogs

"My job is to find and attract mastery-based agents to the office, protect the culture, and make sure everyone is happy! "
3775 Panorama Crescent, Chemainus, British Columbia, V0R 1K4, CAN

