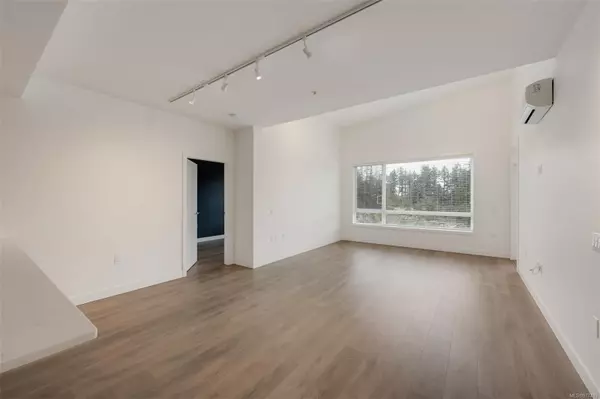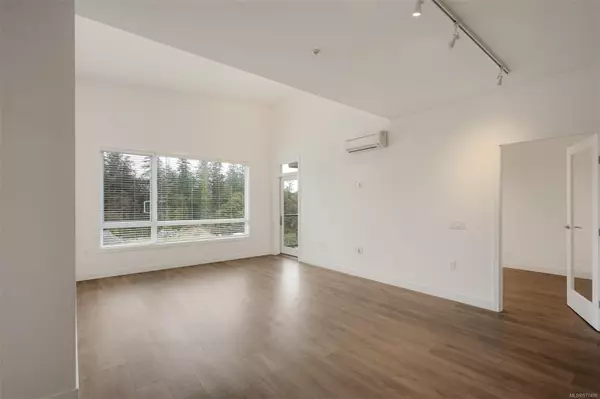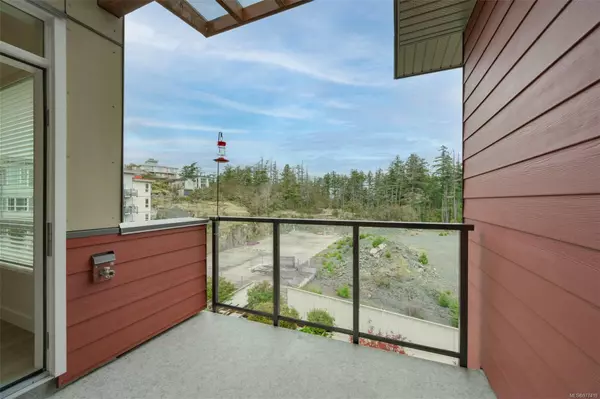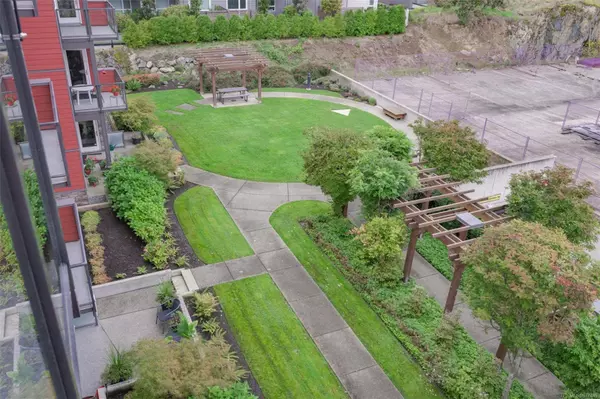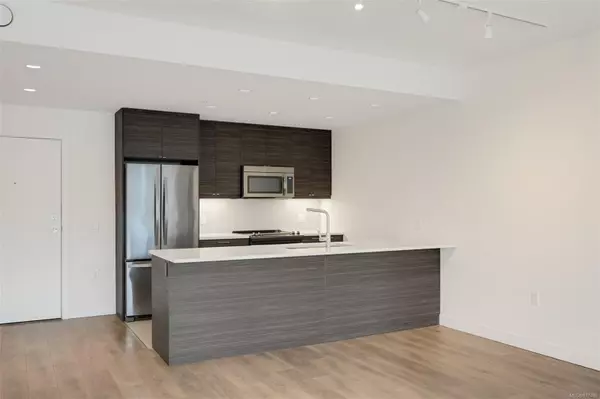
2 Beds
2 Baths
1,026 SqFt
2 Beds
2 Baths
1,026 SqFt
Key Details
Property Type Condo
Sub Type Condo Apartment
Listing Status Active
Purchase Type For Sale
Square Footage 1,026 sqft
Price per Sqft $574
Subdivision Pacific View
MLS Listing ID 977419
Style Condo
Bedrooms 2
Condo Fees $417/mo
Rental Info Unrestricted
Year Built 2015
Annual Tax Amount $2,754
Tax Year 2024
Lot Size 871 Sqft
Acres 0.02
Property Description
Location
State BC
County Capital Regional District
Area Colwood
Rooms
Main Level Bedrooms 2
Kitchen 1
Interior
Interior Features Controlled Entry, Eating Area, Storage
Heating Electric, Forced Air, Heat Pump
Cooling Air Conditioning
Flooring Laminate, Tile
Appliance Dishwasher, F/S/W/D
Heat Source Electric, Forced Air, Heat Pump
Laundry In Unit
Exterior
Exterior Feature Balcony/Deck, Garden, Lighting
Parking Features Attached, Guest, Underground
Utilities Available Cable To Lot, Electricity To Lot, Garbage, Recycling
Amenities Available Bike Storage, Elevator(s), Kayak Storage
Roof Type Other
Accessibility Wheelchair Friendly
Handicap Access Wheelchair Friendly
Total Parking Spaces 1
Building
Lot Description Central Location, Easy Access, Near Golf Course, Recreation Nearby, Shopping Nearby, Sidewalk
Building Description Cement Fibre,Stone, Bike Storage,Fire Sprinklers
Faces North
Entry Level 1
Foundation Poured Concrete
Sewer Sewer To Lot
Water Municipal, To Lot
Structure Type Cement Fibre,Stone
Others
Pets Allowed Yes
HOA Fee Include Garbage Removal,Hot Water,Maintenance Grounds
Tax ID 029721326
Ownership Freehold/Strata
Miscellaneous Balcony,Parking Stall,Separate Storage
Pets Allowed Cats, Dogs

"My job is to find and attract mastery-based agents to the office, protect the culture, and make sure everyone is happy! "
3775 Panorama Crescent, Chemainus, British Columbia, V0R 1K4, CAN


