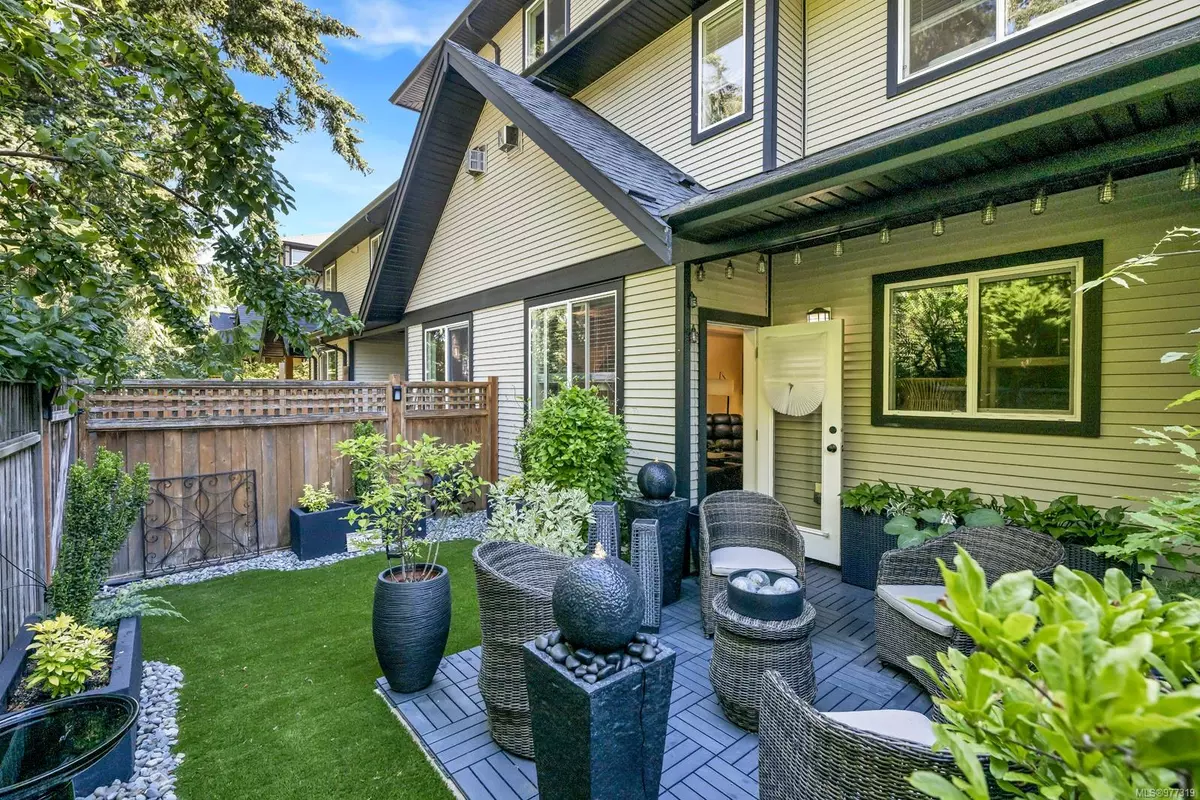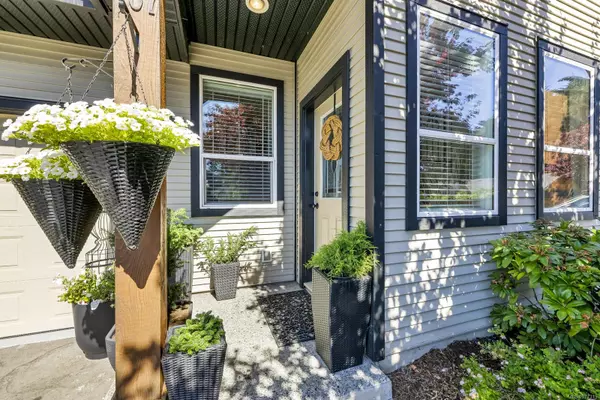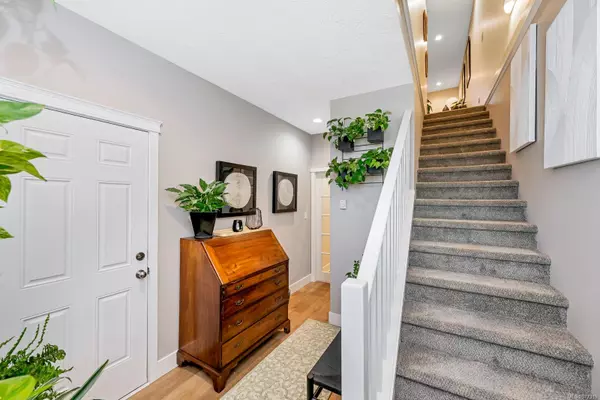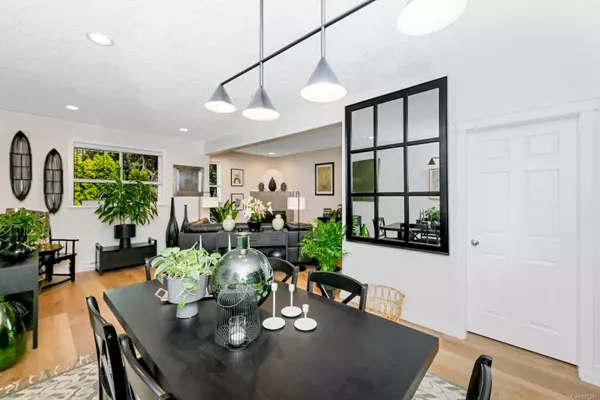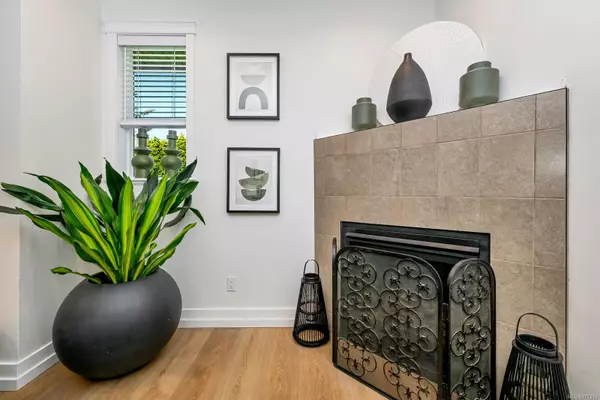
3 Beds
4 Baths
1,909 SqFt
3 Beds
4 Baths
1,909 SqFt
Key Details
Property Type Townhouse
Sub Type Row/Townhouse
Listing Status Active
Purchase Type For Sale
Square Footage 1,909 sqft
Price per Sqft $356
MLS Listing ID 977319
Style Main Level Entry with Upper Level(s)
Bedrooms 3
Condo Fees $468/mo
Rental Info Unrestricted
Year Built 2007
Annual Tax Amount $3,443
Tax Year 2023
Lot Size 871 Sqft
Acres 0.02
Property Description
Location
State BC
County Capital Regional District
Area Sooke
Rooms
Basement Walk-Out Access, None
Kitchen 1
Interior
Interior Features Bar, Breakfast Nook, Ceiling Fan(s), Dining/Living Combo, Eating Area, Light Pipe, Storage
Heating Baseboard, Electric, Natural Gas
Cooling None
Flooring Mixed
Fireplaces Number 1
Fireplaces Type Gas, Living Room
Equipment Central Vacuum Roughed-In, Electric Garage Door Opener
Fireplace Yes
Window Features Insulated Windows,Vinyl Frames,Window Coverings
Appliance Dishwasher, F/S/W/D, Oven/Range Electric, Range Hood
Heat Source Baseboard, Electric, Natural Gas
Laundry In Unit
Exterior
Exterior Feature Fencing: Full, Garden, Low Maintenance Yard
Parking Features Driveway, Garage Double
Garage Spaces 2.0
Utilities Available Cable Available, Compost, Electricity To Lot, Garbage, Natural Gas To Lot, Phone To Lot, Recycling, Underground Utilities
Amenities Available Private Drive/Road, Street Lighting
View Y/N Yes
View Mountain(s)
Roof Type Asphalt Shingle
Accessibility Ground Level Main Floor
Handicap Access Ground Level Main Floor
Total Parking Spaces 2
Building
Lot Description Central Location, Landscaped, Marina Nearby
Building Description Frame Wood,Insulation All,Vinyl Siding, Transit Nearby
Faces South
Entry Level 3
Foundation Poured Concrete
Sewer Sewer Connected
Water Municipal
Architectural Style Arts & Crafts
Structure Type Frame Wood,Insulation All,Vinyl Siding
Others
Pets Allowed Yes
HOA Fee Include Garbage Removal,Insurance,Property Management,Recycling,Sewer,Water,See Remarks
Tax ID 027-441-598
Ownership Freehold/Strata
Miscellaneous Deck/Patio,Garage,Parking Stall
Pets Allowed Aquariums, Birds, Caged Mammals, Cats, Dogs, Number Limit

"My job is to find and attract mastery-based agents to the office, protect the culture, and make sure everyone is happy! "
3775 Panorama Crescent, Chemainus, British Columbia, V0R 1K4, CAN

