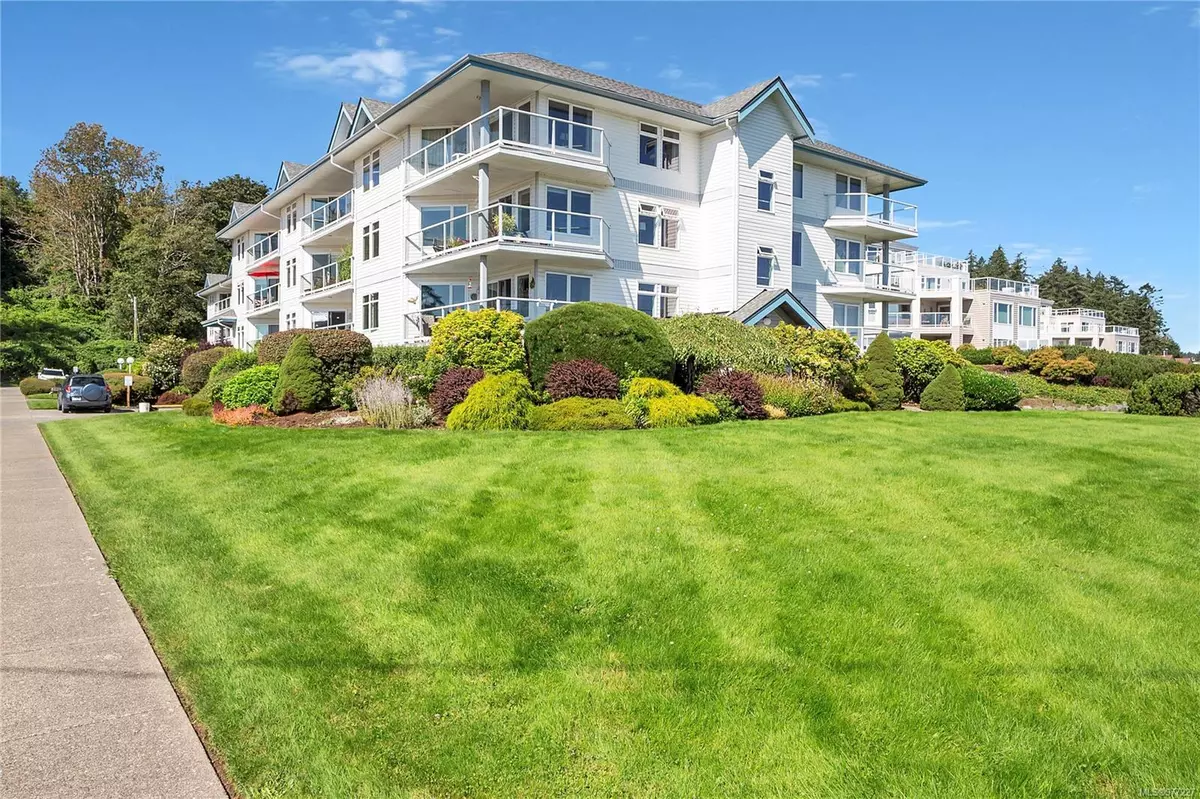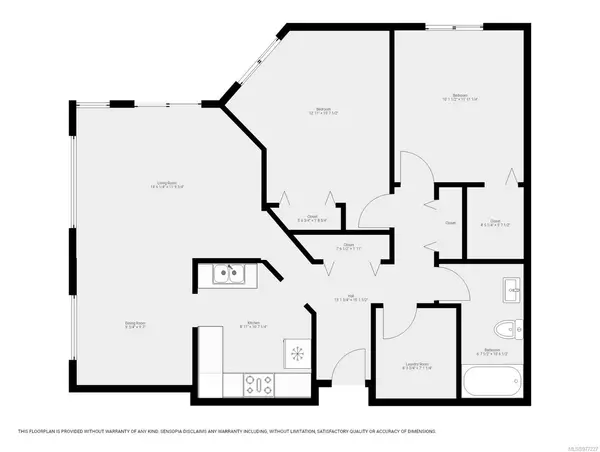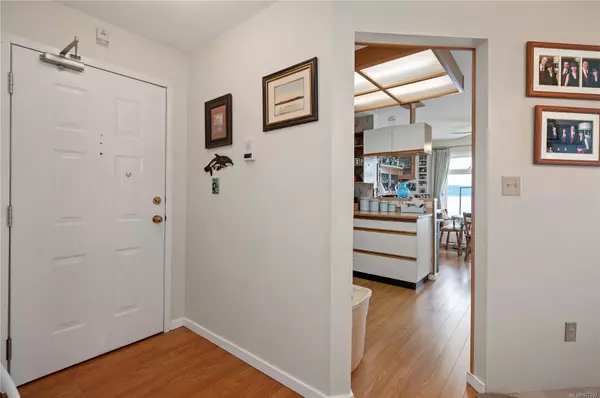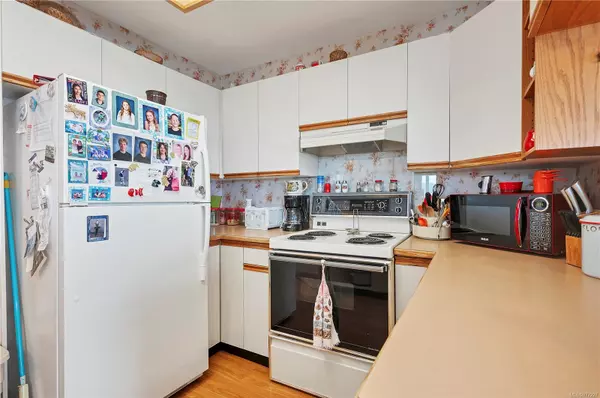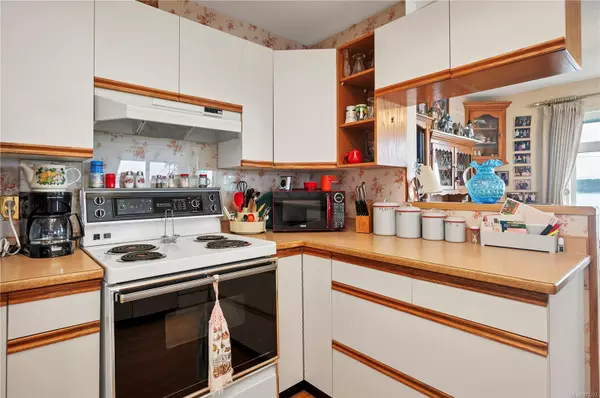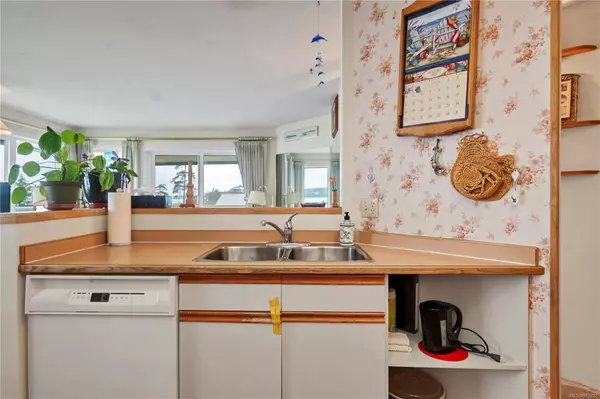
2 Beds
1 Bath
948 SqFt
2 Beds
1 Bath
948 SqFt
Key Details
Property Type Condo
Sub Type Condo Apartment
Listing Status Active
Purchase Type For Sale
Square Footage 948 sqft
Price per Sqft $451
Subdivision Pacific Place
MLS Listing ID 977227
Style Condo
Bedrooms 2
Condo Fees $410/mo
Rental Info Some Rentals
Year Built 1989
Annual Tax Amount $3,098
Tax Year 2022
Lot Size 871 Sqft
Acres 0.02
Property Description
Location
State BC
County Campbell River, City Of
Area Campbell River
Zoning Rm-3
Rooms
Main Level Bedrooms 2
Kitchen 1
Interior
Interior Features Elevator
Heating Baseboard
Cooling None
Flooring Mixed
Fireplaces Number 1
Fireplaces Type Gas
Fireplace Yes
Window Features Vinyl Frames
Appliance F/S/W/D, Garburator
Heat Source Baseboard
Laundry In Unit
Exterior
Exterior Feature Balcony
Parking Features Underground
Amenities Available Elevator(s)
View Y/N Yes
View Mountain(s), Ocean
Roof Type Asphalt Torch On,Fibreglass Shingle
Accessibility Accessible Entrance, Wheelchair Friendly
Handicap Access Accessible Entrance, Wheelchair Friendly
Total Parking Spaces 1
Building
Lot Description Landscaped, Sidewalk, Southern Exposure
Building Description Frame Wood,Insulation All,Vinyl Siding, Fire Alarm,Fire Sprinklers,Transit Nearby
Faces Southeast
Entry Level 1
Foundation Poured Concrete
Sewer Sewer Connected
Water Municipal
Structure Type Frame Wood,Insulation All,Vinyl Siding
Others
Pets Allowed Yes
HOA Fee Include Maintenance Grounds,Property Management
Tax ID 015-144-445
Ownership Freehold/Strata
Miscellaneous Balcony
Pets Allowed Aquariums, Birds

"My job is to find and attract mastery-based agents to the office, protect the culture, and make sure everyone is happy! "
3775 Panorama Crescent, Chemainus, British Columbia, V0R 1K4, CAN

