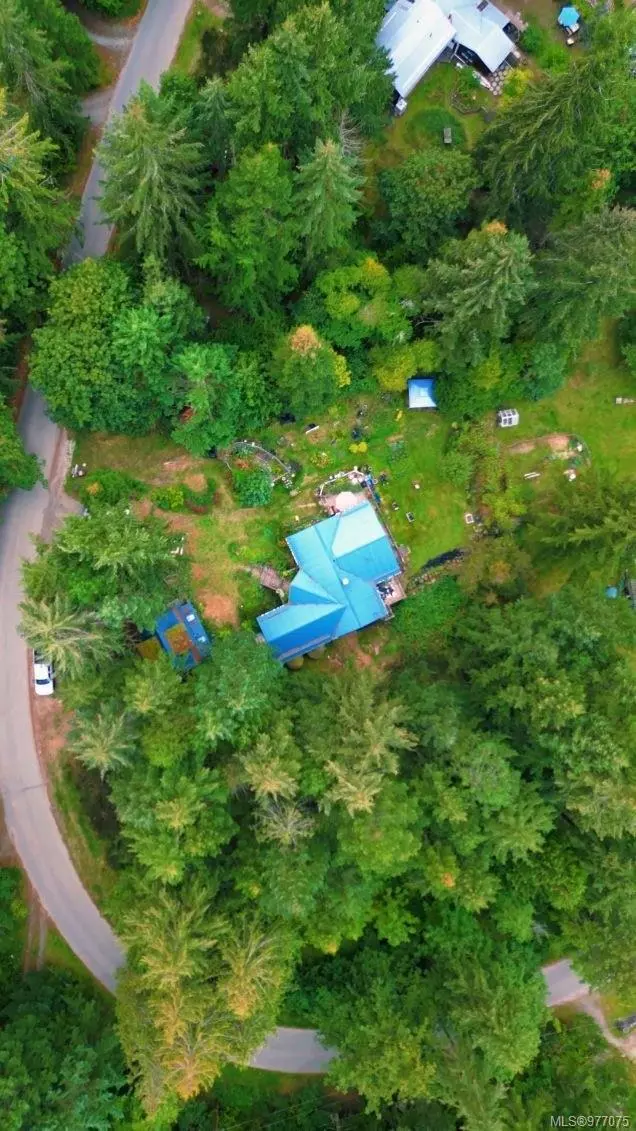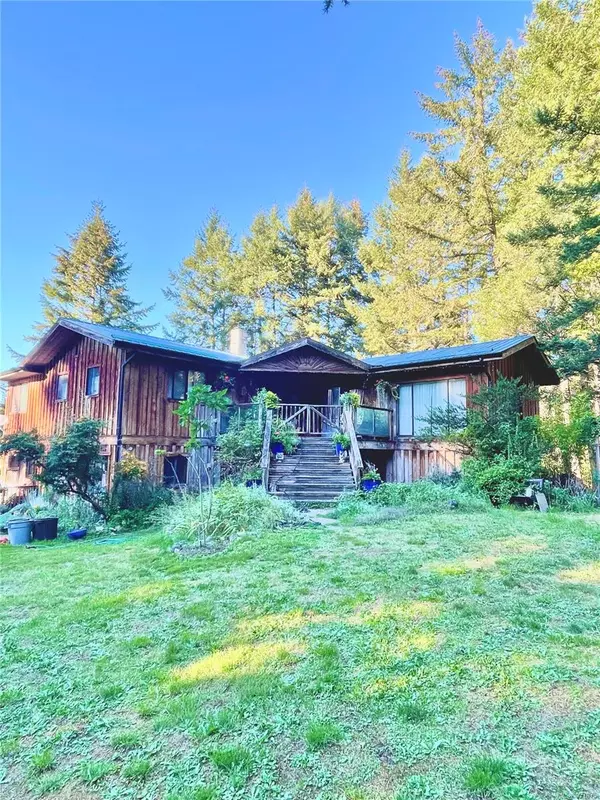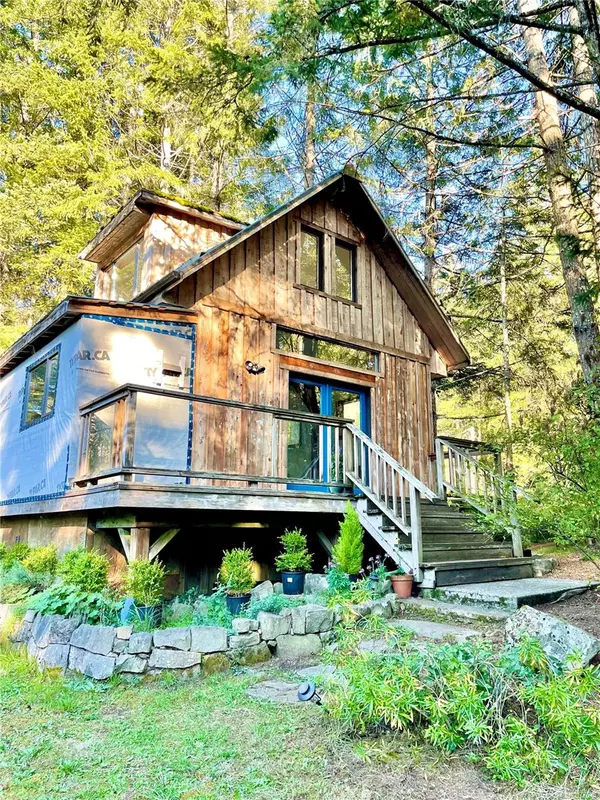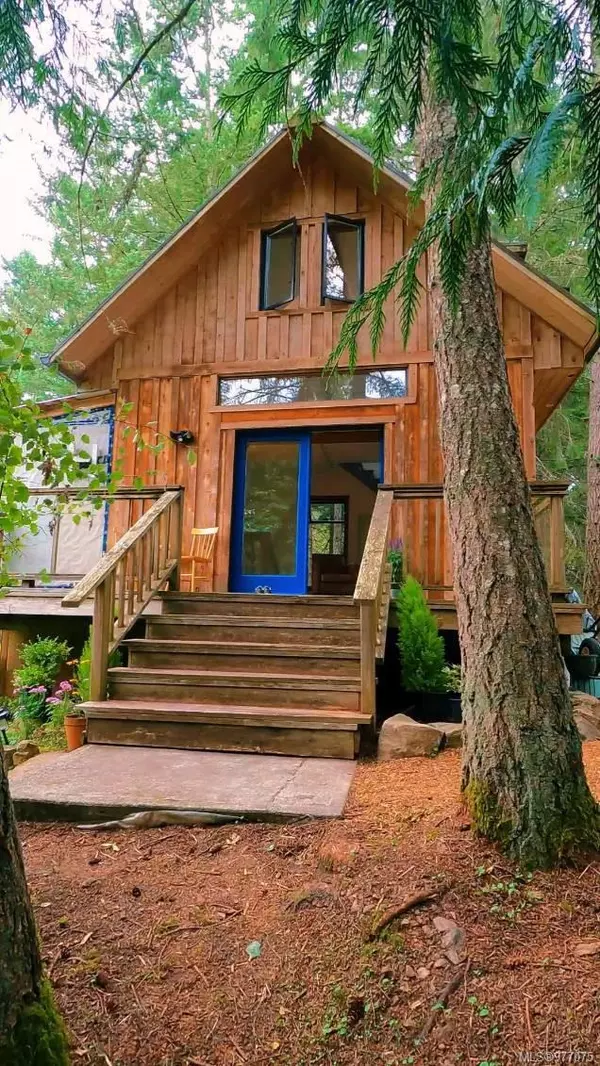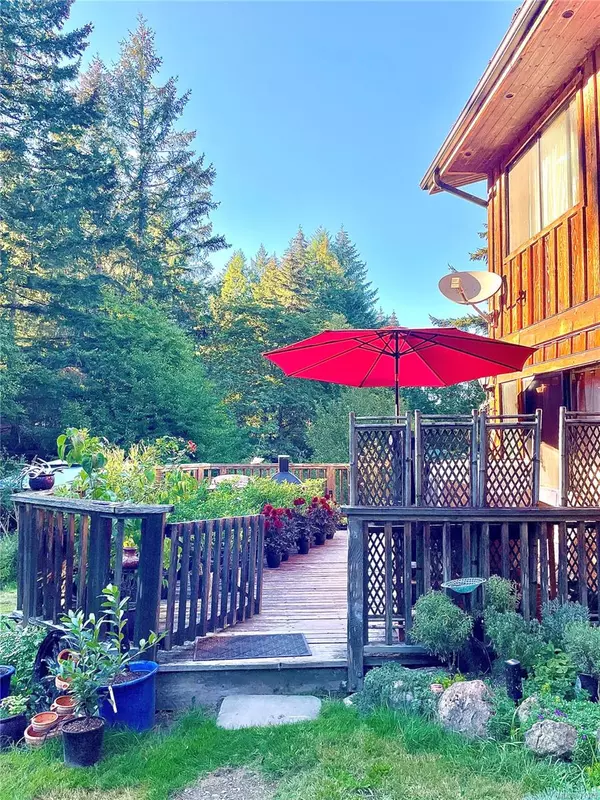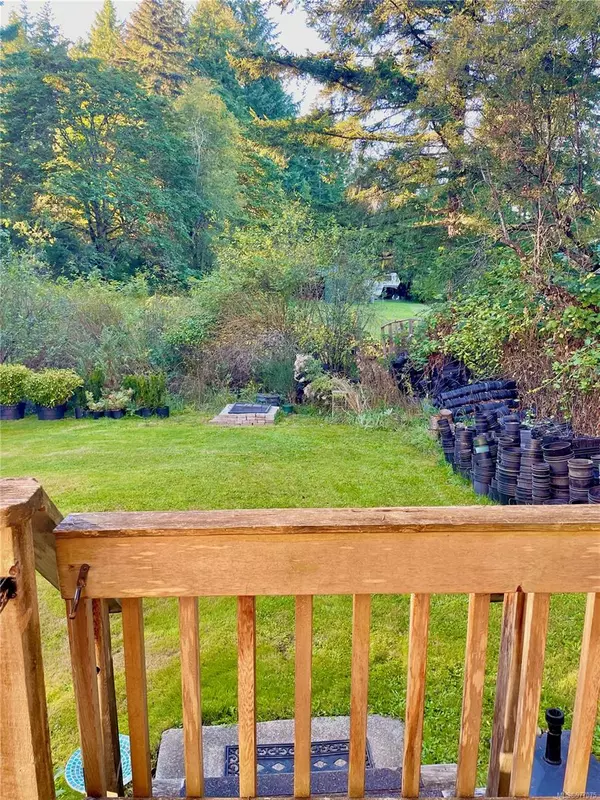
6 Beds
4 Baths
4,442 SqFt
6 Beds
4 Baths
4,442 SqFt
Key Details
Property Type Single Family Home
Sub Type Single Family Detached
Listing Status Active
Purchase Type For Sale
Square Footage 4,442 sqft
Price per Sqft $247
MLS Listing ID 977075
Style Other
Bedrooms 6
Rental Info Unrestricted
Year Built 1981
Annual Tax Amount $4,597
Tax Year 2024
Lot Size 0.880 Acres
Acres 0.88
Property Description
A recently built structure on the property boasts abundant natural light with its numerous windows, offering a large living space, one bedroom, one bath, and a beautiful open kitchen. The meticulously maintained gardens, previously cared for by a landscaper, provide ample space for growing your own vegetables and flowers.
Conveniently located just a 5-minute drive from the main grocery store and downtown area, where the vibrant local market takes place. This property is a perfect blend of seclusion and accessibility, ideal for those seeking a peaceful island lifestyle. Sold as is, where is.
Location
State BC
County Cowichan Valley Regional District
Area Gulf Islands
Rooms
Basement Crawl Space, Finished
Main Level Bedrooms 2
Kitchen 0
Interior
Heating Other
Cooling Other
Fireplaces Number 2
Fireplaces Type Electric, Family Room, Gas
Fireplace Yes
Heat Source Other
Laundry In House, In Unit
Exterior
Parking Features Additional, Driveway
Roof Type Other
Total Parking Spaces 6
Building
Faces See Remarks
Foundation Other
Sewer Septic System, Other
Water Other
Structure Type Other
Others
Pets Allowed Yes
Tax ID 003-072-746
Ownership Freehold
Pets Allowed Aquariums, Birds, Caged Mammals, Cats, Dogs

"My job is to find and attract mastery-based agents to the office, protect the culture, and make sure everyone is happy! "
3775 Panorama Crescent, Chemainus, British Columbia, V0R 1K4, CAN

