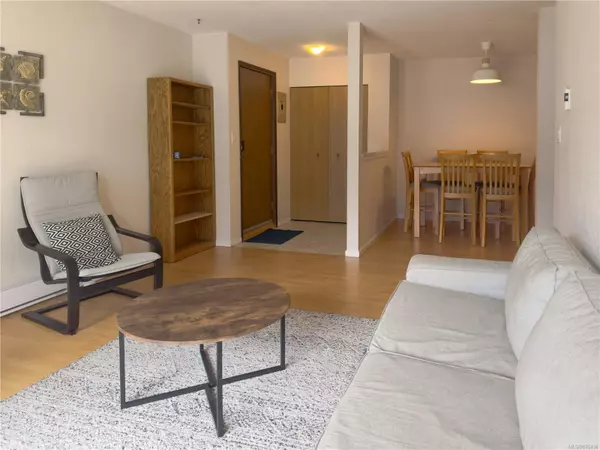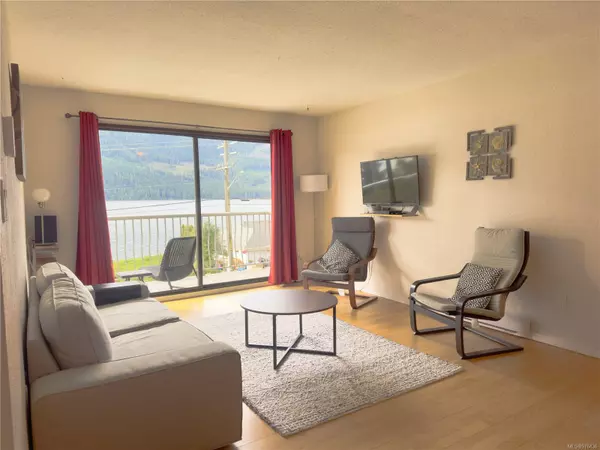
2 Beds
1 Bath
846 SqFt
2 Beds
1 Bath
846 SqFt
Key Details
Property Type Condo
Sub Type Condo Apartment
Listing Status Active
Purchase Type For Sale
Square Footage 846 sqft
Price per Sqft $190
Subdivision Misty Manor
MLS Listing ID 976436
Style Condo
Bedrooms 2
Condo Fees $268/mo
Rental Info Unrestricted
Year Built 1979
Annual Tax Amount $806
Tax Year 2023
Property Description
Location
State BC
County Port Alice, Village Of
Area North Island
Rooms
Basement None
Main Level Bedrooms 2
Kitchen 0
Interior
Interior Features Dining Room
Heating Baseboard, Electric
Cooling None
Appliance Oven/Range Electric, Refrigerator
Heat Source Baseboard, Electric
Laundry Common Area
Exterior
Exterior Feature Balcony
Parking Features Open
View Y/N Yes
View Mountain(s), Ocean
Roof Type Membrane
Total Parking Spaces 2
Building
Faces Southwest
Entry Level 1
Foundation Slab
Sewer Sewer Connected
Water Municipal
Structure Type Aluminum Siding
Others
Pets Allowed Yes
HOA Fee Include Garbage Removal,Insurance,Maintenance Grounds,Maintenance Structure,Sewer,Water
Tax ID 018-482-881
Ownership Freehold/Strata
Miscellaneous Balcony
Pets Allowed Cats, Dogs, Number Limit, Size Limit

"My job is to find and attract mastery-based agents to the office, protect the culture, and make sure everyone is happy! "
3775 Panorama Crescent, Chemainus, British Columbia, V0R 1K4, CAN






