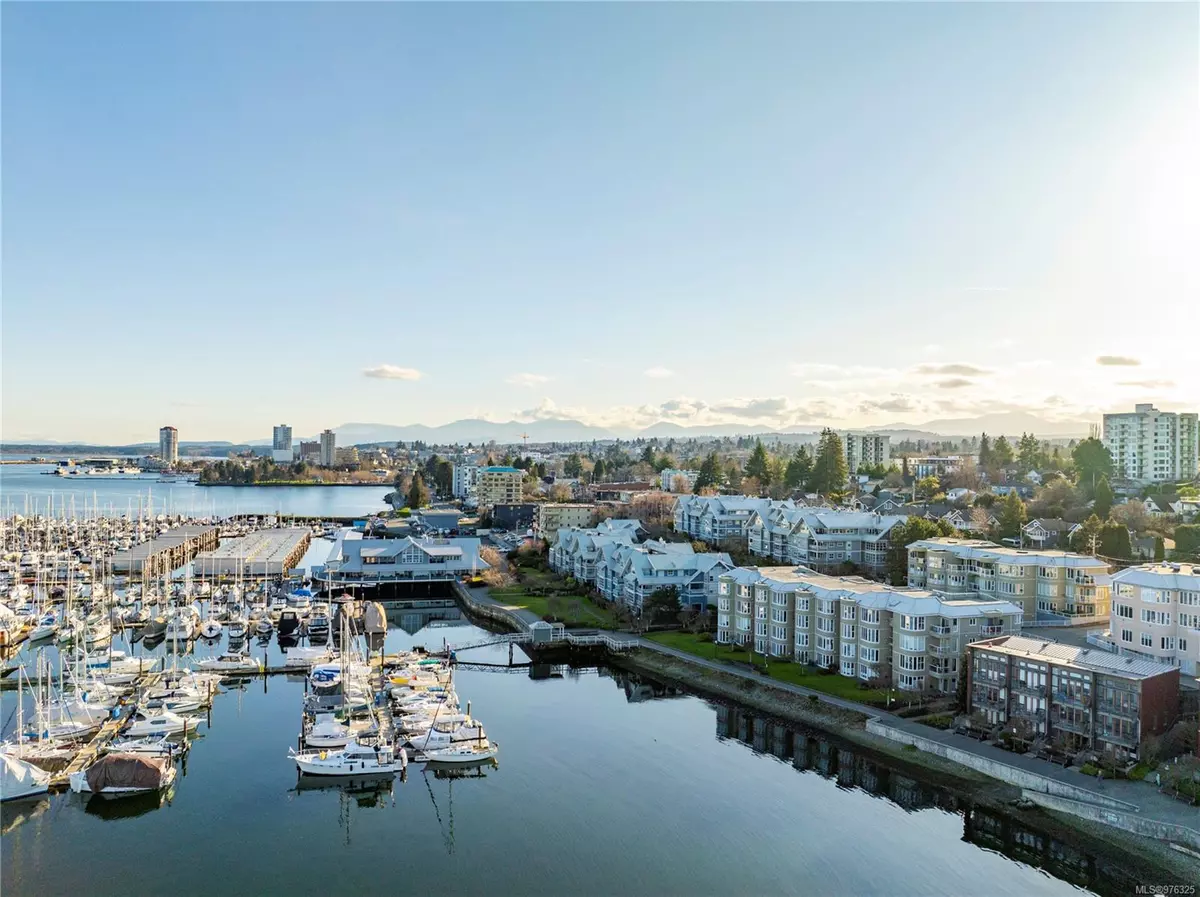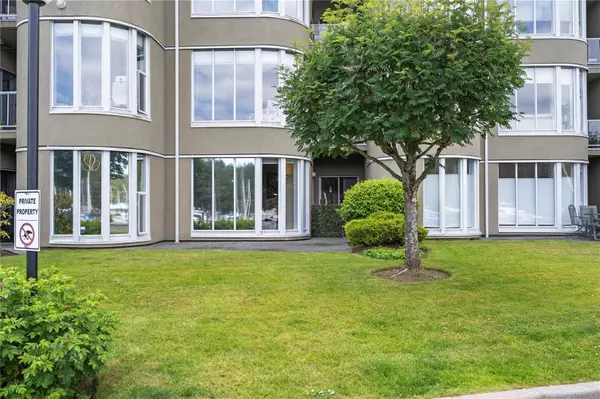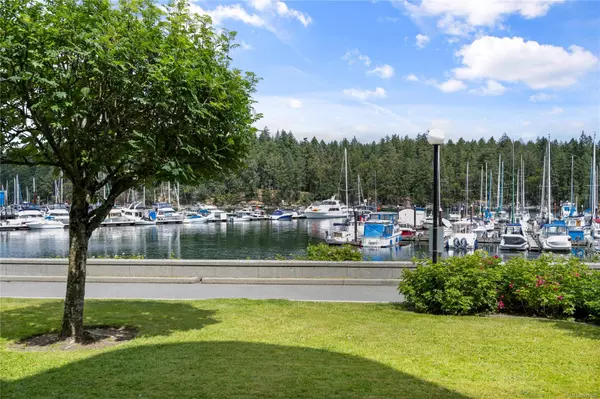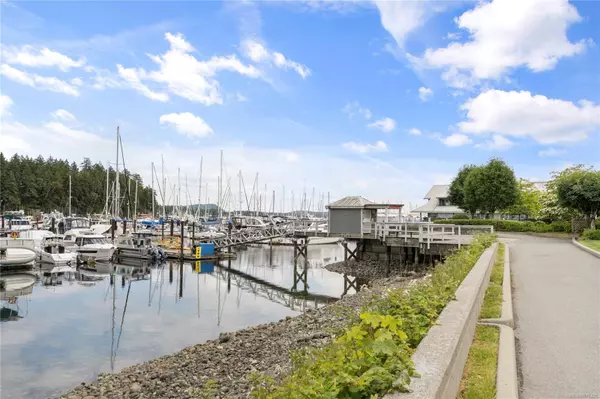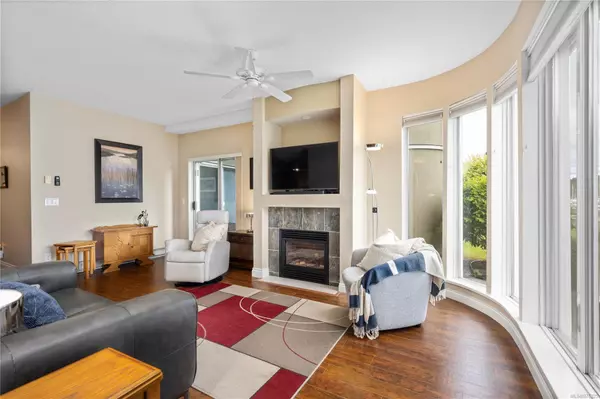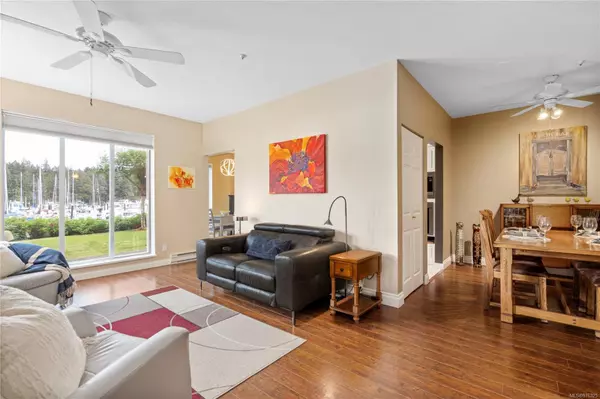
2 Beds
2 Baths
1,141 SqFt
2 Beds
2 Baths
1,141 SqFt
Key Details
Property Type Condo
Sub Type Condo Apartment
Listing Status Active
Purchase Type For Sale
Square Footage 1,141 sqft
Price per Sqft $525
Subdivision Channel View
MLS Listing ID 976325
Style Condo
Bedrooms 2
Condo Fees $504/mo
Rental Info Unrestricted
Year Built 1994
Annual Tax Amount $3,239
Tax Year 2023
Property Description
Location
State BC
County Nanaimo, City Of
Area Nanaimo
Zoning COR2
Rooms
Main Level Bedrooms 2
Kitchen 1
Interior
Heating Baseboard, Electric
Cooling None
Fireplaces Number 1
Fireplaces Type Gas
Fireplace Yes
Heat Source Baseboard, Electric
Laundry In Unit
Exterior
Exterior Feature Balcony/Patio
Parking Features Underground
Amenities Available Common Area, Guest Suite, Kayak Storage
Waterfront Description Ocean
View Y/N Yes
View City, Mountain(s), Ocean
Roof Type Asphalt Shingle
Accessibility Wheelchair Friendly
Handicap Access Wheelchair Friendly
Total Parking Spaces 1
Building
Lot Description Central Location, Easy Access, Marina Nearby, Near Golf Course, Recreation Nearby, Shopping Nearby, Walk on Waterfront
Faces East
Entry Level 1
Foundation Poured Concrete
Sewer Sewer To Lot
Water Municipal
Structure Type Frame Wood,Insulation All,Insulation: Ceiling,Insulation: Walls,Stucco,Wood
Others
Pets Allowed Yes
HOA Fee Include Caretaker,Garbage Removal,Maintenance Structure,Property Management,Sewer,Water
Tax ID 018-959-393
Ownership Freehold/Strata
Miscellaneous Deck/Patio,Parking Stall
Pets Allowed Aquariums, Birds, Caged Mammals, Cats, Dogs, Number Limit

"My job is to find and attract mastery-based agents to the office, protect the culture, and make sure everyone is happy! "
3775 Panorama Crescent, Chemainus, British Columbia, V0R 1K4, CAN

