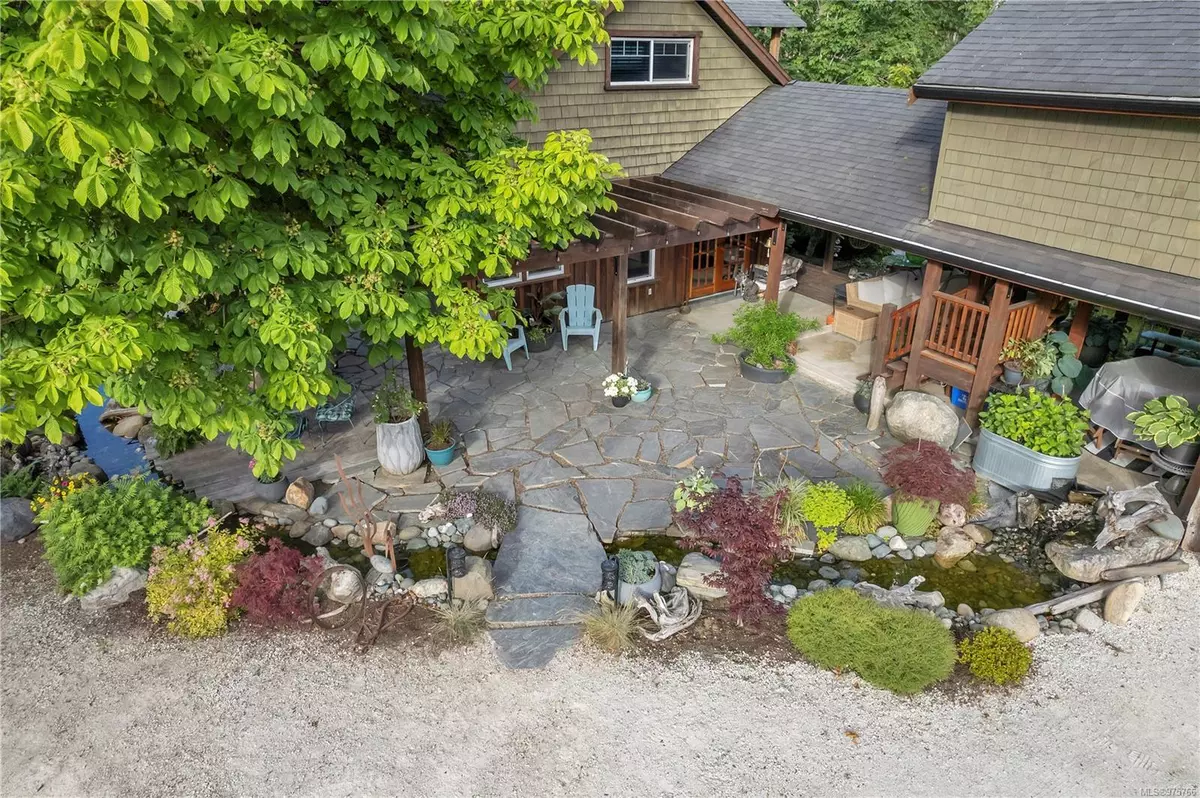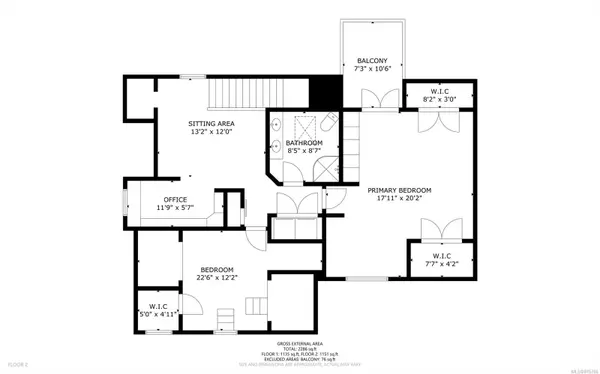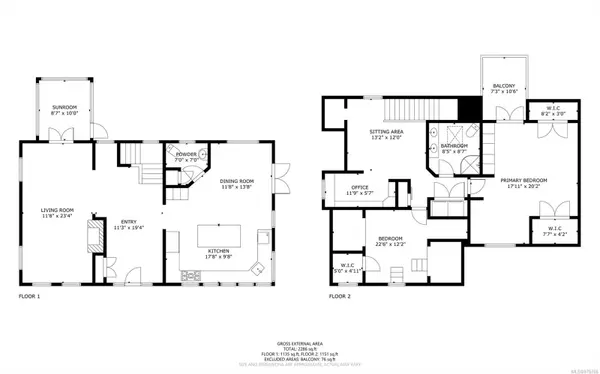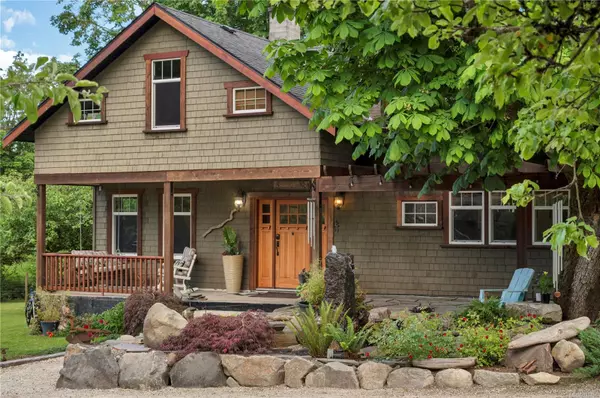
4 Beds
4 Baths
2,286 SqFt
4 Beds
4 Baths
2,286 SqFt
Key Details
Property Type Single Family Home
Sub Type Single Family Detached
Listing Status Active
Purchase Type For Sale
Square Footage 2,286 sqft
Price per Sqft $918
MLS Listing ID 975766
Style Main Level Entry with Upper Level(s)
Bedrooms 4
Rental Info Unrestricted
Year Built 1920
Annual Tax Amount $6,703
Tax Year 2023
Lot Size 2.900 Acres
Acres 2.9
Property Description
Location
State BC
County Courtenay, City Of
Area Comox Valley
Zoning R-1A
Rooms
Other Rooms Barn(s), Workshop
Basement Crawl Space
Kitchen 2
Interior
Interior Features French Doors
Heating Forced Air, Natural Gas
Cooling None
Flooring Hardwood
Fireplaces Number 1
Fireplaces Type Gas
Fireplace Yes
Heat Source Forced Air, Natural Gas
Laundry In House
Exterior
Exterior Feature Garden
Parking Features Attached, Detached, Garage
Garage Spaces 1.0
Roof Type Fibreglass Shingle,Metal
Total Parking Spaces 4
Building
Lot Description Acreage
Faces See Remarks
Entry Level 2
Foundation Other
Sewer Sewer Connected
Water Municipal
Structure Type Insulation: Ceiling,Insulation: Walls,Wood
Others
Pets Allowed Yes
Tax ID 003-244-890
Ownership Freehold
Pets Allowed Aquariums, Birds, Caged Mammals, Cats, Dogs

"My job is to find and attract mastery-based agents to the office, protect the culture, and make sure everyone is happy! "
3775 Panorama Crescent, Chemainus, British Columbia, V0R 1K4, CAN






