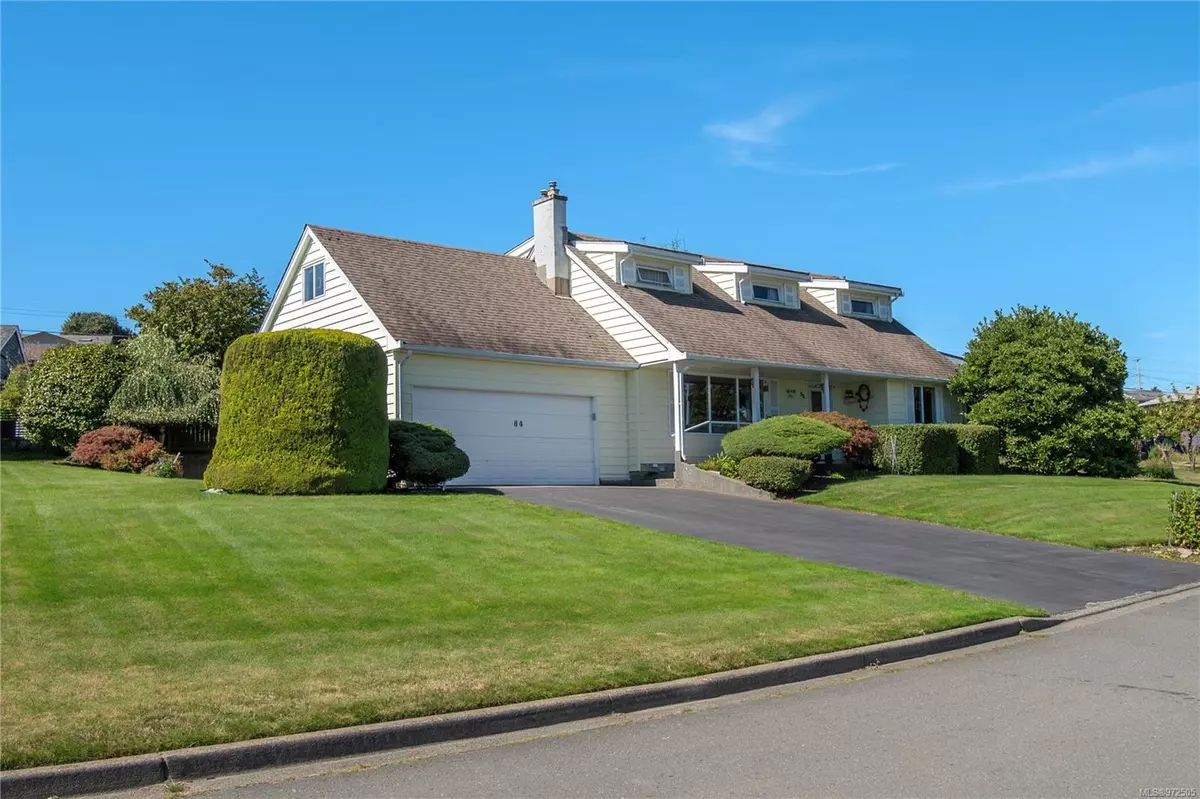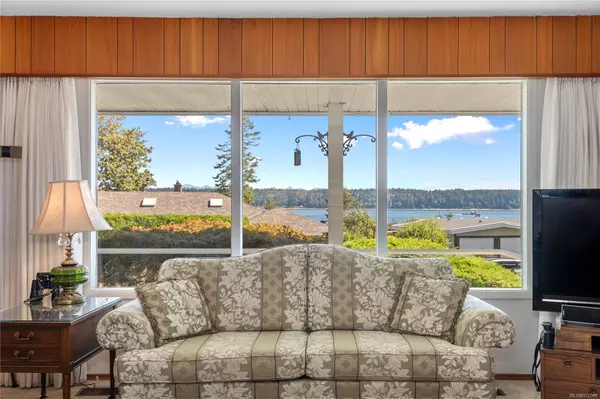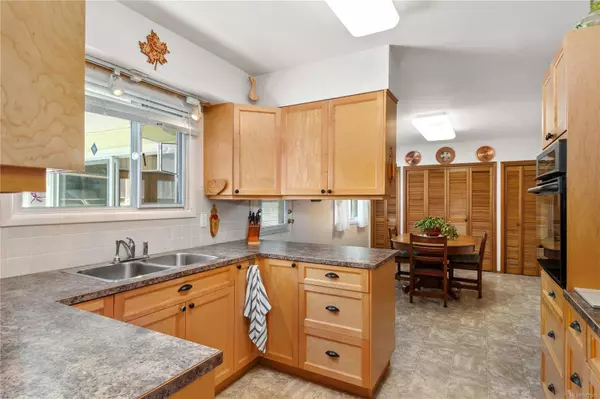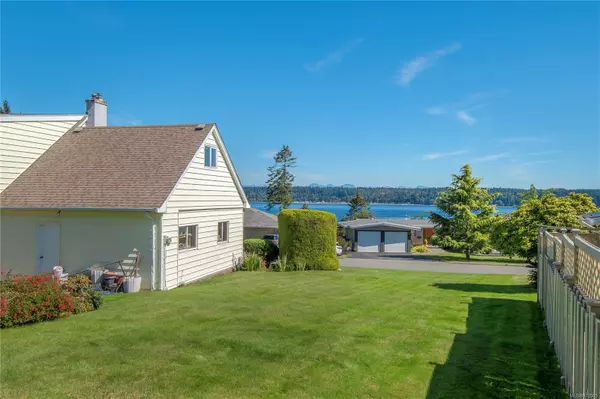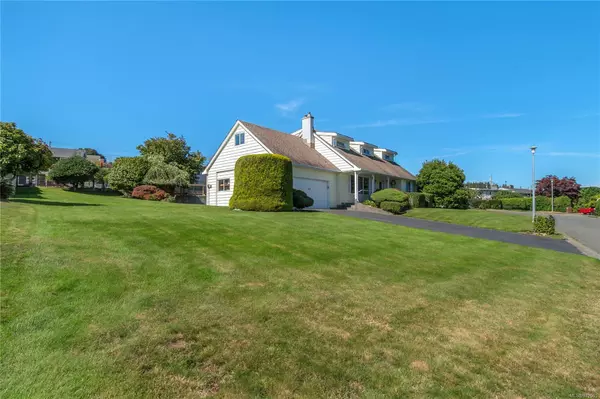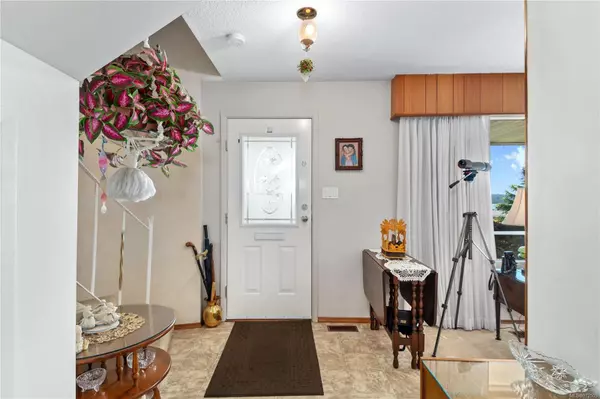
4 Beds
2 Baths
2,248 SqFt
4 Beds
2 Baths
2,248 SqFt
Key Details
Property Type Single Family Home
Sub Type Single Family Detached
Listing Status Active
Purchase Type For Sale
Square Footage 2,248 sqft
Price per Sqft $488
MLS Listing ID 972505
Style Main Level Entry with Upper Level(s)
Bedrooms 4
Rental Info Unrestricted
Year Built 1965
Annual Tax Amount $5,643
Tax Year 2024
Lot Size 0.260 Acres
Acres 0.26
Property Description
Location
State BC
County Campbell River, City Of
Area Campbell River
Rooms
Other Rooms Storage Shed
Basement Crawl Space
Main Level Bedrooms 1
Kitchen 1
Interior
Heating Forced Air, Natural Gas
Cooling None
Flooring Carpet, Vinyl
Fireplaces Number 1
Fireplaces Type Gas
Fireplace Yes
Heat Source Forced Air, Natural Gas
Laundry In House
Exterior
Exterior Feature Balcony/Deck, Fencing: Partial, Sprinkler System
Parking Features Driveway, Garage
Garage Spaces 1.0
View Y/N Yes
View Ocean
Roof Type Asphalt Shingle
Total Parking Spaces 3
Building
Lot Description Family-Oriented Neighbourhood, Irrigation Sprinkler(s), Landscaped
Building Description Frame Wood, Transit Nearby
Faces East
Foundation Poured Concrete
Sewer Sewer Connected
Water Municipal
Structure Type Frame Wood
Others
Pets Allowed Yes
Tax ID 004-023-021
Ownership Freehold
Pets Allowed Aquariums, Birds, Caged Mammals, Cats, Dogs

"My job is to find and attract mastery-based agents to the office, protect the culture, and make sure everyone is happy! "
3775 Panorama Crescent, Chemainus, British Columbia, V0R 1K4, CAN

