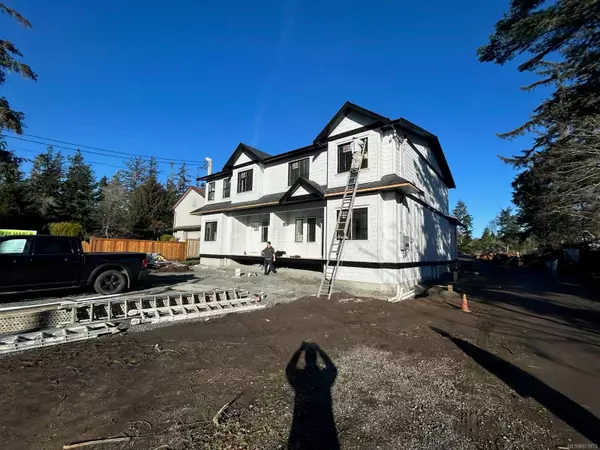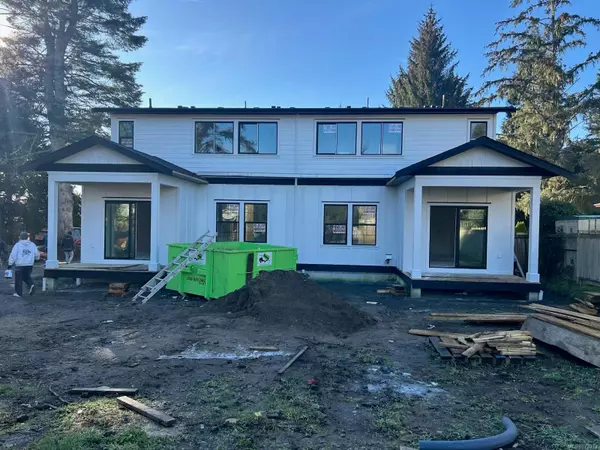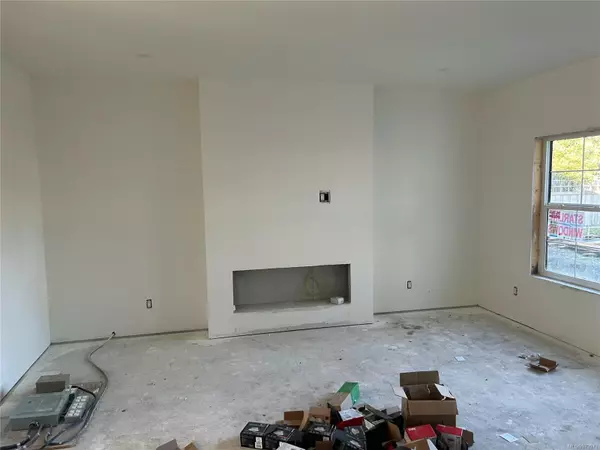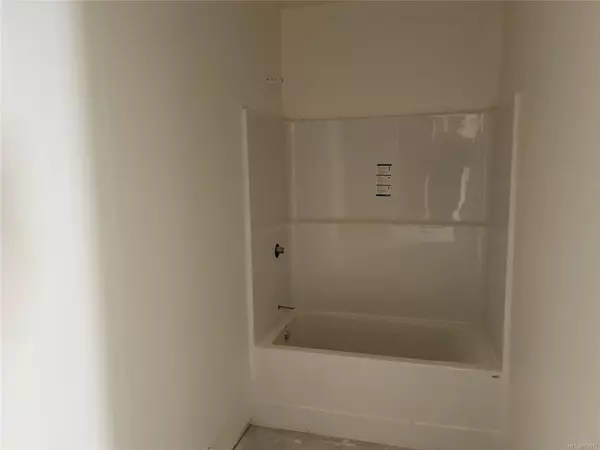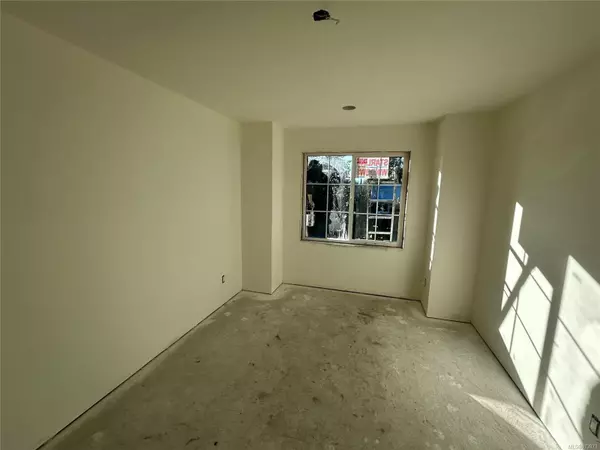4 Beds
3 Baths
1,765 SqFt
4 Beds
3 Baths
1,765 SqFt
Key Details
Property Type Multi-Family
Sub Type Half Duplex
Listing Status Active
Purchase Type For Sale
Square Footage 1,765 sqft
Price per Sqft $498
MLS Listing ID 973973
Style Duplex Side/Side
Bedrooms 4
Rental Info Unrestricted
Year Built 2025
Annual Tax Amount $1
Tax Year 2024
Lot Size 3,920 Sqft
Acres 0.09
Property Description
Location
State BC
County Capital Regional District
Area Sooke
Rooms
Basement Crawl Space, Unfinished
Main Level Bedrooms 1
Kitchen 1
Interior
Interior Features Dining Room
Heating Baseboard, Heat Pump
Cooling Air Conditioning
Flooring Carpet, Mixed, Vinyl
Fireplaces Number 1
Fireplaces Type Electric
Fireplace Yes
Appliance F/S/W/D
Heat Source Baseboard, Heat Pump
Laundry In House
Exterior
Exterior Feature Balcony/Patio, Fencing: Partial, See Remarks
Parking Features Driveway
Roof Type Asphalt Shingle
Total Parking Spaces 3
Building
Lot Description Central Location, Corner, Landscaped, Level, Serviced, Shopping Nearby, See Remarks
Faces Southeast
Entry Level 2
Foundation Poured Concrete
Sewer Sewer Connected
Water Municipal
Additional Building Potential
Structure Type Cement Fibre,Shingle-Other
Others
Pets Allowed Yes
Tax ID 032-238-070
Ownership Freehold/Strata
Miscellaneous Other
Pets Allowed Cats, Dogs
"My job is to find and attract mastery-based agents to the office, protect the culture, and make sure everyone is happy! "
3775 Panorama Crescent, Chemainus, British Columbia, V0R 1K4, CAN


