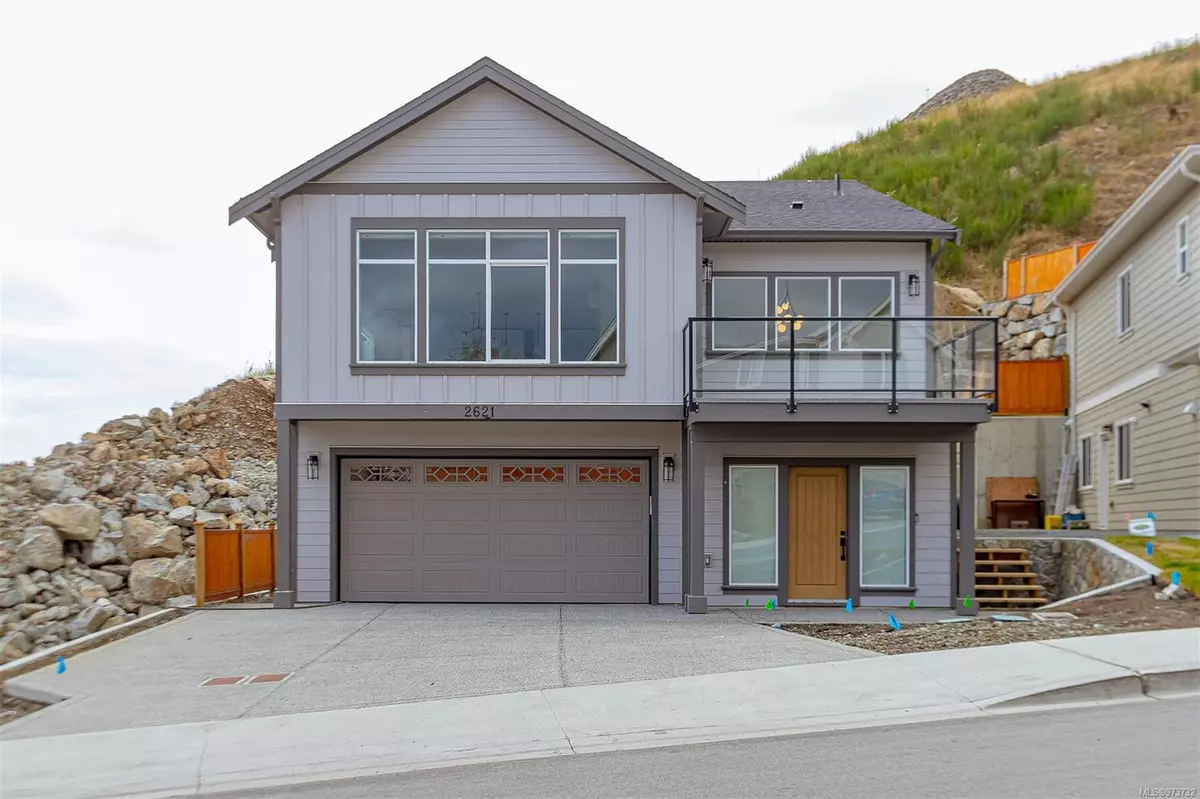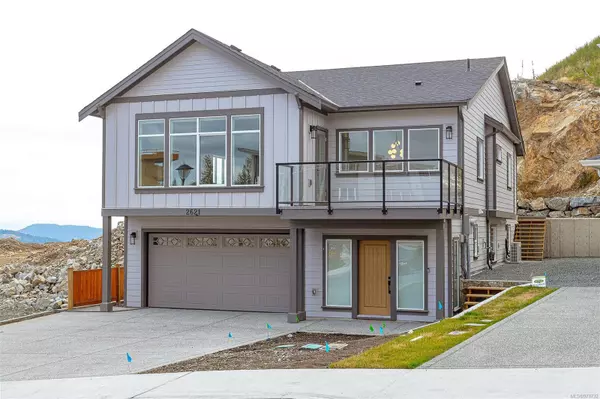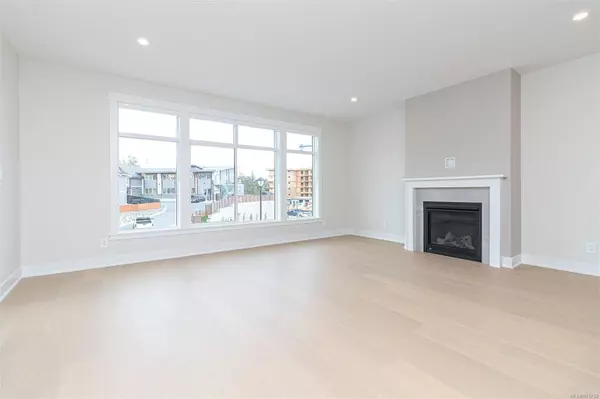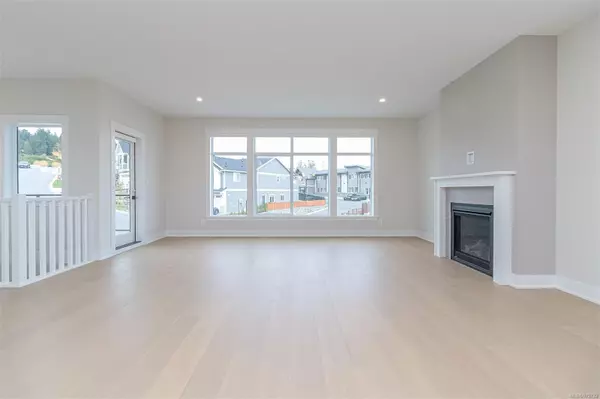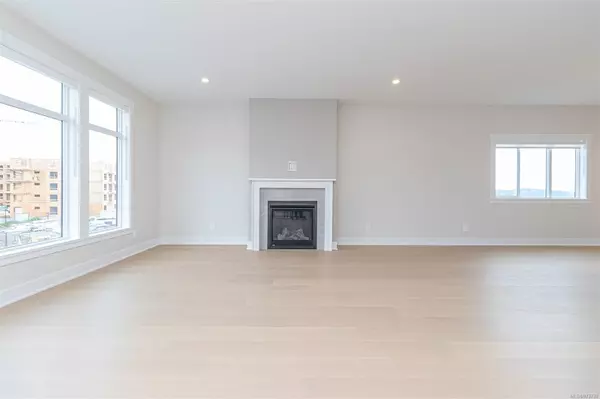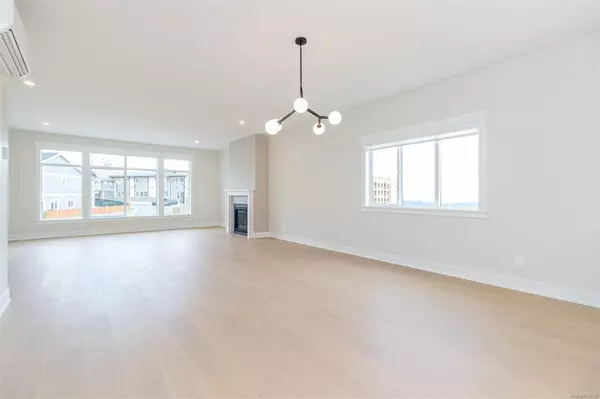
4 Beds
4 Baths
2,939 SqFt
4 Beds
4 Baths
2,939 SqFt
OPEN HOUSE
Sat Jan 11, 1:00pm - 3:00pm
Sat Jan 18, 1:00pm - 3:00pm
Key Details
Property Type Single Family Home
Sub Type Single Family Detached
Listing Status Active
Purchase Type For Sale
Square Footage 2,939 sqft
Price per Sqft $459
MLS Listing ID 973732
Style Ground Level Entry With Main Up
Bedrooms 4
Rental Info Unrestricted
Year Built 2024
Tax Year 2023
Lot Size 5,227 Sqft
Acres 0.12
Property Description
Location
State BC
County Capital Regional District
Area Langford
Direction TC1 to Leigh Rd exit to Bear Moutnain Pkwy. Left on Flint Ave, turn in to Mica
Rooms
Basement None
Main Level Bedrooms 3
Kitchen 2
Interior
Interior Features Closet Organizer
Heating Baseboard, Electric, Forced Air, Heat Pump, Other
Cooling Air Conditioning, Partial, Wall Unit(s)
Flooring Carpet, Hardwood, Laminate, Linoleum, Mixed, Tile
Fireplaces Number 1
Fireplaces Type Gas, Insert, Living Room
Fireplace Yes
Window Features Blinds
Appliance Dishwasher, F/S/W/D, Microwave
Heat Source Baseboard, Electric, Forced Air, Heat Pump, Other
Laundry In House, In Unit
Exterior
Exterior Feature Balcony/Patio, Fencing: Partial
Parking Features Driveway, Garage Double
Garage Spaces 2.0
Utilities Available Cable To Lot, Electricity To Lot, Natural Gas To Lot, Phone To Lot, Underground Utilities
Roof Type Fibreglass Shingle
Total Parking Spaces 3
Building
Lot Description Central Location, Easy Access, Family-Oriented Neighbourhood, Irrigation Sprinkler(s), Near Golf Course, Recreation Nearby
Building Description Cement Fibre, Transit Nearby
Faces Northwest
Entry Level 3
Foundation Poured Concrete
Sewer Sewer Connected
Water Municipal
Additional Building Exists
Structure Type Cement Fibre
Others
Pets Allowed Yes
Tax ID 031-859-500
Ownership Freehold
Acceptable Financing Must Be Paid Off
Listing Terms Must Be Paid Off
Pets Allowed Aquariums, Birds, Caged Mammals, Cats, Dogs

"My job is to find and attract mastery-based agents to the office, protect the culture, and make sure everyone is happy! "
3775 Panorama Crescent, Chemainus, British Columbia, V0R 1K4, CAN

