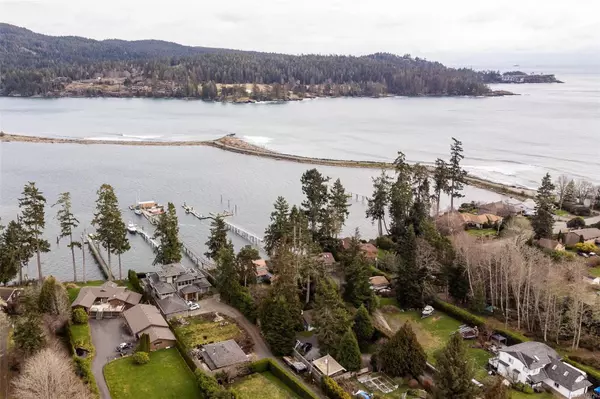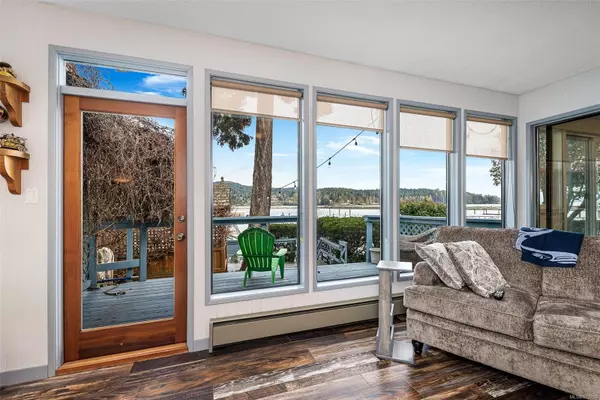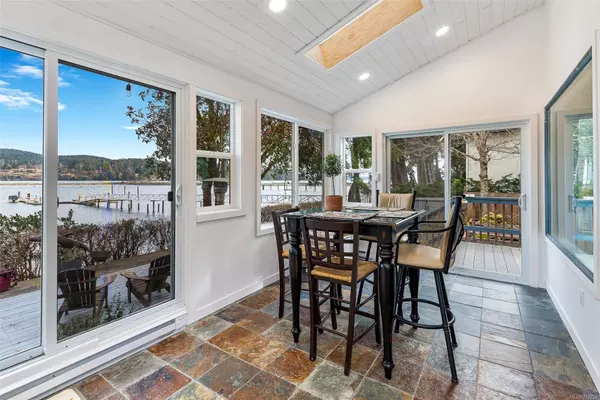6 Beds
6 Baths
4,543 SqFt
6 Beds
6 Baths
4,543 SqFt
Key Details
Property Type Single Family Home
Sub Type Single Family Detached
Listing Status Active
Purchase Type For Sale
Square Footage 4,543 sqft
Price per Sqft $733
MLS Listing ID 973720
Style Ground Level Entry With Main Up
Bedrooms 6
Rental Info Unrestricted
Year Built 1977
Annual Tax Amount $7,682
Tax Year 2024
Lot Size 0.820 Acres
Acres 0.82
Property Description
Location
State BC
County Capital Regional District
Area Sooke
Direction West Coast to left on Whiffen Spit to left on Dufour
Rooms
Other Rooms Guest Accommodations, Workshop
Basement Crawl Space
Main Level Bedrooms 3
Kitchen 3
Interior
Heating Baseboard, Electric, Hot Water, Propane, Space Heater, Wood
Cooling None
Fireplaces Number 3
Fireplaces Type Heatilator, Living Room, Propane
Fireplace Yes
Heat Source Baseboard, Electric, Hot Water, Propane, Space Heater, Wood
Laundry In House
Exterior
Exterior Feature Balcony/Patio, Fencing: Partial
Parking Features Driveway, RV Access/Parking
Waterfront Description Ocean
Roof Type Metal
Accessibility Ground Level Main Floor
Handicap Access Ground Level Main Floor
Total Parking Spaces 8
Building
Lot Description Dock/Moorage, Level, Private, Rectangular Lot
Faces North
Entry Level 3
Foundation Poured Concrete
Sewer Septic System, Other
Water Municipal
Architectural Style West Coast
Structure Type Wood
Others
Pets Allowed Yes
Tax ID 018-623-352
Ownership Freehold
Pets Allowed Aquariums, Birds, Caged Mammals, Cats, Dogs
"My job is to find and attract mastery-based agents to the office, protect the culture, and make sure everyone is happy! "
3775 Panorama Crescent, Chemainus, British Columbia, V0R 1K4, CAN






