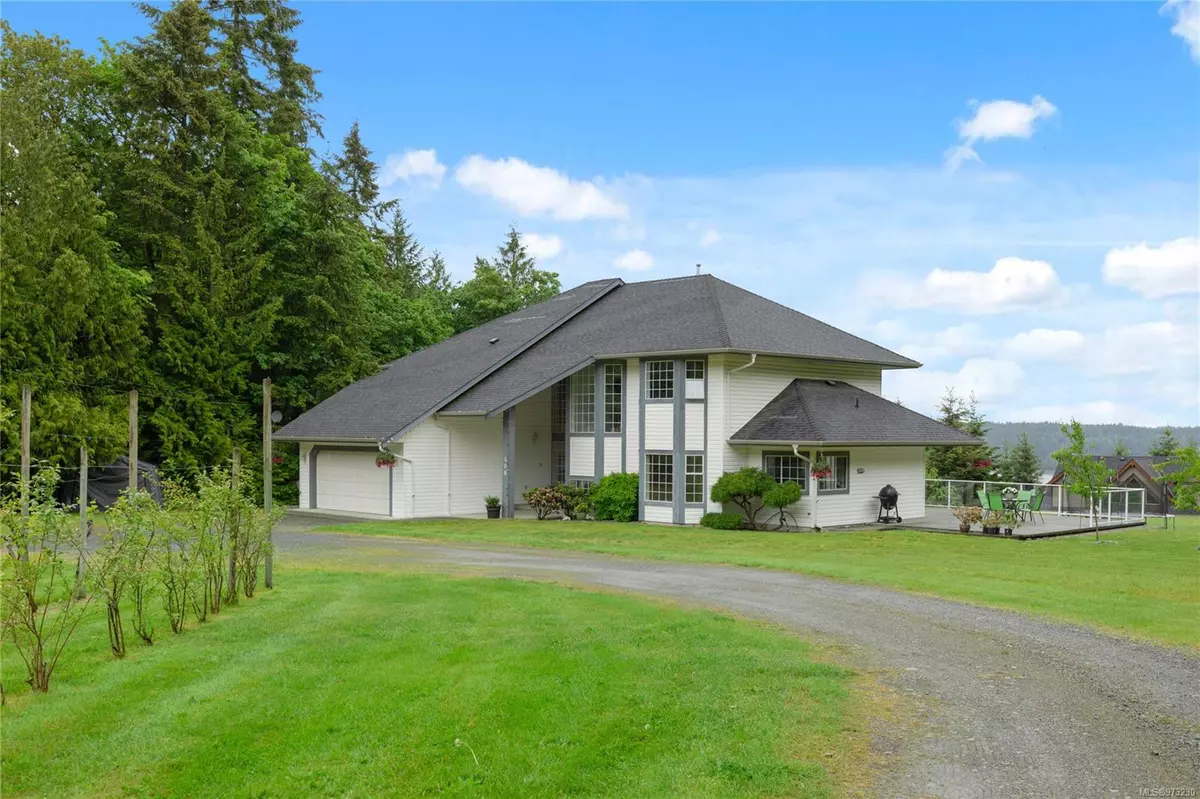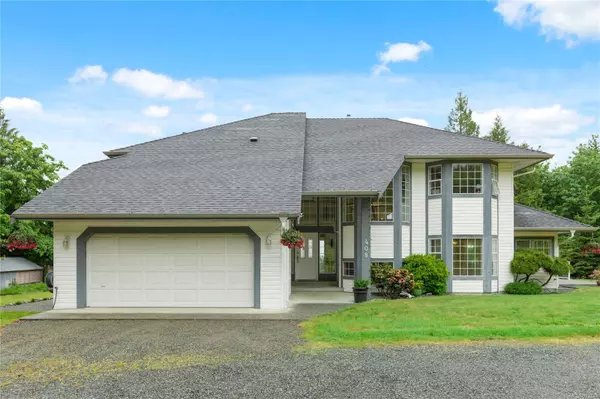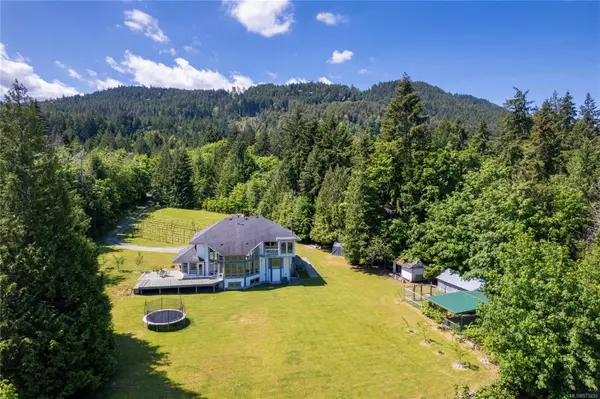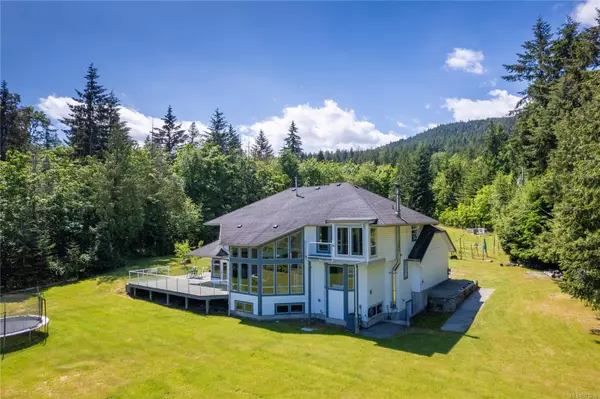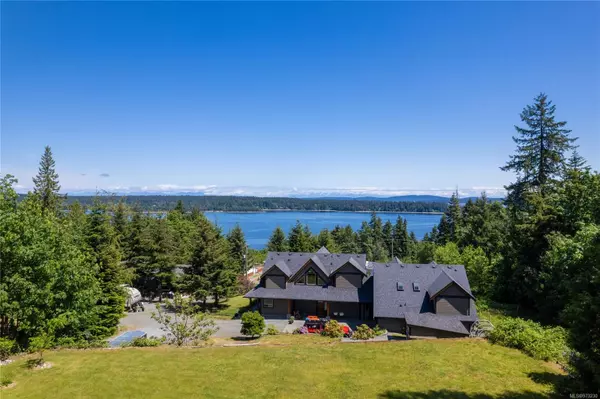
3 Beds
3 Baths
2,784 SqFt
3 Beds
3 Baths
2,784 SqFt
Key Details
Property Type Single Family Home
Sub Type Single Family Detached
Listing Status Active
Purchase Type For Sale
Square Footage 2,784 sqft
Price per Sqft $466
MLS Listing ID 973230
Style Main Level Entry with Lower/Upper Lvl(s)
Bedrooms 3
Rental Info Unrestricted
Year Built 1990
Annual Tax Amount $6,792
Tax Year 2023
Lot Size 2.570 Acres
Acres 2.57
Property Description
Location
State BC
County Ladysmith, Town Of
Area Duncan
Zoning R1
Rooms
Other Rooms Storage Shed
Basement Full, Unfinished, Walk-Out Access, With Windows
Kitchen 1
Interior
Interior Features Closet Organizer, Dining Room, Dining/Living Combo, Eating Area, Storage, Vaulted Ceiling(s)
Heating Electric, Forced Air, Heat Pump
Cooling Air Conditioning
Flooring Carpet, Mixed, Wood
Fireplaces Number 2
Fireplaces Type Living Room, Propane, Wood Burning
Equipment Central Vacuum, Electric Garage Door Opener, Security System
Fireplace Yes
Window Features Aluminum Frames
Appliance Dishwasher, F/S/W/D, Microwave
Heat Source Electric, Forced Air, Heat Pump
Laundry In House
Exterior
Exterior Feature Balcony/Deck, Fencing: Partial, Garden
Parking Features Attached, Driveway, Garage, RV Access/Parking
Garage Spaces 1.0
Utilities Available Cable To Lot, Electricity To Lot, Garbage, Phone To Lot, Recycling
View Y/N Yes
View Mountain(s), Ocean
Roof Type Asphalt Shingle
Accessibility No Step Entrance
Handicap Access No Step Entrance
Total Parking Spaces 6
Building
Lot Description Acreage, Central Location, Cleared, Cul-de-sac, Easy Access, Family-Oriented Neighbourhood, Landscaped, Level, No Through Road, Park Setting, Private, Quiet Area, Recreation Nearby, Serviced, Shopping Nearby, Southern Exposure
Building Description Frame Wood,Insulation All,Vinyl Siding, Basement
Faces Southwest
Foundation Poured Concrete
Sewer Septic System
Water Municipal
Structure Type Frame Wood,Insulation All,Vinyl Siding
Others
Pets Allowed Yes
Restrictions ALR: No,None
Tax ID 012-191-957
Ownership Freehold
Pets Allowed Aquariums, Birds, Caged Mammals, Cats, Dogs

"My job is to find and attract mastery-based agents to the office, protect the culture, and make sure everyone is happy! "
3775 Panorama Crescent, Chemainus, British Columbia, V0R 1K4, CAN

