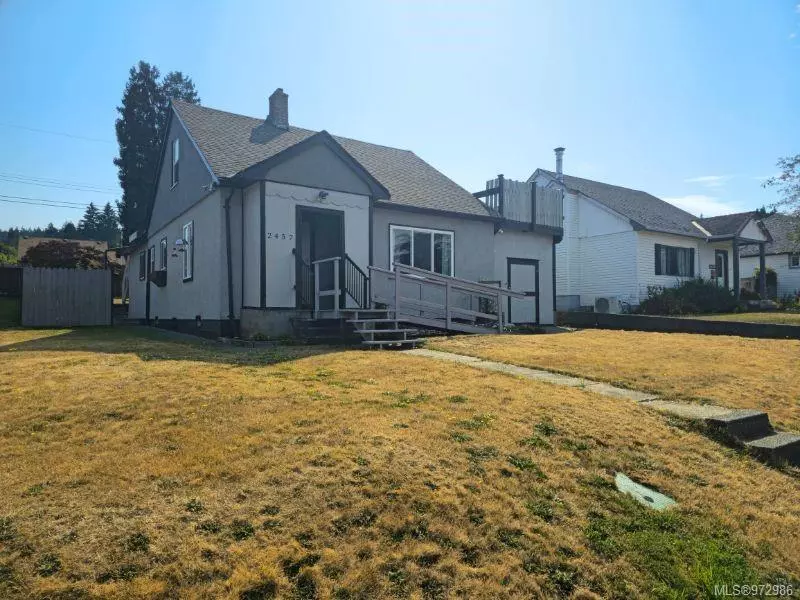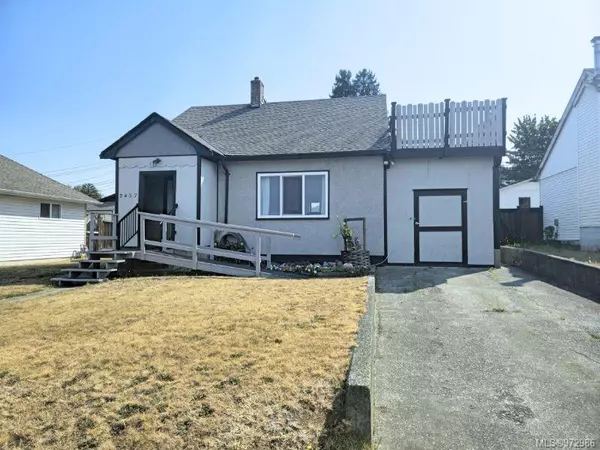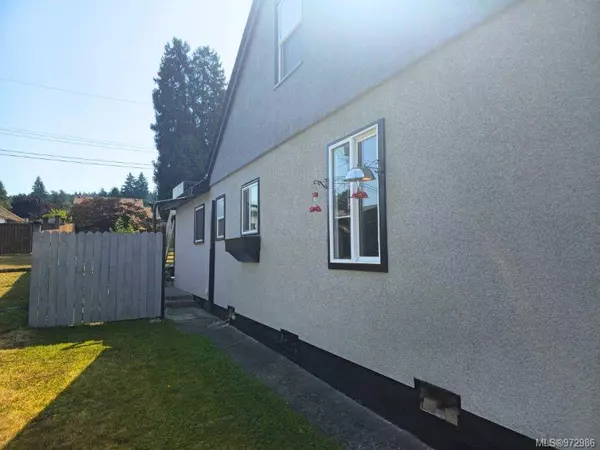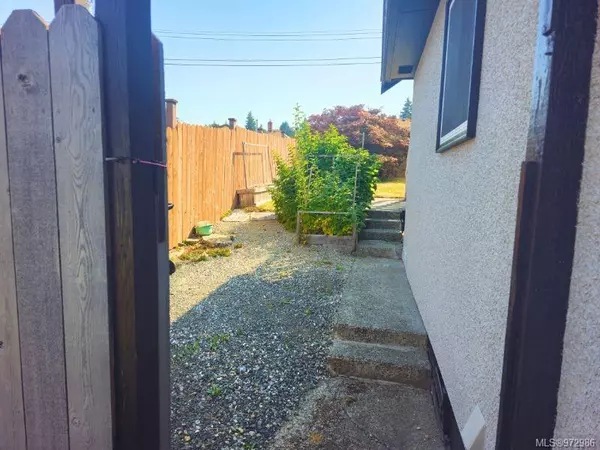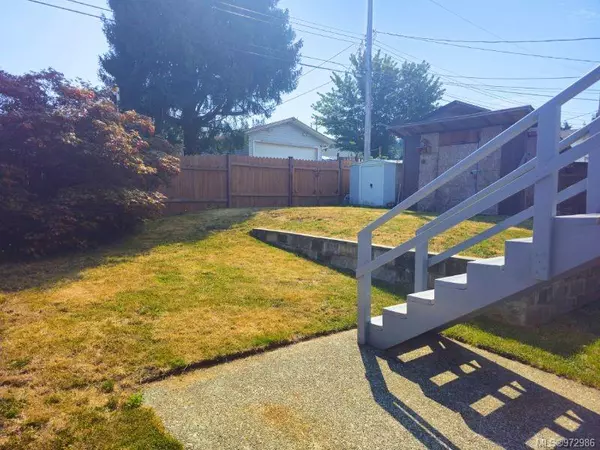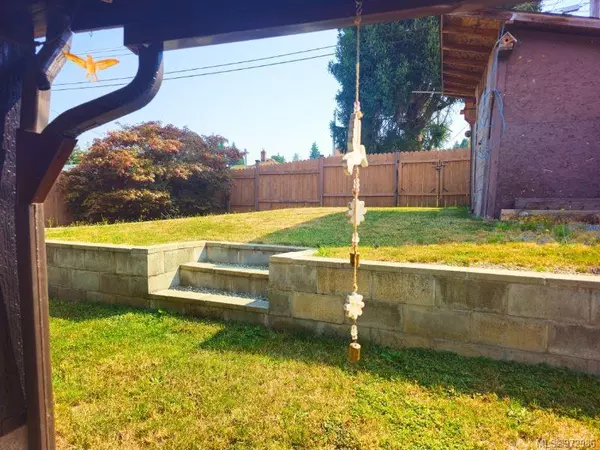
5 Beds
2 Baths
1,651 SqFt
5 Beds
2 Baths
1,651 SqFt
Key Details
Property Type Single Family Home
Sub Type Single Family Detached
Listing Status Active
Purchase Type For Sale
Square Footage 1,651 sqft
Price per Sqft $296
MLS Listing ID 972986
Style Main Level Entry with Upper Level(s)
Bedrooms 5
Rental Info Unrestricted
Year Built 1947
Annual Tax Amount $2,705
Tax Year 2024
Lot Size 6,098 Sqft
Acres 0.14
Property Description
Location
State BC
County Port Alberni, City Of
Area Port Alberni
Rooms
Basement Crawl Space
Main Level Bedrooms 2
Kitchen 1
Interior
Heating Baseboard, Electric, Heat Pump
Cooling Air Conditioning
Heat Source Baseboard, Electric, Heat Pump
Laundry In House
Exterior
Parking Features Driveway, On Street
View Y/N Yes
View Mountain(s), Valley
Roof Type Asphalt Shingle
Total Parking Spaces 2
Building
Lot Description Easy Access, Family-Oriented Neighbourhood, Marina Nearby, Quiet Area, Recreation Nearby
Faces West
Foundation Poured Concrete
Sewer Sewer Connected
Water Municipal
Structure Type Frame Wood
Others
Pets Allowed Yes
Ownership Freehold
Pets Allowed Aquariums, Birds, Caged Mammals, Cats, Dogs

"My job is to find and attract mastery-based agents to the office, protect the culture, and make sure everyone is happy! "
3775 Panorama Crescent, Chemainus, British Columbia, V0R 1K4, CAN

