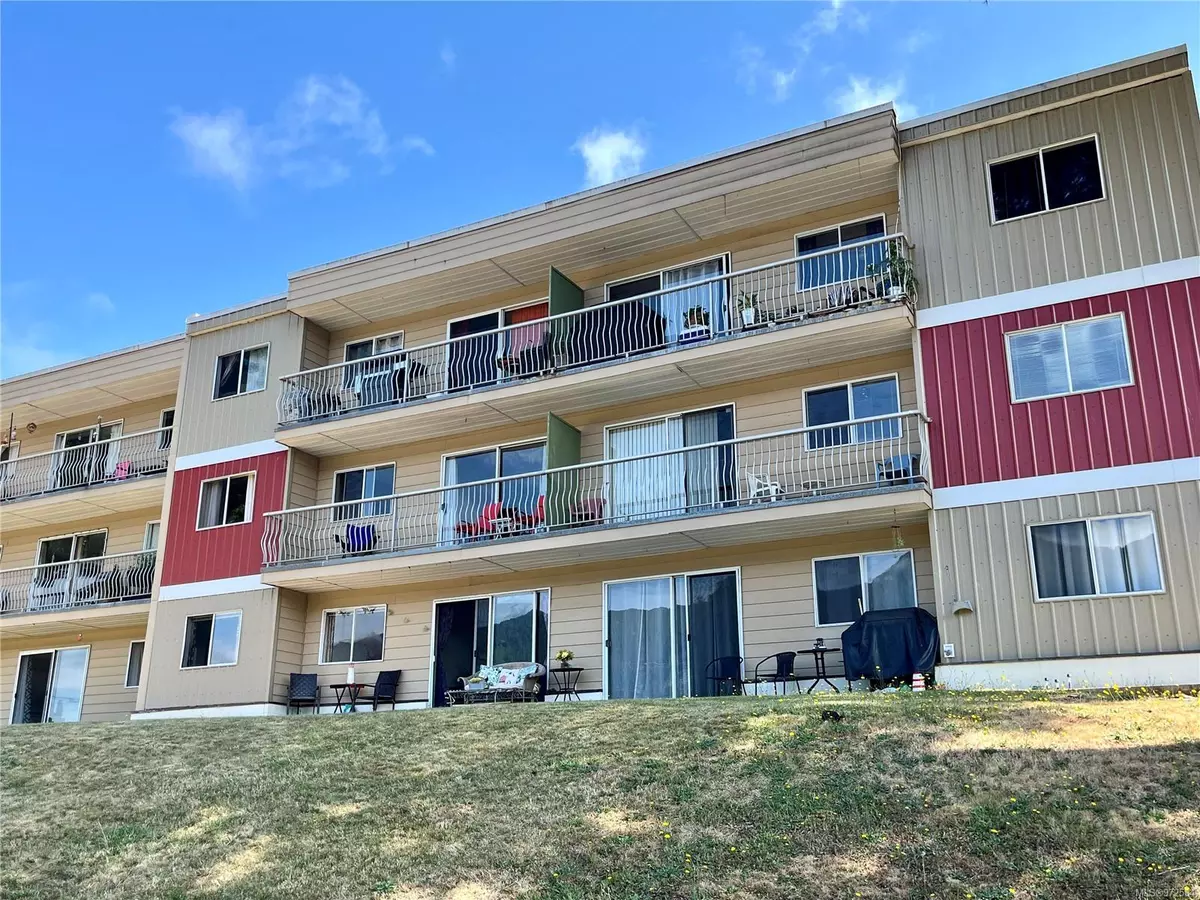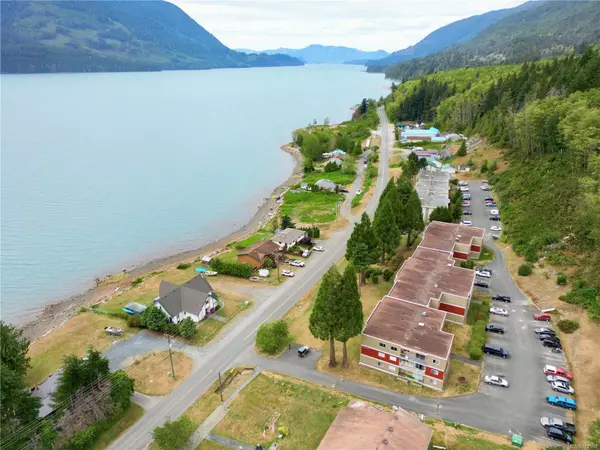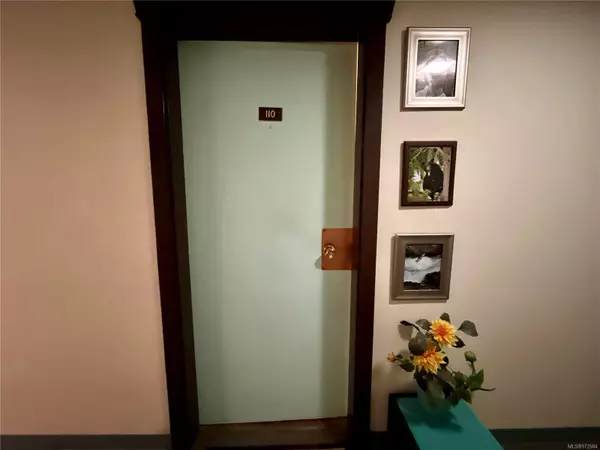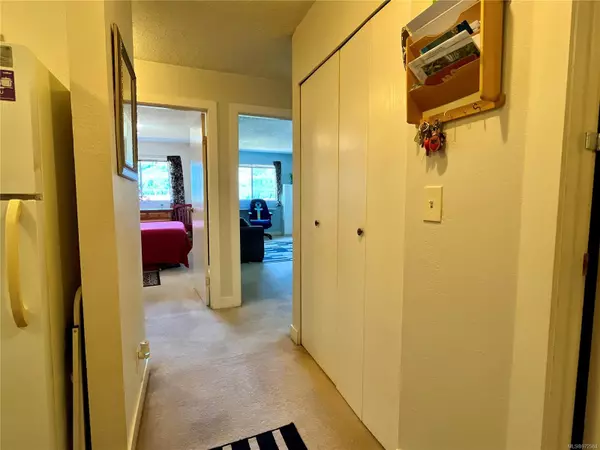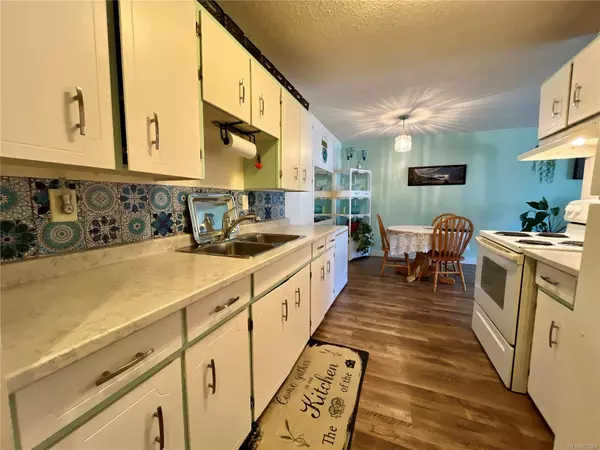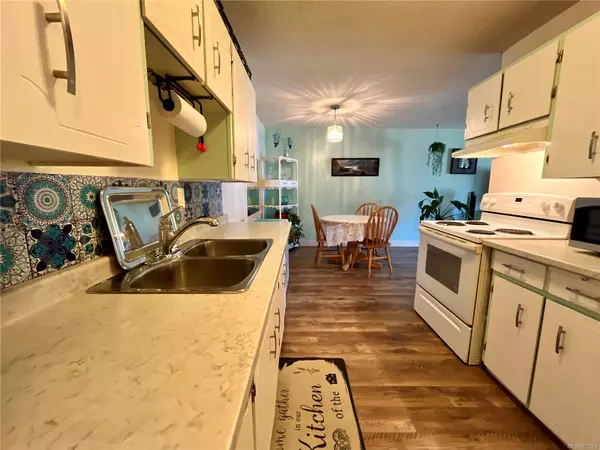2 Beds
1 Bath
876 SqFt
2 Beds
1 Bath
876 SqFt
Key Details
Property Type Condo
Sub Type Condo Apartment
Listing Status Active
Purchase Type For Sale
Square Footage 876 sqft
Price per Sqft $211
MLS Listing ID 972584
Style Condo
Bedrooms 2
Condo Fees $245/mo
Rental Info Unrestricted
Year Built 1977
Annual Tax Amount $1,063
Tax Year 2024
Property Description
Very clean and bright, 2 bedrooms, 1 bathroom and in-suite storage room. Nicely painted throughout. Nice, Newer laminate flooring in living room and kitchen, carpet in bedrooms and hallway.
Looking to downsize? Investment property? First time home buyer? This property may be just what you have been searching for. Call your agent today!
Location
State BC
County Mount Waddington Regional District
Area North Island
Rooms
Main Level Bedrooms 2
Kitchen 1
Interior
Interior Features Controlled Entry, Dining/Living Combo
Heating Baseboard, Electric
Cooling None
Window Features Aluminum Frames
Heat Source Baseboard, Electric
Laundry Common Area
Exterior
Exterior Feature Balcony/Deck
Parking Features Open
Utilities Available Cable Available, Electricity To Lot, Garbage, Phone Available
View Y/N Yes
View Mountain(s), Ocean
Roof Type Asphalt Torch On
Accessibility Accessible Entrance, Ground Level Main Floor, Primary Bedroom on Main
Handicap Access Accessible Entrance, Ground Level Main Floor, Primary Bedroom on Main
Total Parking Spaces 1
Building
Lot Description Central Location, Easy Access, Family-Oriented Neighbourhood, Marina Nearby, Near Golf Course, Quiet Area, Recreation Nearby, Shopping Nearby, Southern Exposure
Faces Southwest
Entry Level 1
Foundation Slab
Sewer Sewer Connected
Water Municipal
Structure Type Aluminum Siding,Frame Wood,Insulation All
Others
Pets Allowed Yes
Tax ID 018-017-100
Ownership Freehold/Strata
Miscellaneous Balcony,Parking Stall
Pets Allowed Cats, Dogs
"My job is to find and attract mastery-based agents to the office, protect the culture, and make sure everyone is happy! "
3775 Panorama Crescent, Chemainus, British Columbia, V0R 1K4, CAN

