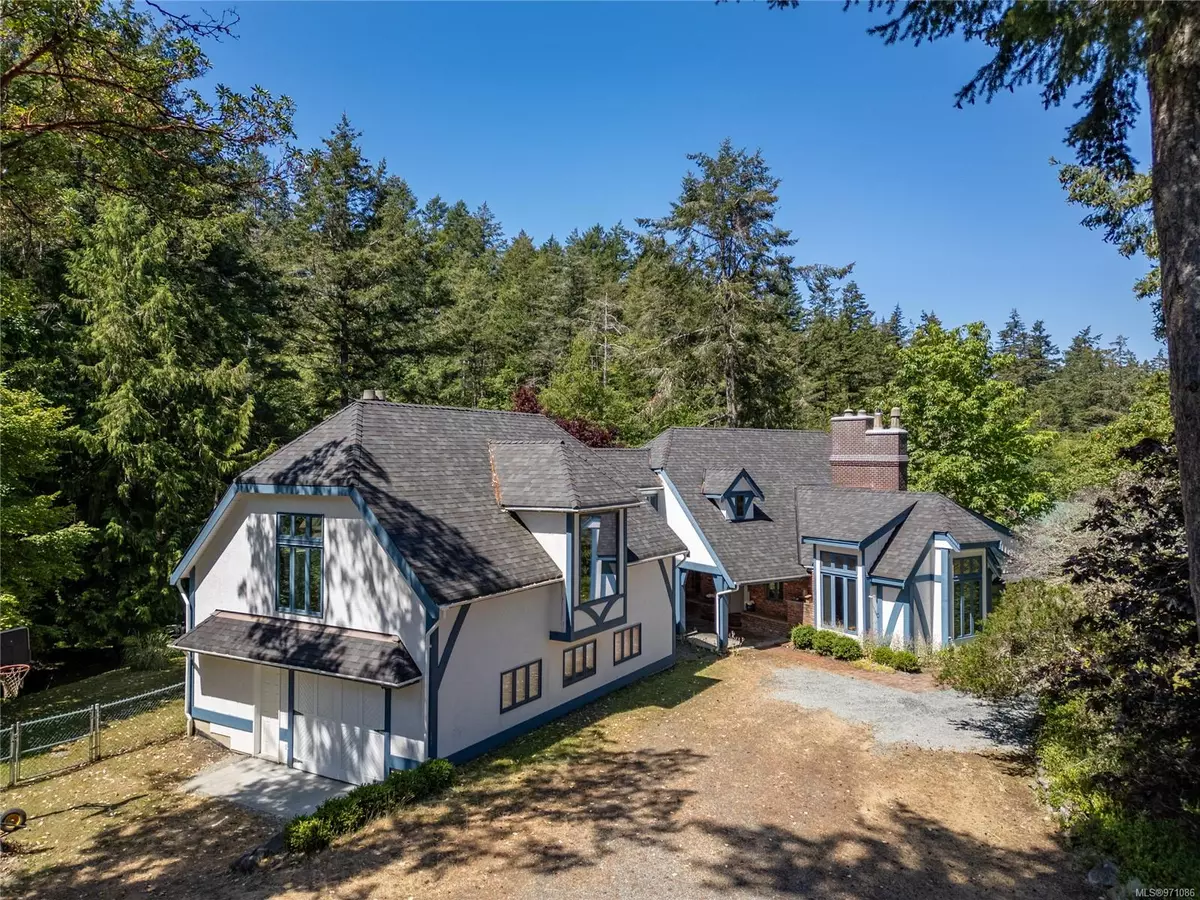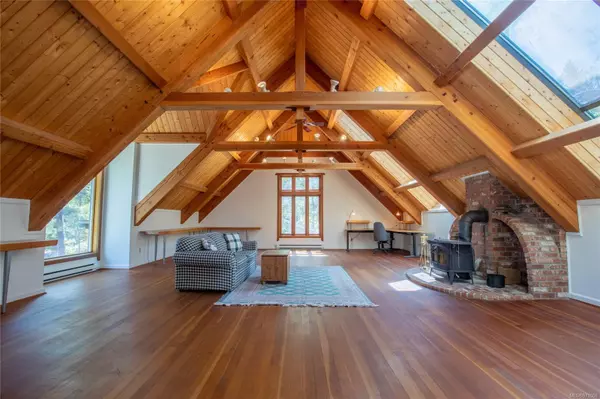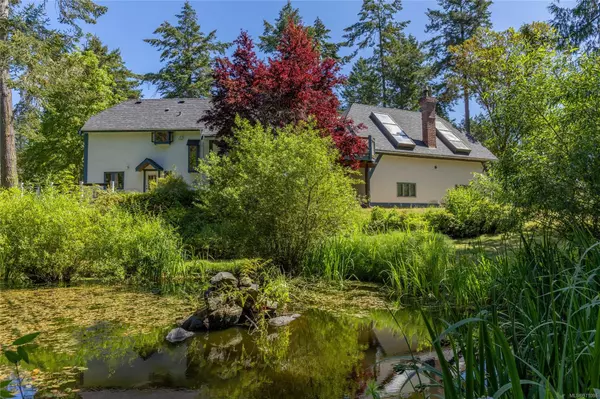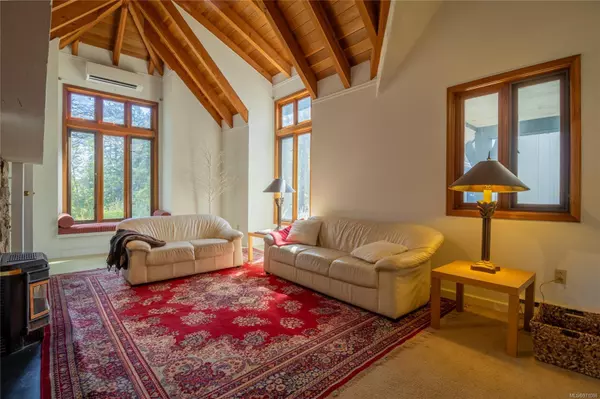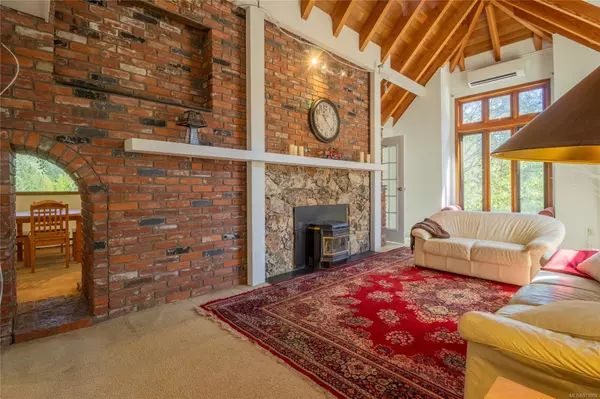
2 Beds
3 Baths
2,157 SqFt
2 Beds
3 Baths
2,157 SqFt
Key Details
Property Type Single Family Home
Sub Type Single Family Detached
Listing Status Active
Purchase Type For Sale
Square Footage 2,157 sqft
Price per Sqft $439
MLS Listing ID 971086
Style Main Level Entry with Upper Level(s)
Bedrooms 2
Rental Info Unrestricted
Year Built 1984
Annual Tax Amount $2,979
Tax Year 2023
Lot Size 2.000 Acres
Acres 2.0
Property Description
Location
State BC
County Cowichan Valley Regional District
Area Gulf Islands
Rooms
Basement Crawl Space
Kitchen 1
Interior
Heating Baseboard, Electric, Heat Pump, Wood
Cooling Air Conditioning
Fireplaces Number 3
Fireplaces Type Family Room, Living Room, Pellet Stove, Recreation Room, Wood Stove
Fireplace Yes
Appliance F/S/W/D
Heat Source Baseboard, Electric, Heat Pump, Wood
Laundry In House
Exterior
Exterior Feature Balcony/Patio, Fencing: Partial, Garden
Parking Features Attached, Driveway, Garage
Garage Spaces 1.0
Roof Type Asphalt Shingle
Total Parking Spaces 4
Building
Lot Description Acreage, Landscaped, Marina Nearby, Near Golf Course, No Through Road, Park Setting, Private, Quiet Area, Recreation Nearby, Rural Setting, Shopping Nearby, Wooded Lot, See Remarks
Faces Northeast
Foundation Poured Concrete
Sewer Septic System
Water Well: Drilled
Architectural Style Tudor, West Coast
Structure Type Wood
Others
Pets Allowed Yes
Tax ID 000-975-435
Ownership Freehold
Pets Allowed Aquariums, Birds, Caged Mammals, Cats, Dogs

"My job is to find and attract mastery-based agents to the office, protect the culture, and make sure everyone is happy! "
3775 Panorama Crescent, Chemainus, British Columbia, V0R 1K4, CAN

