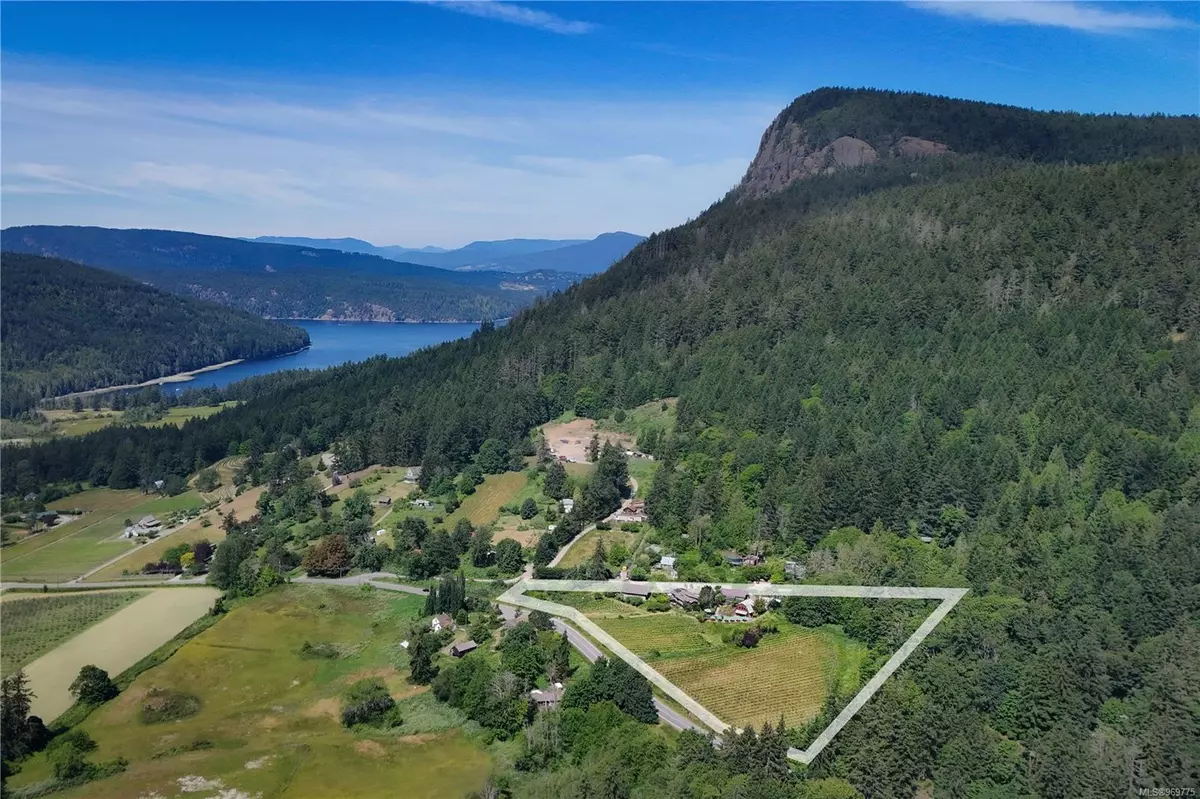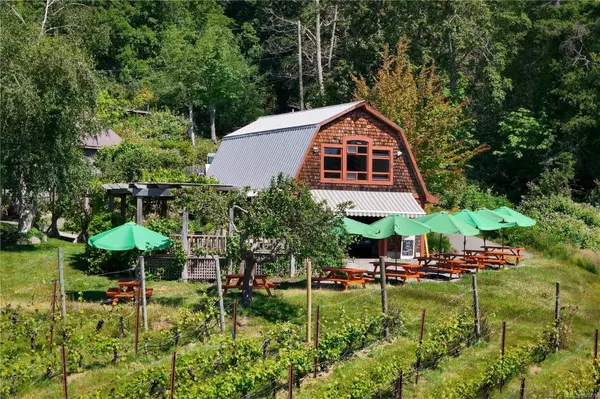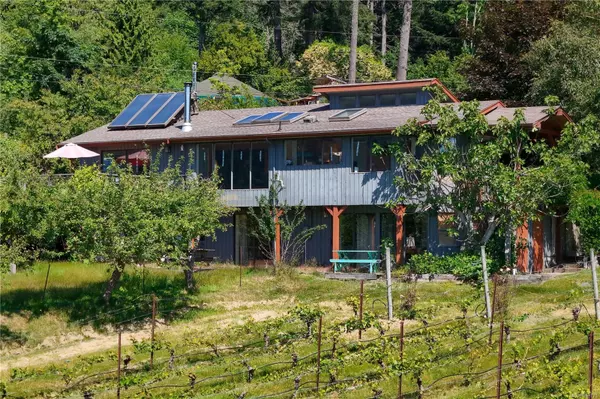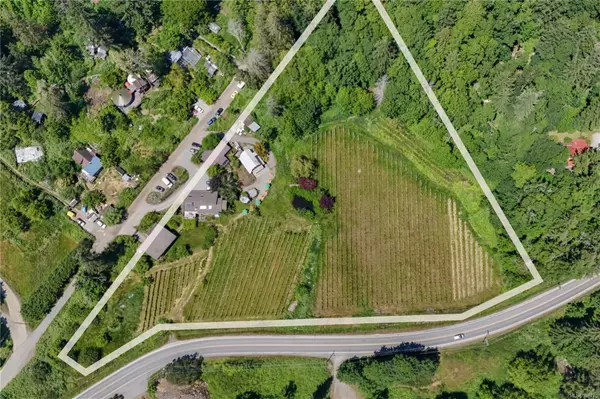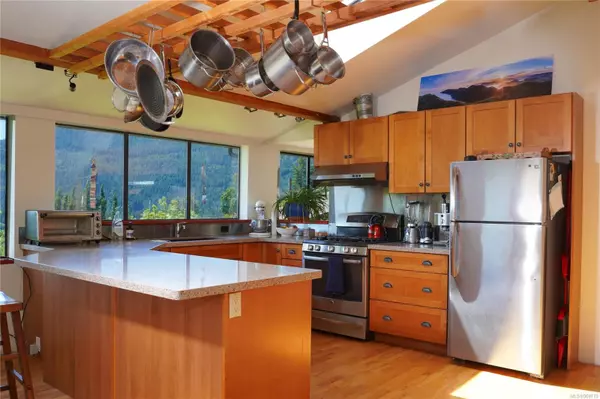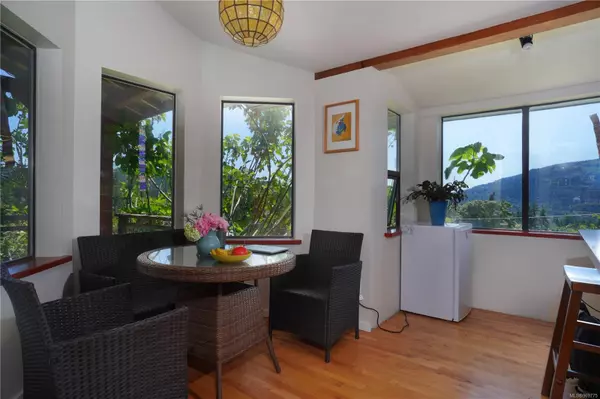
4 Beds
2 Baths
2,359 SqFt
4 Beds
2 Baths
2,359 SqFt
Key Details
Property Type Single Family Home
Sub Type Single Family Detached
Listing Status Active
Purchase Type For Sale
Square Footage 2,359 sqft
Price per Sqft $720
MLS Listing ID 969775
Style Main Level Entry with Lower Level(s)
Bedrooms 4
Rental Info Unrestricted
Year Built 1959
Annual Tax Amount $5,095
Tax Year 2023
Lot Size 5.060 Acres
Acres 5.06
Lot Dimensions 780 ft wide
Property Description
Location
State BC
County Capital Regional District
Area Gulf Islands
Zoning R
Rooms
Other Rooms Gazebo, Greenhouse, Guest Accommodations, Storage Shed, Workshop
Basement Finished
Main Level Bedrooms 1
Kitchen 1
Interior
Interior Features Breakfast Nook, Dining/Living Combo, Eating Area, Storage, Vaulted Ceiling(s), Wine Storage, Workshop
Heating Baseboard, Electric, Wood
Cooling None
Flooring Wood
Fireplaces Number 1
Fireplaces Type Living Room, Wood Stove
Fireplace Yes
Heat Source Baseboard, Electric, Wood
Laundry In House
Exterior
Parking Features Driveway
View Y/N Yes
View Mountain(s), Valley
Roof Type Asphalt Shingle
Accessibility Ground Level Main Floor, Primary Bedroom on Main
Handicap Access Ground Level Main Floor, Primary Bedroom on Main
Total Parking Spaces 10
Building
Faces North
Entry Level 2
Foundation Poured Concrete, Slab
Sewer Septic System
Water Well: Drilled
Architectural Style West Coast
Structure Type Wood
Others
Pets Allowed Yes
Tax ID 005-618-240
Ownership Freehold
Pets Allowed Aquariums, Birds, Caged Mammals, Cats, Dogs

"My job is to find and attract mastery-based agents to the office, protect the culture, and make sure everyone is happy! "
3775 Panorama Crescent, Chemainus, British Columbia, V0R 1K4, CAN

