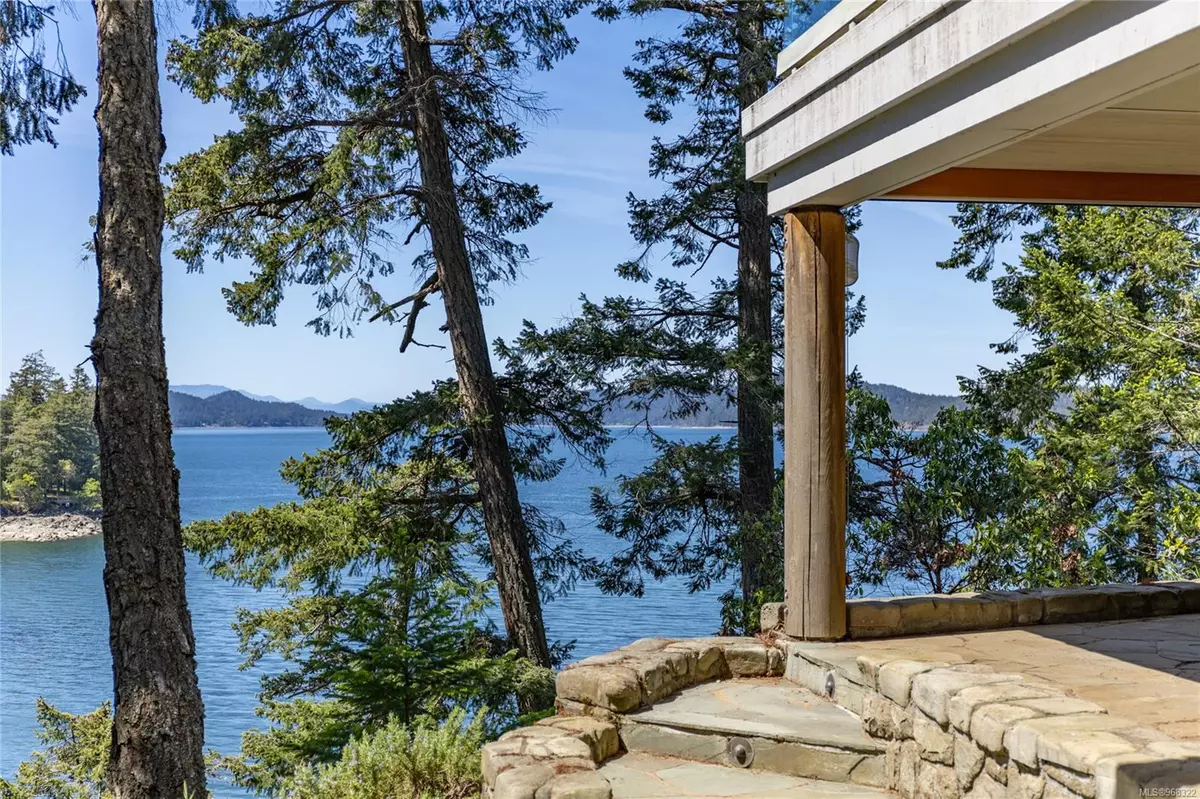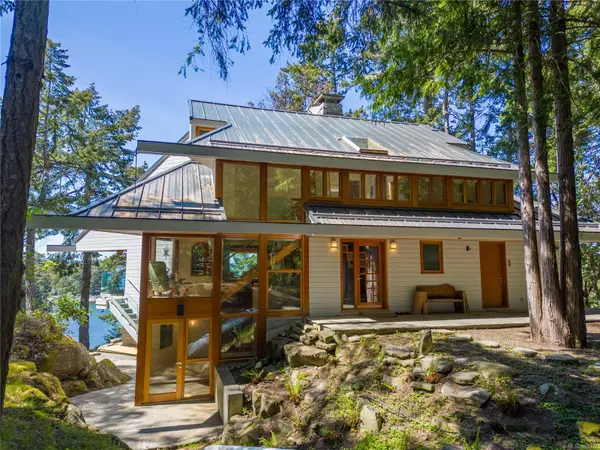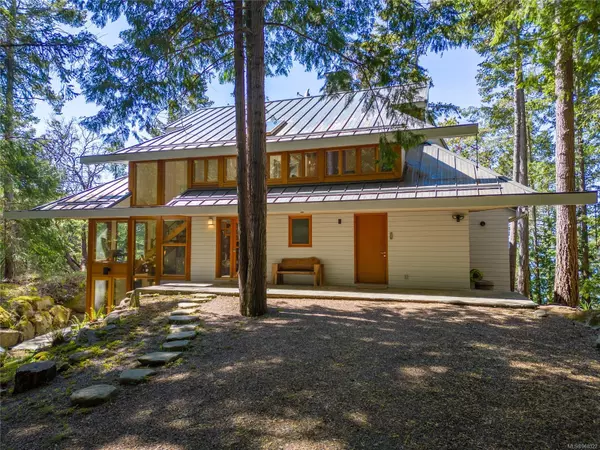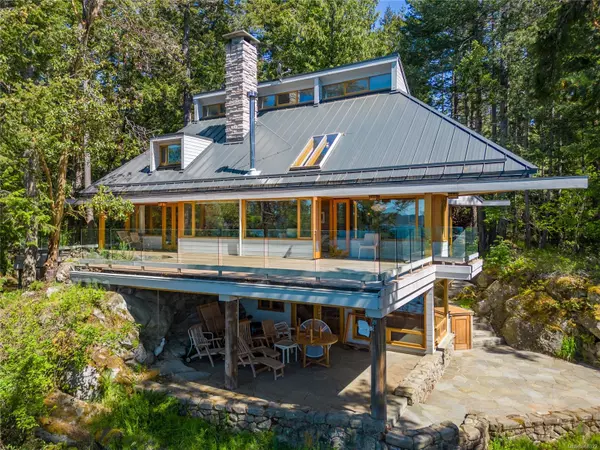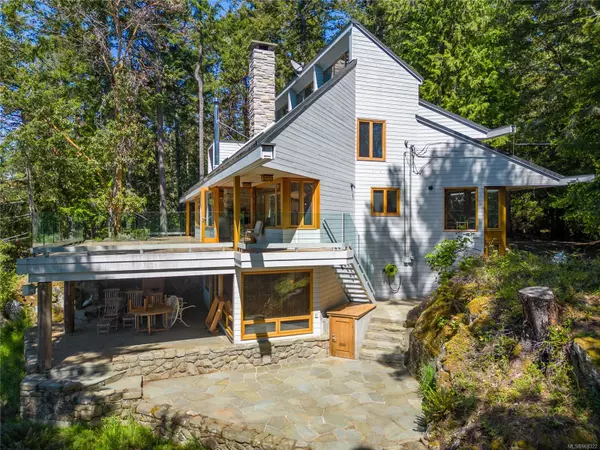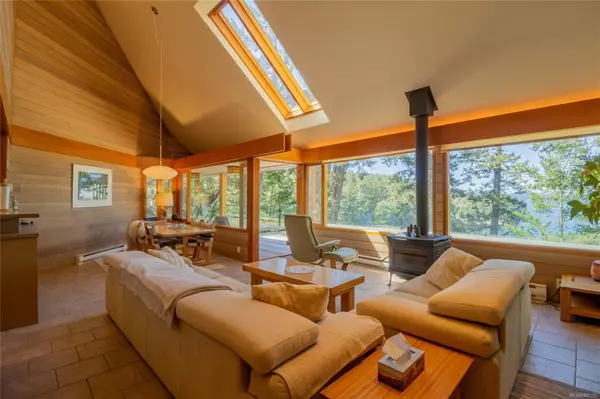
3 Beds
3 Baths
2,875 SqFt
3 Beds
3 Baths
2,875 SqFt
Key Details
Property Type Single Family Home
Sub Type Single Family Detached
Listing Status Active
Purchase Type For Sale
Square Footage 2,875 sqft
Price per Sqft $539
MLS Listing ID 968322
Style Main Level Entry with Lower/Upper Lvl(s)
Bedrooms 3
Rental Info Unrestricted
Year Built 1971
Annual Tax Amount $5,233
Tax Year 2023
Lot Size 2.720 Acres
Acres 2.72
Property Description
This timeless West Coast style family home enjoys astonishing short, medium & long distance views of Southern Gulf Islands & Vancouver Island. Tucked away with wooded privacy in the sought after Boot Cove neighbourhood, this house lends itself to either seasonal or year round living with comfort. A wonderful home for family, entertaining & being in nature. Over 800 sq. ft. of waterfront deck to bask in the summer sun or to take in spectacular sunsets. The main level has a completely updated open concept kitchen-living-dining with both a fireplace and wood stove, Primary bedroom with ensuite, full bathroom & laundry. The upper level has 2 additional bedrooms, full bath, office & a multi-purpose loft. The garden level has a large family room with a wet bar & additional storage. This location is aprox. 400 metres walk to the ferry landing, floatplane & local Pub. Outstanding Internet service for those who "work-from-home". This is truly a rare find. Saturna calls!
Location
State BC
County Capital Regional District
Area Gi Saturna Island
Direction East
Rooms
Basement Finished
Main Level Bedrooms 1
Kitchen 2
Interior
Interior Features Controlled Entry, Dining/Living Combo
Heating Baseboard, Electric
Cooling None
Flooring Mixed
Fireplaces Number 2
Fireplaces Type Living Room, Wood Burning, Wood Stove
Fireplace Yes
Appliance Dishwasher, F/S/W/D
Laundry In House
Exterior
Utilities Available Electricity To Lot
Waterfront Description Ocean
View Y/N Yes
View Ocean
Roof Type Metal
Handicap Access Accessible Entrance, Ground Level Main Floor, Primary Bedroom on Main
Total Parking Spaces 2
Building
Lot Description Acreage, Private, Rural Setting
Building Description Wood, Main Level Entry with Lower/Upper Lvl(s)
Faces East
Foundation Poured Concrete
Sewer Septic System
Water Municipal
Architectural Style West Coast
Structure Type Wood
Others
Tax ID 031-411-517
Ownership Freehold
Pets Allowed Aquariums, Birds, Caged Mammals, Cats, Dogs

"My job is to find and attract mastery-based agents to the office, protect the culture, and make sure everyone is happy! "
3775 Panorama Crescent, Chemainus, British Columbia, V0R 1K4, CAN

