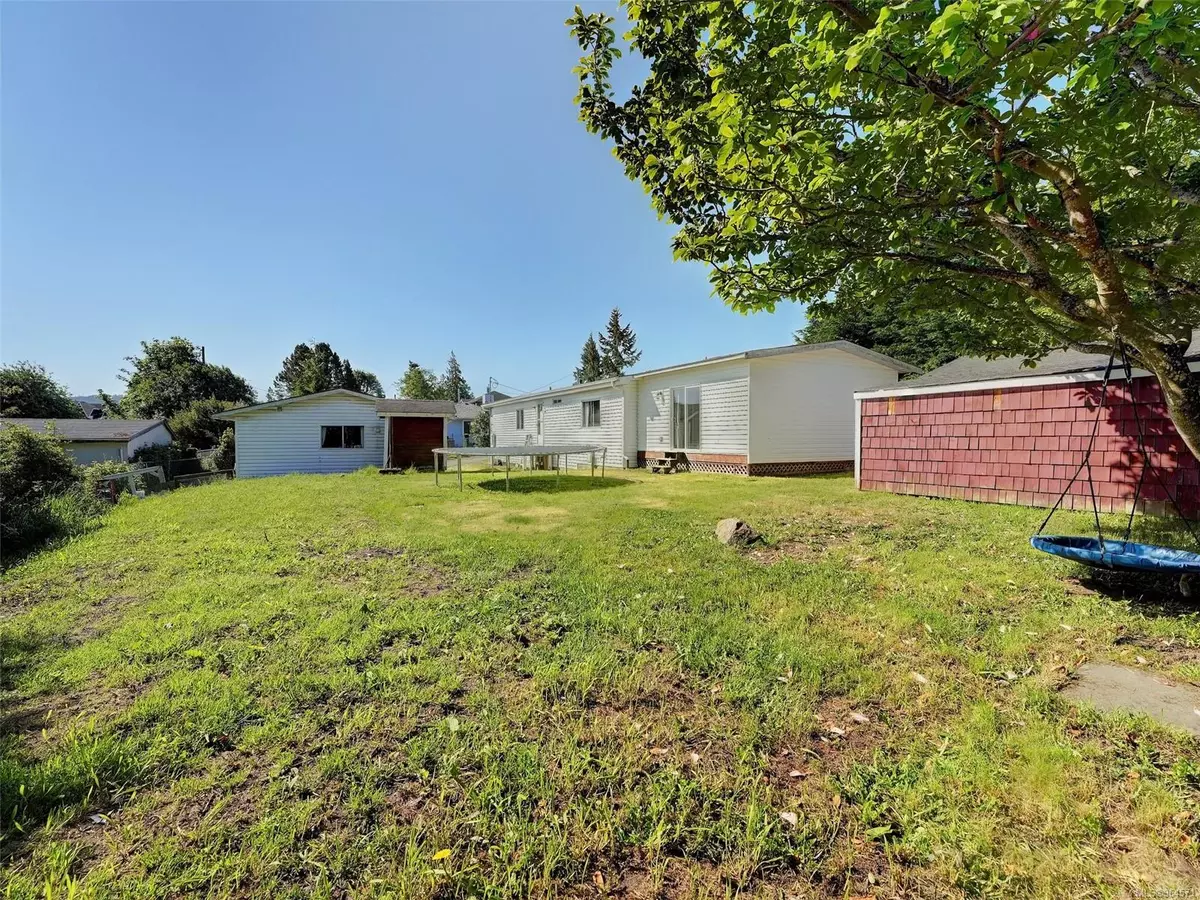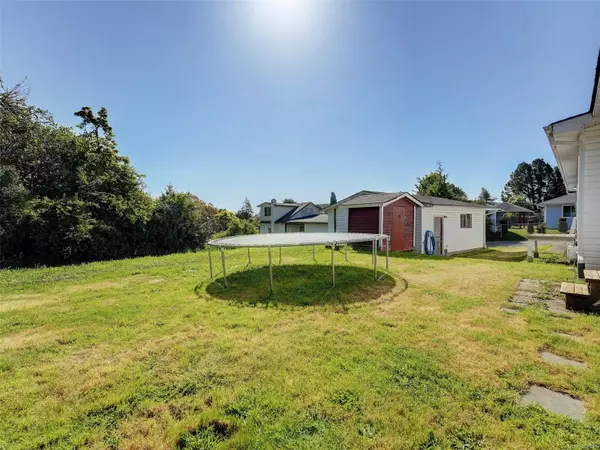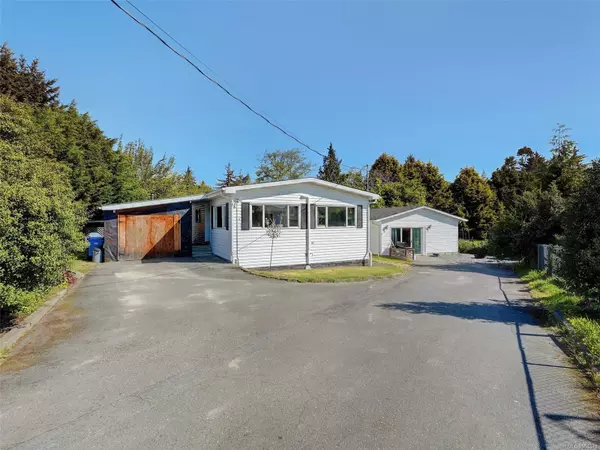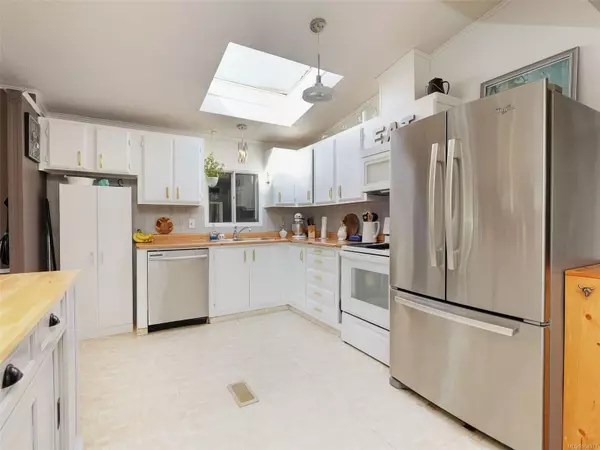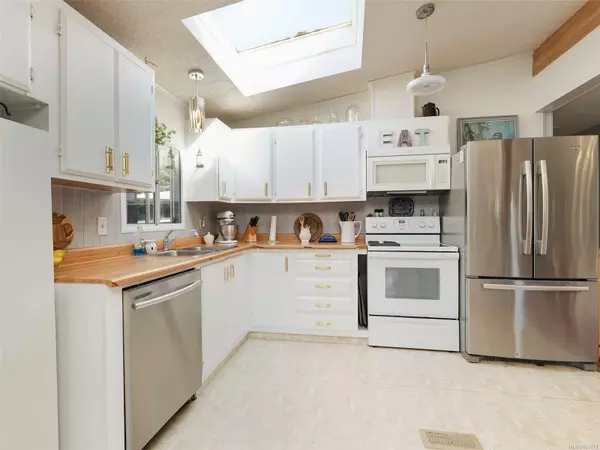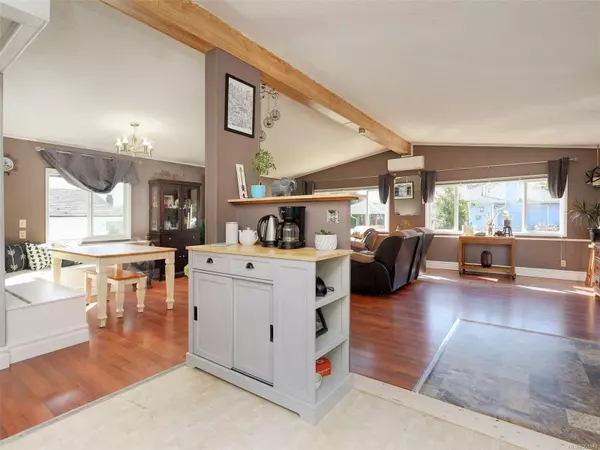4 Beds
3 Baths
2,178 SqFt
4 Beds
3 Baths
2,178 SqFt
Key Details
Property Type Single Family Home
Sub Type Single Family Detached
Listing Status Active
Purchase Type For Sale
Square Footage 2,178 sqft
Price per Sqft $330
MLS Listing ID 964571
Style Rancher
Bedrooms 4
Rental Info Unrestricted
Year Built 1990
Annual Tax Amount $3,564
Tax Year 2023
Lot Size 0.370 Acres
Acres 0.37
Property Description
Location
State BC
County Capital Regional District
Area Sooke
Direction Heading down sooke road into Sooke turn right onto Dover, then left Harwick, right SOLENT
Rooms
Other Rooms Storage Shed, Workshop
Basement Crawl Space
Main Level Bedrooms 3
Kitchen 2
Interior
Heating Electric, Forced Air, Heat Pump
Cooling Air Conditioning
Flooring Laminate, Linoleum, Tile
Window Features Insulated Windows,Vinyl Frames
Appliance Dishwasher, F/S/W/D
Heat Source Electric, Forced Air, Heat Pump
Laundry In House, In Unit
Exterior
Exterior Feature Fencing: Partial, Low Maintenance Yard
Parking Features Driveway
Roof Type Asphalt Shingle
Accessibility Accessible Entrance, Ground Level Main Floor, Primary Bedroom on Main
Handicap Access Accessible Entrance, Ground Level Main Floor, Primary Bedroom on Main
Total Parking Spaces 3
Building
Lot Description Central Location, Family-Oriented Neighbourhood, Landscaped, Level, Private, Recreation Nearby, Shopping Nearby
Building Description Vinyl Siding, Transit Nearby
Faces Southeast
Foundation Poured Concrete
Sewer Sewer Connected
Water Municipal
Additional Building Exists
Structure Type Vinyl Siding
Others
Pets Allowed Yes
Restrictions Easement/Right of Way
Tax ID 000-219-240
Ownership Freehold
Acceptable Financing Purchaser To Finance
Listing Terms Purchaser To Finance
Pets Allowed Aquariums, Birds, Caged Mammals, Cats, Dogs
"My job is to find and attract mastery-based agents to the office, protect the culture, and make sure everyone is happy! "
3775 Panorama Crescent, Chemainus, British Columbia, V0R 1K4, CAN

