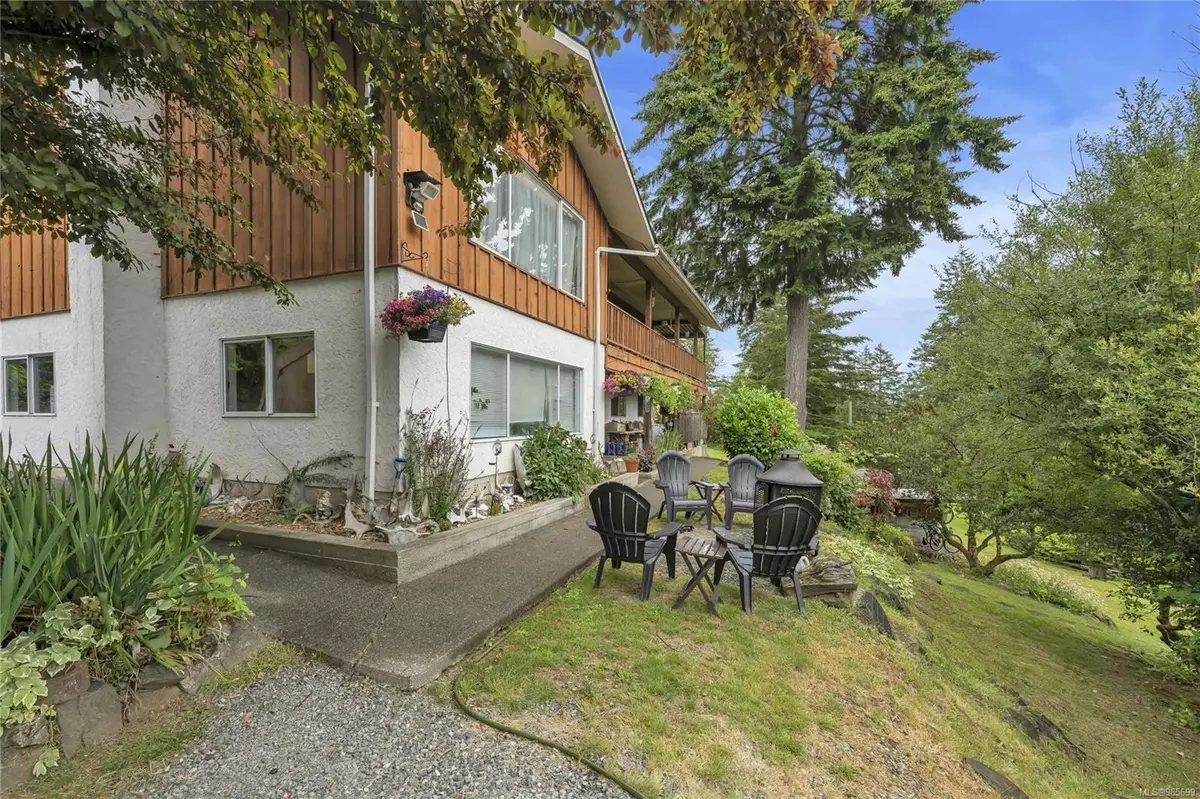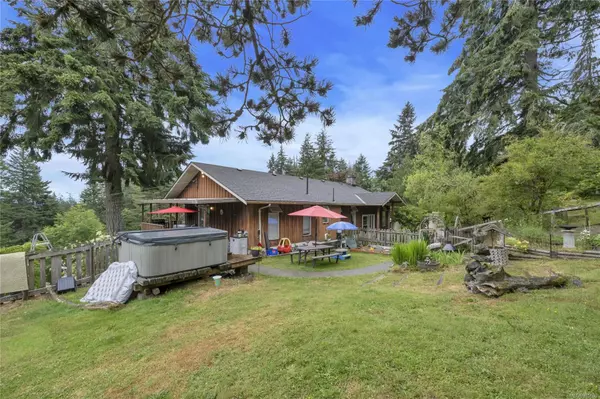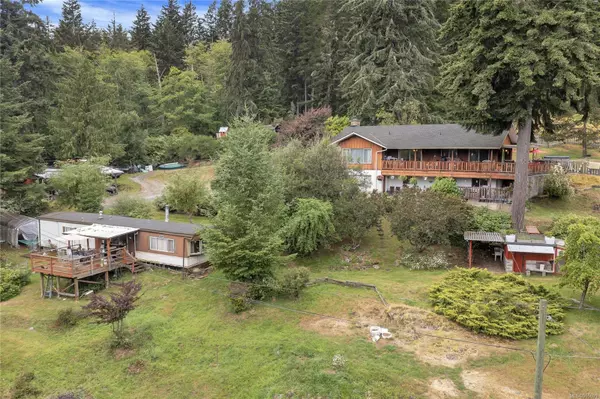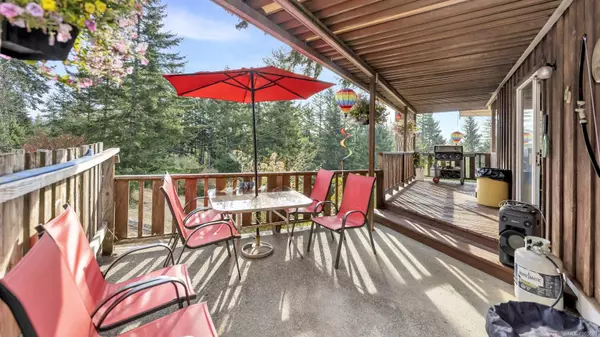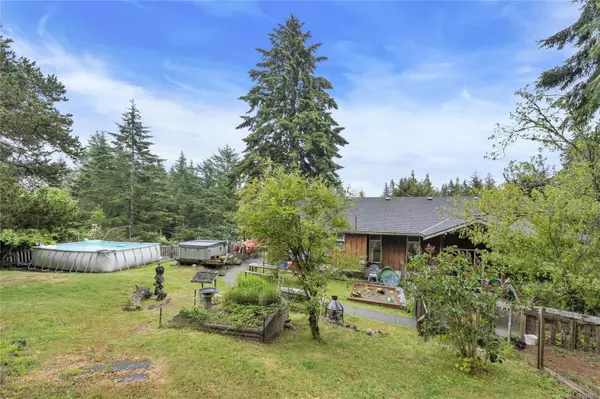
6 Beds
3 Baths
2,121 SqFt
6 Beds
3 Baths
2,121 SqFt
Key Details
Property Type Single Family Home
Sub Type Single Family Detached
Listing Status Active
Purchase Type For Sale
Square Footage 2,121 sqft
Price per Sqft $586
MLS Listing ID 965699
Style Main Level Entry with Lower/Upper Lvl(s)
Bedrooms 6
Rental Info Unrestricted
Year Built 1975
Annual Tax Amount $3,094
Tax Year 2023
Lot Size 4.580 Acres
Acres 4.58
Property Description
Location
State BC
County Capital Regional District
Area Sooke
Zoning RR3
Rooms
Other Rooms Greenhouse, Guest Accommodations, Storage Shed, Workshop
Basement Full, Partially Finished, Walk-Out Access, With Windows
Main Level Bedrooms 3
Kitchen 3
Interior
Interior Features Breakfast Nook, Ceiling Fan(s), Dining Room, Eating Area, Workshop
Heating Baseboard, Electric, Wood
Cooling None
Flooring Carpet, Linoleum
Fireplaces Number 2
Fireplaces Type Family Room, Living Room, Wood Burning, Wood Stove
Equipment Pool Equipment
Fireplace Yes
Window Features Aluminum Frames,Blinds,Insulated Windows,Screens,Window Coverings
Appliance Dishwasher, F/S/W/D, Oven Built-In, Range Hood
Heat Source Baseboard, Electric, Wood
Laundry In House, In Unit
Exterior
Exterior Feature Balcony/Deck, Balcony/Patio, Fencing: Partial, Garden, Playground, Swimming Pool
Parking Features Carport, Driveway, RV Access/Parking
Carport Spaces 1
Utilities Available Cable To Lot, Electricity To Lot, Phone To Lot
View Y/N Yes
View Mountain(s), Valley
Roof Type Fibreglass Shingle
Total Parking Spaces 20
Building
Lot Description Acreage, Landscaped, Park Setting, Private, Recreation Nearby, Sloping, Southern Exposure, In Wooded Area
Building Description Insulation: Ceiling,Insulation: Walls,Stucco,Wood, Basement
Faces South
Entry Level 2
Foundation Poured Concrete
Sewer Septic System
Water Cistern, Well: Drilled, Well: Shallow
Structure Type Insulation: Ceiling,Insulation: Walls,Stucco,Wood
Others
Pets Allowed Yes
Restrictions ALR: No
Tax ID 006-770-151
Ownership Freehold
Pets Allowed Aquariums, Birds, Caged Mammals, Cats, Dogs

"My job is to find and attract mastery-based agents to the office, protect the culture, and make sure everyone is happy! "
3775 Panorama Crescent, Chemainus, British Columbia, V0R 1K4, CAN

