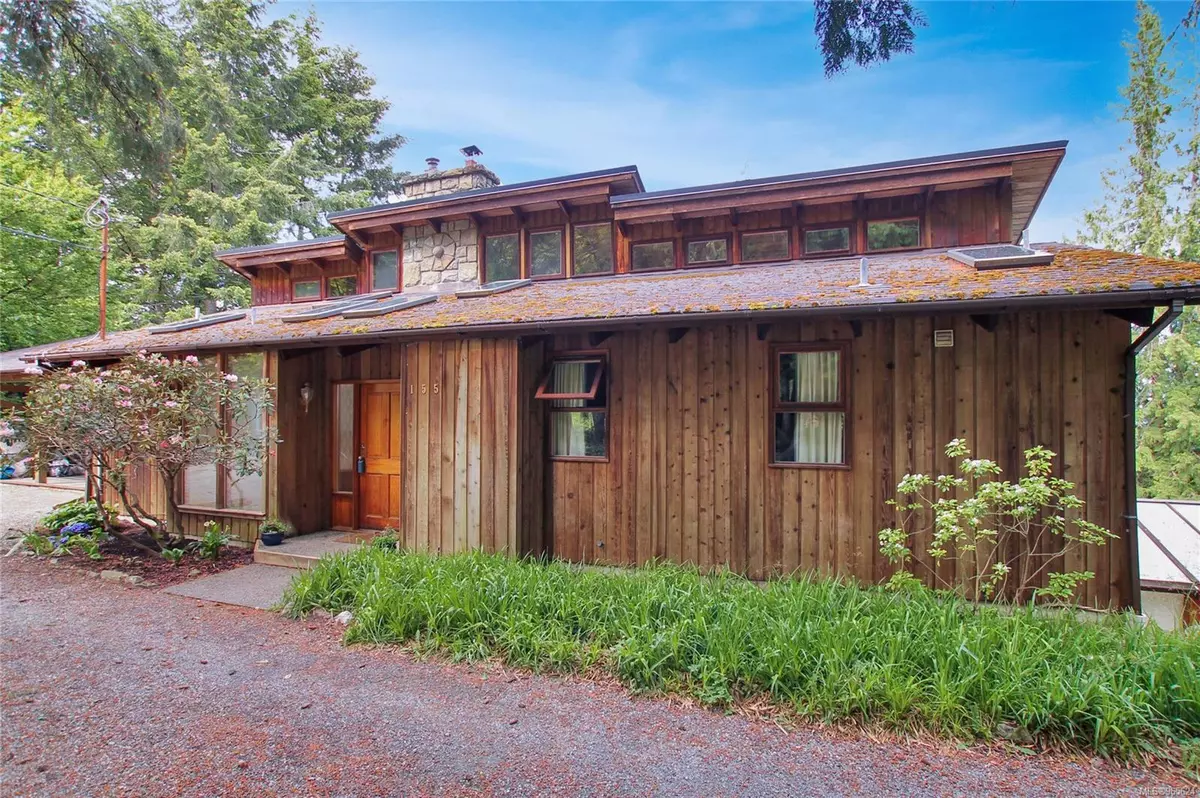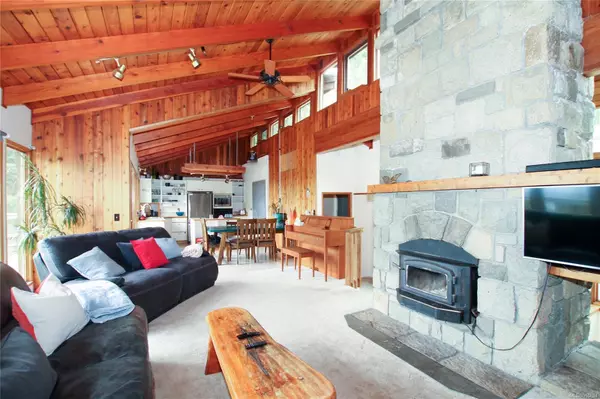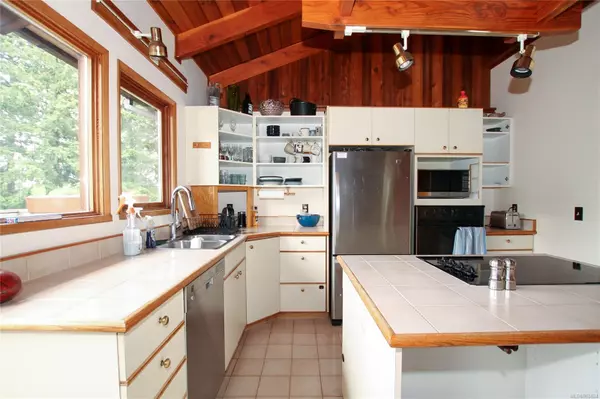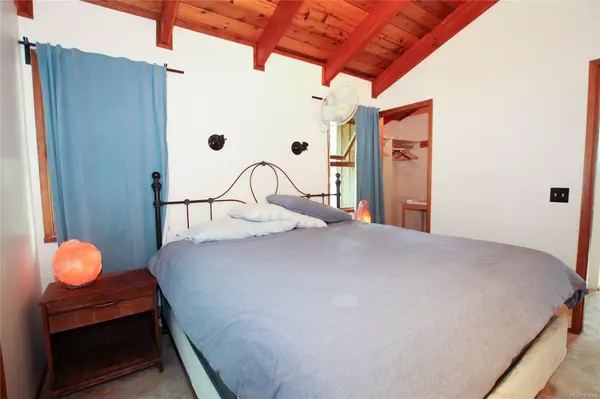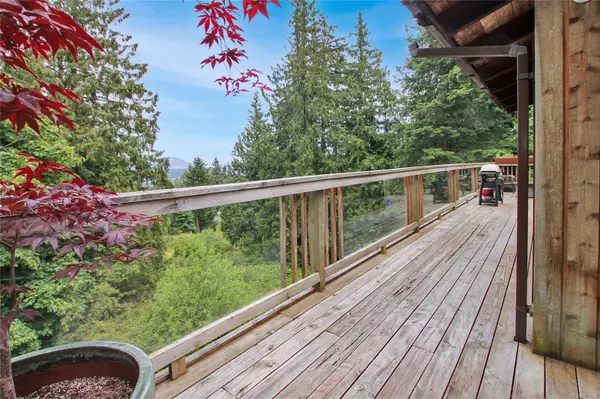
3 Beds
4 Baths
2,079 SqFt
3 Beds
4 Baths
2,079 SqFt
Key Details
Property Type Single Family Home
Sub Type Single Family Detached
Listing Status Active
Purchase Type For Sale
Square Footage 2,079 sqft
Price per Sqft $427
MLS Listing ID 965624
Style Main Level Entry with Lower Level(s)
Bedrooms 3
Rental Info Unrestricted
Year Built 1990
Annual Tax Amount $4,596
Tax Year 2024
Lot Size 0.670 Acres
Acres 0.67
Property Description
Location
State BC
County Capital Regional District
Area Gulf Islands
Zoning R9
Rooms
Other Rooms Storage Shed
Basement Partially Finished
Main Level Bedrooms 1
Kitchen 2
Interior
Interior Features Bar, Eating Area, Vaulted Ceiling(s)
Heating Baseboard, Electric, Forced Air, Wood
Cooling None
Flooring Carpet, Tile, Wood
Fireplaces Number 1
Fireplaces Type Insert, Living Room, Wood Stove
Fireplace Yes
Window Features Blinds,Insulated Windows,Skylight(s),Wood Frames
Appliance Dishwasher, Dryer, F/S/W/D, Microwave, Oven Built-In, Range Hood, Washer, See Remarks
Heat Source Baseboard, Electric, Forced Air, Wood
Laundry In House
Exterior
Exterior Feature Balcony, Balcony/Deck
Parking Features Carport Double, Driveway
Carport Spaces 2
Utilities Available Cable To Lot, Electricity To Lot, Phone To Lot
View Y/N Yes
View Ocean
Roof Type Asphalt Shingle
Accessibility Ground Level Main Floor
Handicap Access Ground Level Main Floor
Total Parking Spaces 6
Building
Lot Description Hillside, Marina Nearby, Pie Shaped Lot, Quiet Area, Shopping Nearby, Wooded Lot
Faces West
Foundation Poured Concrete
Sewer Septic System
Water Municipal
Architectural Style West Coast
Structure Type Block,Frame Wood,Stone,Wood
Others
Pets Allowed Yes
Restrictions ALR: No,None
Tax ID 003-066-801
Ownership Freehold
Acceptable Financing Clear Title
Listing Terms Clear Title
Pets Allowed Aquariums, Birds, Caged Mammals, Cats, Dogs

"My job is to find and attract mastery-based agents to the office, protect the culture, and make sure everyone is happy! "
3775 Panorama Crescent, Chemainus, British Columbia, V0R 1K4, CAN

