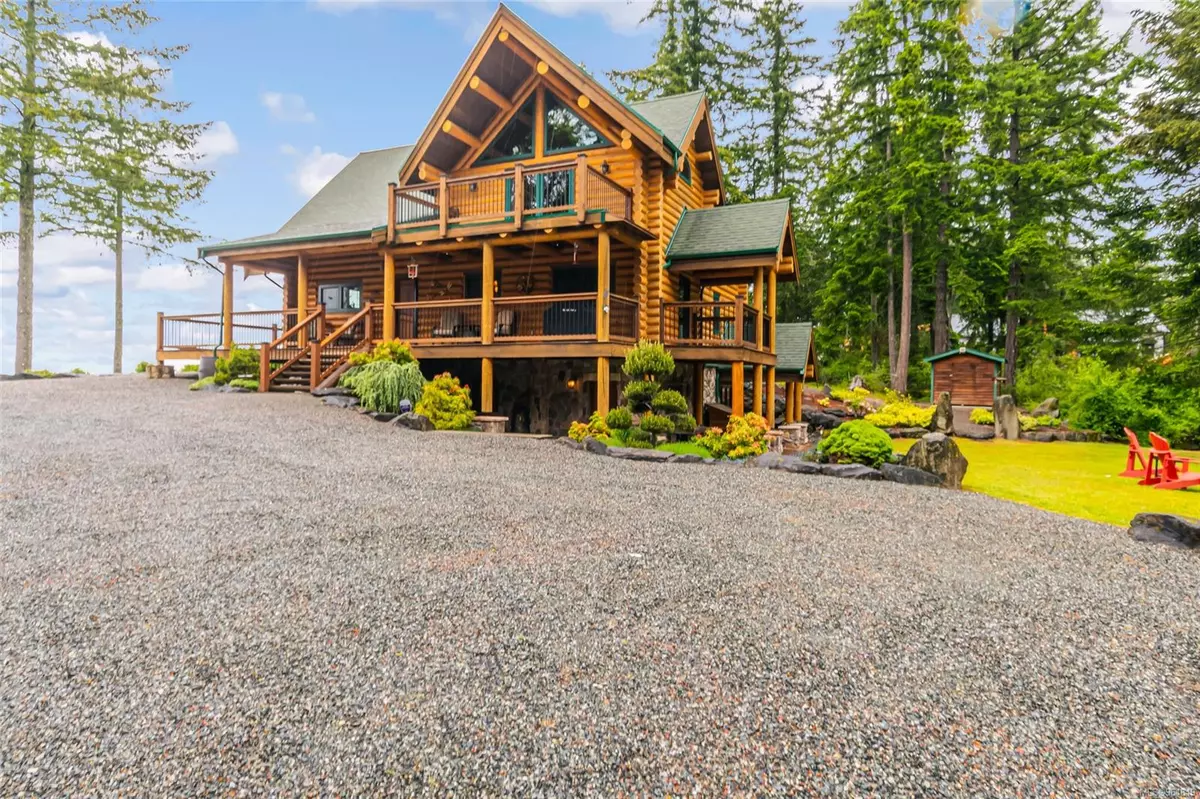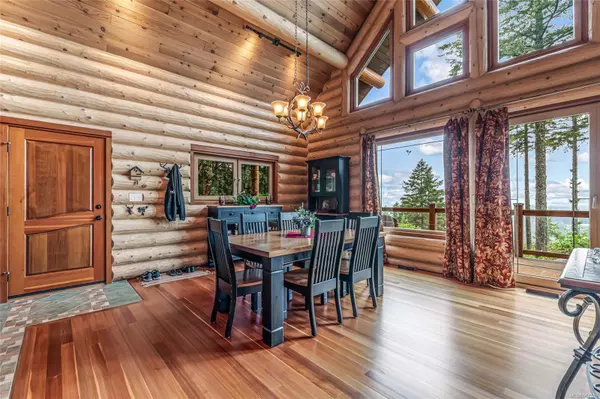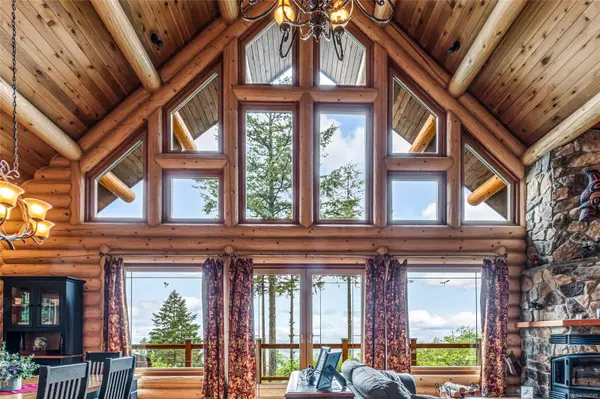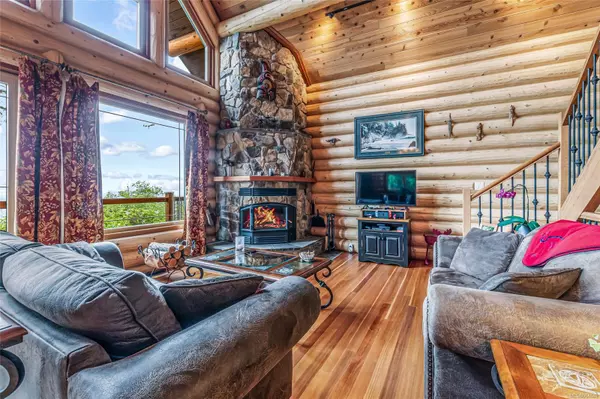
3 Beds
3 Baths
3,288 SqFt
3 Beds
3 Baths
3,288 SqFt
Key Details
Property Type Single Family Home
Sub Type Single Family Detached
Listing Status Active
Purchase Type For Sale
Square Footage 3,288 sqft
Price per Sqft $501
MLS Listing ID 964849
Style Main Level Entry with Lower/Upper Lvl(s)
Bedrooms 3
Rental Info Unrestricted
Year Built 2008
Annual Tax Amount $6,490
Tax Year 2023
Lot Size 4.940 Acres
Acres 4.94
Property Description
Location
State BC
County Cowichan Valley Regional District
Area Duncan
Rooms
Basement Finished
Main Level Bedrooms 2
Kitchen 1
Interior
Heating Electric, Forced Air, Heat Pump, Wood
Cooling Air Conditioning
Fireplaces Number 2
Fireplaces Type Insert, Wood Stove
Fireplace Yes
Heat Source Electric, Forced Air, Heat Pump, Wood
Laundry In House
Exterior
Parking Features Open, RV Access/Parking
View Y/N Yes
View City, Mountain(s), Ocean
Roof Type Asphalt Shingle
Total Parking Spaces 4
Building
Lot Description Acreage, Marina Nearby, Park Setting, Private, Rural Setting, Southern Exposure
Faces Southwest
Foundation Poured Concrete
Sewer Septic System
Water Cooperative
Structure Type Log
Others
Pets Allowed Yes
Tax ID 024-928-551
Ownership Freehold
Acceptable Financing Must Be Paid Off
Listing Terms Must Be Paid Off
Pets Allowed Aquariums, Birds, Caged Mammals, Cats, Dogs

"My job is to find and attract mastery-based agents to the office, protect the culture, and make sure everyone is happy! "
3775 Panorama Crescent, Chemainus, British Columbia, V0R 1K4, CAN






